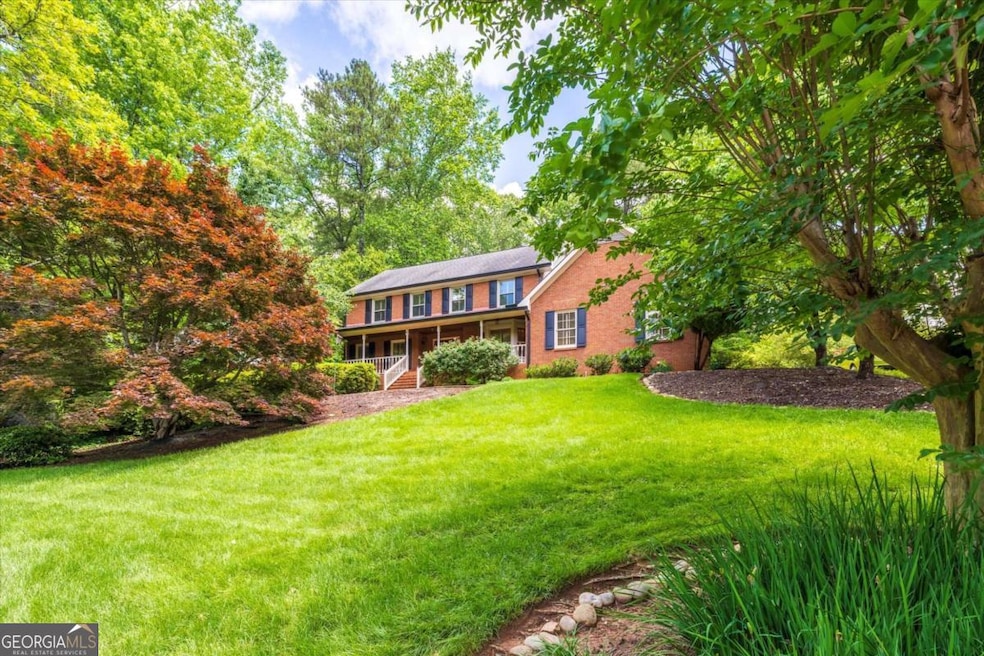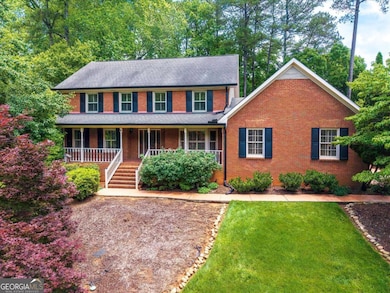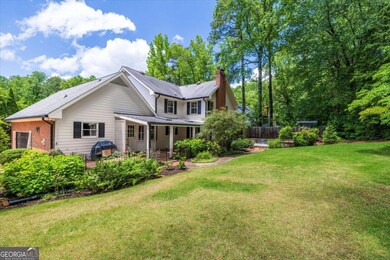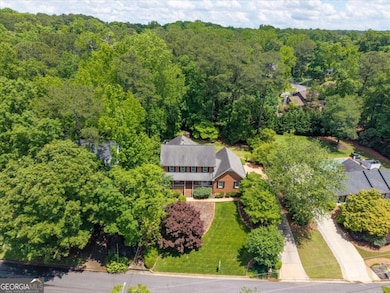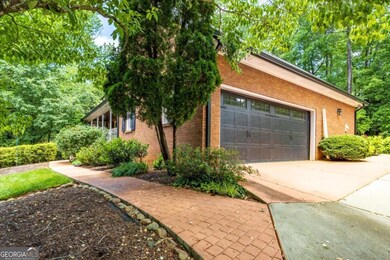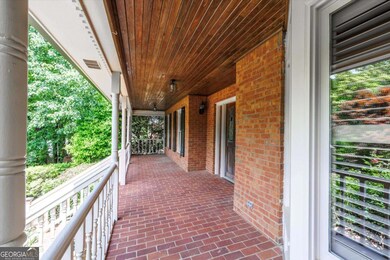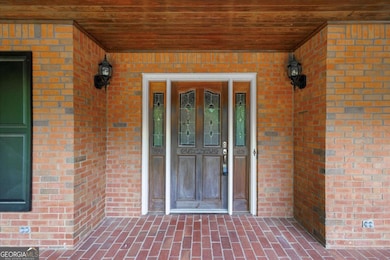
$675,000
- 3 Beds
- 2.5 Baths
- 3,882 Sq Ft
- 5523 Bahia Mar Cir
- Stone Mountain, GA
Welcome to this custom designed home nestled in the highly sought after Smoke Rise Community. Boasting over 3,800 square feet of living space, this home blends elegance and comfort. Step inside to a grand staircase and open spaces for entertaining. Custom millwork, designer lighting and rich hardwood floors abound. The primary bedroom is on the main level with a private ensuite and walk- in
Charles Staples Lee Staples Realty, Inc.
