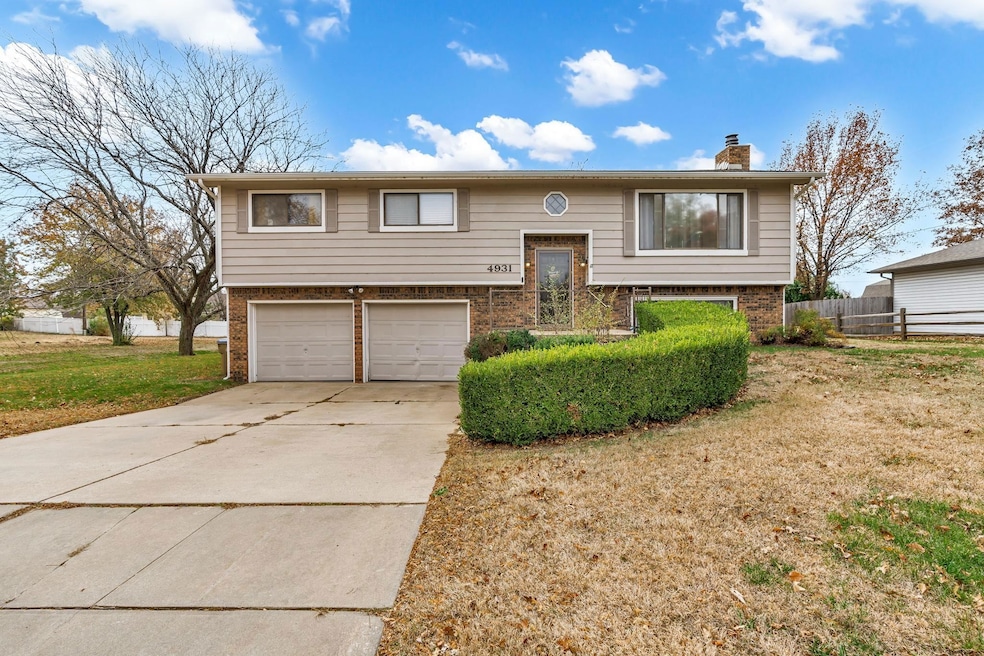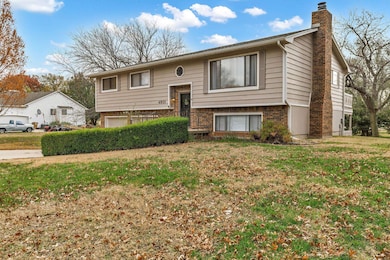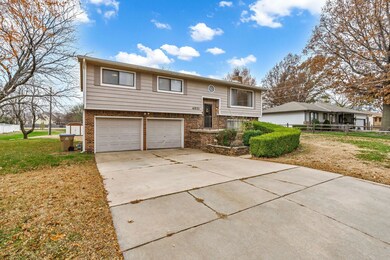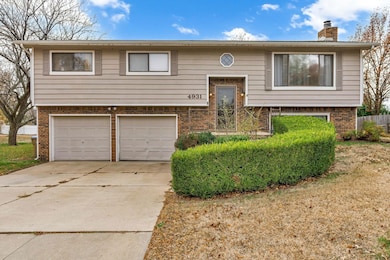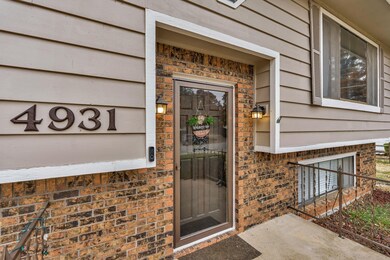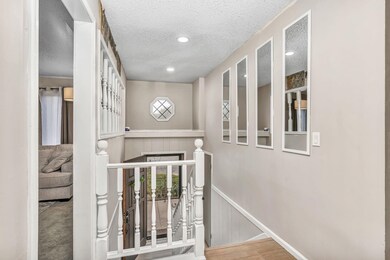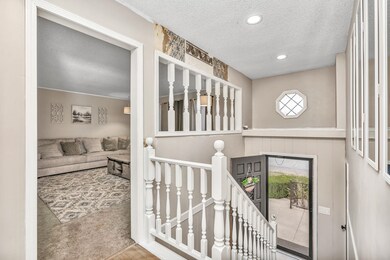
4931 E 46th St N Bel Aire, KS 67220
Highlights
- Deck
- Patio
- Luxury Vinyl Tile Flooring
- No HOA
- Living Room
- Dining Room
About This Home
As of January 2025Welcome to 4931 E 46th St N in Bel Aire! This spacious bi-level home offers 3 bedrooms, 2.5 bathrooms, and a thoughtfully designed layout. The upper level features a large kitchen with ample built-in cabinets for storage, a generous eating bar, and all major appliances included. The dining area, located just off the kitchen, offers access to the upper deck and provides plenty of room for family gatherings. The main living area is a great size and very comfortable. Down the hall, you’ll find three good-sized bedrooms, including the master suite with a walk-in closet and convenient half-bath that connects to the main bathroom with a shared shower. The lower level boasts a large family room with a wood-burning brick fireplace with a gas start, a built-in desk, and a sliding door leading to the patio and backyard. A spacious full bathroom with a laundry area is also located on this level, along with access to the heated, oversized two-car attached garage, which features insulated garage doors and plenty of space for a large workshop area and/or additional storage. The backyard includes a shed and offers plenty of room for outdoor activities. Located in the desirable Bel Aire community, this home is just 10 minutes from 96 Highway, providing easy access to shopping, dining, and entertainment. The sellers are willing to entertain any and all requests from the buyers. Don’t miss the opportunity to make this home yours!
Last Agent to Sell the Property
Heritage 1st Realty License #00238066 Listed on: 12/05/2024

Home Details
Home Type
- Single Family
Est. Annual Taxes
- $3,140
Year Built
- Built in 1976
Parking
- 2 Car Garage
Home Design
- Composition Roof
Interior Spaces
- Living Room
- Dining Room
- Walk-Out Basement
Kitchen
- Oven or Range
- Dishwasher
- Disposal
Flooring
- Carpet
- Luxury Vinyl Tile
Bedrooms and Bathrooms
- 3 Bedrooms
Laundry
- Dryer
- Washer
Outdoor Features
- Deck
- Patio
Schools
- Ingalls-Isely Elementary School
- Heights High School
Additional Features
- 0.34 Acre Lot
- Heat Pump System
Community Details
- No Home Owners Association
- Lawn Terrace Subdivision
Listing and Financial Details
- Assessor Parcel Number 20173-096-24-0-33-08-004.00
Ownership History
Purchase Details
Home Financials for this Owner
Home Financials are based on the most recent Mortgage that was taken out on this home.Purchase Details
Home Financials for this Owner
Home Financials are based on the most recent Mortgage that was taken out on this home.Similar Homes in the area
Home Values in the Area
Average Home Value in this Area
Purchase History
| Date | Type | Sale Price | Title Company |
|---|---|---|---|
| Warranty Deed | -- | Security 1St Title | |
| Warranty Deed | -- | None Available |
Mortgage History
| Date | Status | Loan Amount | Loan Type |
|---|---|---|---|
| Open | $192,000 | New Conventional | |
| Previous Owner | $195,395 | FHA |
Property History
| Date | Event | Price | Change | Sq Ft Price |
|---|---|---|---|---|
| 01/21/2025 01/21/25 | Sold | -- | -- | -- |
| 12/24/2024 12/24/24 | Pending | -- | -- | -- |
| 12/05/2024 12/05/24 | For Sale | $250,000 | +25.6% | $114 / Sq Ft |
| 12/03/2021 12/03/21 | Sold | -- | -- | -- |
| 10/18/2021 10/18/21 | Pending | -- | -- | -- |
| 10/17/2021 10/17/21 | For Sale | $199,000 | -- | $91 / Sq Ft |
Tax History Compared to Growth
Tax History
| Year | Tax Paid | Tax Assessment Tax Assessment Total Assessment is a certain percentage of the fair market value that is determined by local assessors to be the total taxable value of land and additions on the property. | Land | Improvement |
|---|---|---|---|---|
| 2025 | $3,145 | $25,323 | $4,071 | $21,252 |
| 2023 | $3,145 | $20,792 | $2,415 | $18,377 |
| 2022 | $2,632 | $18,734 | $2,277 | $16,457 |
| 2021 | $2,494 | $17,342 | $2,277 | $15,065 |
| 2020 | $2,372 | $16,204 | $2,277 | $13,927 |
| 2019 | $2,376 | $16,204 | $2,565 | $13,639 |
| 2018 | $2,314 | $15,733 | $3,209 | $12,524 |
| 2017 | $2,282 | $0 | $0 | $0 |
| 2016 | $2,280 | $0 | $0 | $0 |
| 2015 | $2,192 | $0 | $0 | $0 |
| 2014 | $2,151 | $0 | $0 | $0 |
Agents Affiliated with this Home
-
Jenny Pennock

Seller's Agent in 2025
Jenny Pennock
Heritage 1st Realty
(316) 350-5485
6 in this area
60 Total Sales
Map
Source: South Central Kansas MLS
MLS Number: 648244
APN: 096-24-0-33-08-004.00
- 4760 N Oliver St
- 4566 Westlake Ct
- 5209 E Ashton St
- 5240 E Ashton Ct
- 4319 N Edgemoor St
- 4964 N Hedgerow Ct
- 5263 N Pinecrest Ct
- 5259 N Pinecrest Ct
- 5253 Pinecrest
- 5255 Pinecrest
- 4141 Clarendon St
- 5401 E 40th St N
- 5252 Pinecrest
- 5250 Pinecrest
- 5258 Pinecrest
- 5260 Pinecrest
- 6222 Danbury St
- 5337 Pinecrest Ct N
- 4540 Woodlow Dr
- 5373 Pinecrest
