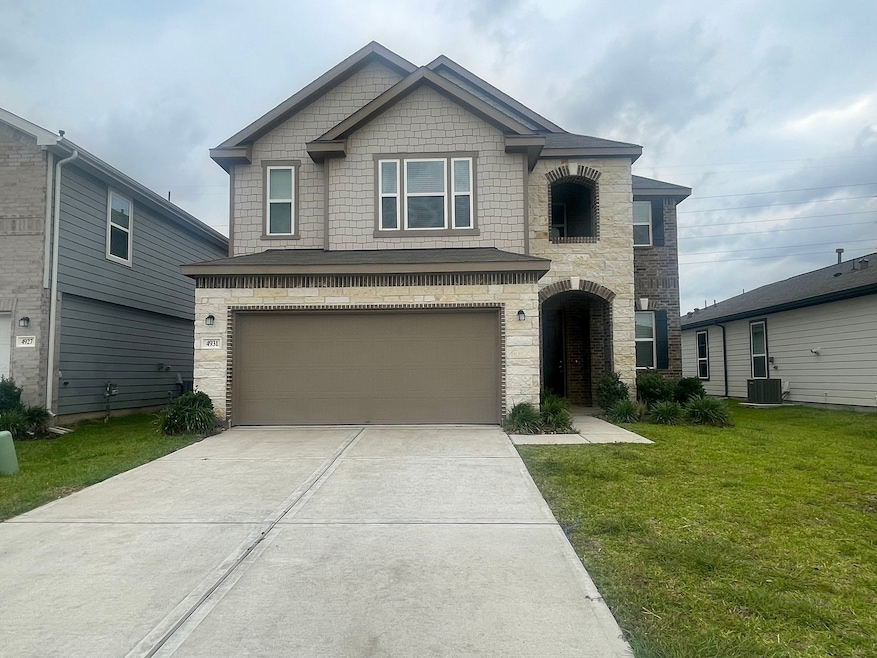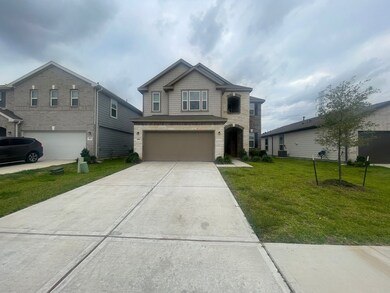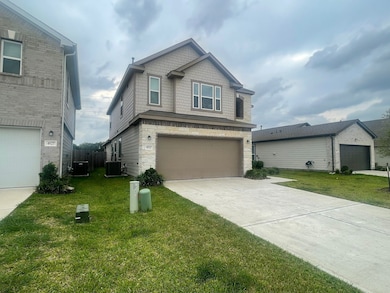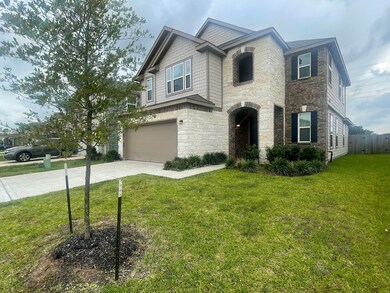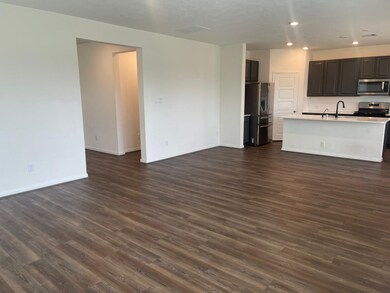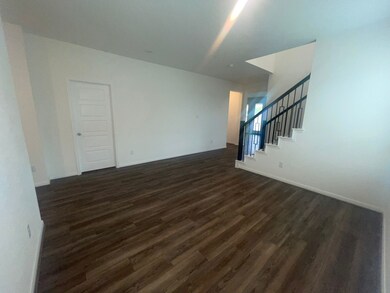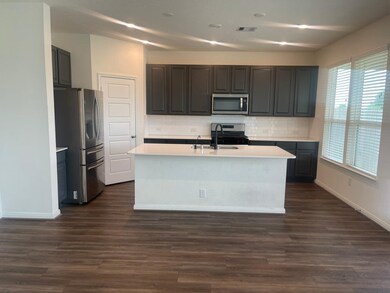4931 Gazelle Leap Ln Richmond, TX 77406
Highlights
- Home Energy Rating Service (HERS) Rated Property
- Traditional Architecture
- Home Office
- Bentley Elementary School Rated A
- Game Room
- Family Room Off Kitchen
About This Home
Welcome to 4931 Gazelle Leap Lane, a beautiful residence in the heart of Richmond, Texas, within vibrant Fort Bend County. This elegant home combines modern luxury with timeless comfort.
Step inside to find an inviting open-concept layout filled with natural light, high ceilings, and premium finishes. The spacious living area flows into a gourmet kitchen featuring granite countertops, stainless steel appliances, and a large island perfect for entertaining.
The serene primary suite boasts a spa-like bathroom and a generous walk-in closet, while additional bedrooms offer comfort and flexibility for family or guests.
The beautifully landscaped backyard is ideal for gatherings or relaxation. Conveniently located near major highways, top-rated schools, shopping, and dining, this home is a perfect sanctuary for modern living. Experience the charm and elegance of 4931 Gazelle Leap Lane—your dream home awaits!
Home Details
Home Type
- Single Family
Est. Annual Taxes
- $8,855
Year Built
- Built in 2022
Lot Details
- 5,986 Sq Ft Lot
- Back Yard Fenced
Parking
- 2 Car Attached Garage
Home Design
- Traditional Architecture
- Radiant Barrier
Interior Spaces
- 2,644 Sq Ft Home
- 2-Story Property
- Family Room Off Kitchen
- Living Room
- Home Office
- Game Room
- Utility Room
- Washer and Gas Dryer Hookup
- Fire and Smoke Detector
Kitchen
- <<OvenToken>>
- Gas Cooktop
- <<microwave>>
- Dishwasher
- Kitchen Island
- Disposal
Flooring
- Carpet
- Tile
- Vinyl Plank
- Vinyl
Bedrooms and Bathrooms
- 4 Bedrooms
- En-Suite Primary Bedroom
- Double Vanity
- <<tubWithShowerToken>>
- Separate Shower
Eco-Friendly Details
- Home Energy Rating Service (HERS) Rated Property
- ENERGY STAR Qualified Appliances
- Energy-Efficient Windows with Low Emissivity
- Energy-Efficient HVAC
- Energy-Efficient Lighting
- Energy-Efficient Thermostat
Schools
- Bentley Elementary School
- Briscoe Junior High School
- Foster High School
Utilities
- Central Heating and Cooling System
- Heating System Uses Gas
- Programmable Thermostat
Listing and Financial Details
- Property Available on 5/26/25
- Long Term Lease
Community Details
Overview
- Acmi Association
- Deer Run Meadows Subdivision
Pet Policy
- Call for details about the types of pets allowed
- Pet Deposit Required
Map
Source: Houston Association of REALTORS®
MLS Number: 78638195
APN: 2738-03-002-0180-901
- 4951 Gazelle Leap Ln
- 4930 Lucky Fawn Ln
- 5031 Gazelle Leap Ln
- 4826 Hickory Deer Ln
- 4906 Hickory Deer Ln
- 6630 Elks Trace
- 4323 Colony Dr W
- 1102 League Trace
- 7211 Foster League
- 7510 Foster League
- 7402 Swanson Dr
- 7811 Bel Fiore Dr
- 7519 Foster Creek Dr
- 6023 Carolyn Ln
- 7310 Foster Island Dr
- 4425 Glenwood Dr
- 1219 Ricasoli Dr
- 1307 Ricasoli Dr
- 6134 Crystal Water Dr
- 8031 Marconi Corsco Dr
- 4826 Hickory Deer Ln
- 6634 Elks Trace
- 1223 Via Sacra Dr
- 1210 Via Del Corso Ln
- 1219 Ricasoli Dr
- 1719 Mazzini Dr
- 22014 Lesley Grove Ln
- 1711 Portorosso Dr
- 203 Shining Succulent Dr
- 111 Shining Succulent Dr
- 131 Bright Vly Way
- 5403 E River Dr
- 231 Amaranth Way
- 1207 Dry Cork Cir
- 9710 Autumn River Ln
- 26322 Stonedale View Dr
- 26046 Quiet Field Ct
- 26030 Drover Sky Ct
- 2507 Chivalry Ln
- 2442 Wembley Way
