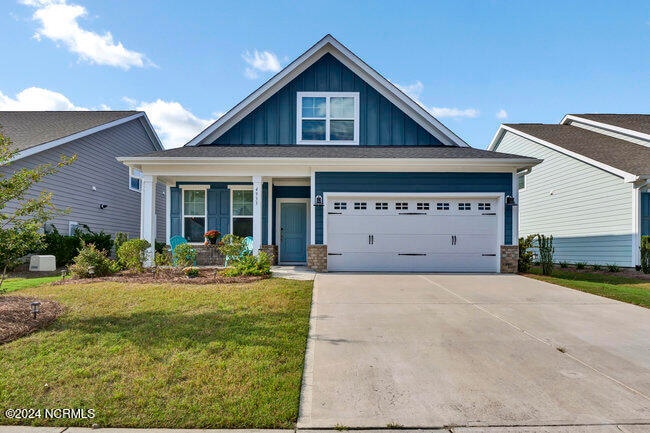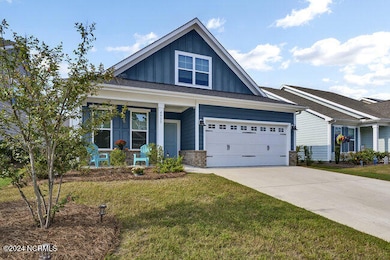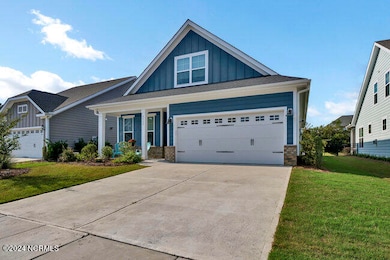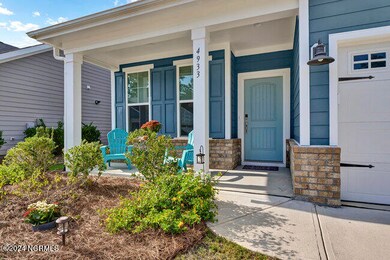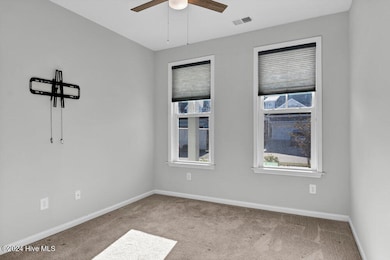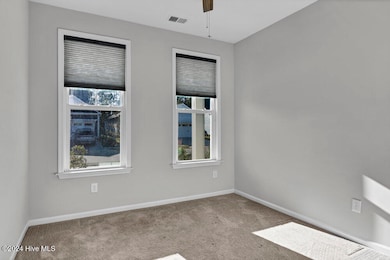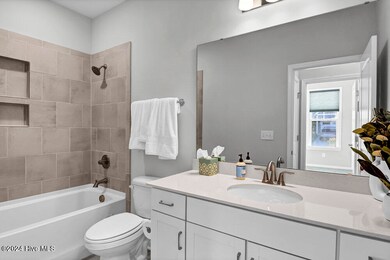
4933 Glen Garden Cir Leland, NC 28451
Estimated payment $2,868/month
Highlights
- Fitness Center
- Clubhouse
- Tennis Courts
- Indoor Pool
- Main Floor Primary Bedroom
- Covered patio or porch
About This Home
Welcome to 4933 Glen Garden Circle located in the highly desirable community of Brunswick Forest. This beautifully designed home boast 3 bedrooms, 3 fulls baths, covered front porch, screened porch, and a 2 car garage. Walk inside and you'll discover an open and inviting floorplan featuring upgraded LVP flooring, crown molding, a natural gas fireplace, and tons of natural light. The kitchen showcases shaker style cabinets, a kitchen island, gas range, quartz counter tops, and a corner pantry. A screened porch is situated just off the kitchen and dining area making for the ideal place to relax and take in the outdoors. The private master suite includes a luxurious bath with an enlarged walk-in shower and walk-in closet. Upstairs you'll find the private 3rd bedroom that is ideal for a guest retreat or a home office. Included in the HOA dues is lawn maintenance so there's no need for a lawn mower here. The community of Brunswick Forest provides residents with 3 outdoor pools, an indoor pool, 3 fitness centers, tennis courts, pickleball courts, walking trails, kayak launch, parks, and the opportunity to sign up for a number of community activities. For the golf enthusiast, Cape Fear National Golf course is located on site (membership required). Brunswick Forest is conveniently located close to medical facilities, shopping, dining options, and it's just a short drive to downtown Wilmington and local beaches. This is a great opportunity for anyone looking for maintenance free living in an amenity rich community.
Home Details
Home Type
- Single Family
Est. Annual Taxes
- $2,525
Year Built
- Built in 2021
Lot Details
- 5,489 Sq Ft Lot
- Lot Dimensions are 50x110x50x110
- Irrigation
- Property is zoned Le-Pud
HOA Fees
- $138 Monthly HOA Fees
Home Design
- Slab Foundation
- Wood Frame Construction
- Architectural Shingle Roof
- Stick Built Home
Interior Spaces
- 1,702 Sq Ft Home
- 2-Story Property
- Ceiling height of 9 feet or more
- Gas Log Fireplace
- Blinds
- Combination Dining and Living Room
Kitchen
- Gas Oven
- Dishwasher
- Kitchen Island
Flooring
- Carpet
- Tile
- Luxury Vinyl Plank Tile
Bedrooms and Bathrooms
- 3 Bedrooms
- Primary Bedroom on Main
- Walk-In Closet
- 3 Full Bathrooms
- Walk-in Shower
Laundry
- Laundry Room
- Dryer
- Washer
Parking
- 2 Car Attached Garage
- Off-Street Parking
Outdoor Features
- Indoor Pool
- Covered patio or porch
Schools
- Town Creek Elementary And Middle School
- North Brunswick High School
Utilities
- Central Air
- Heat Pump System
- Heating System Uses Natural Gas
- Natural Gas Water Heater
Listing and Financial Details
- Tax Lot 39
- Assessor Parcel Number 071be009
Community Details
Overview
- Brunswick Forest Master HOA, Phone Number (910) 371-2434
- Park West At Brunswick Forest Association
- Brunswick Forest Subdivision
- Maintained Community
Amenities
- Clubhouse
Recreation
- Tennis Courts
- Pickleball Courts
- Fitness Center
- Community Pool
- Jogging Path
- Trails
Map
Home Values in the Area
Average Home Value in this Area
Tax History
| Year | Tax Paid | Tax Assessment Tax Assessment Total Assessment is a certain percentage of the fair market value that is determined by local assessors to be the total taxable value of land and additions on the property. | Land | Improvement |
|---|---|---|---|---|
| 2024 | $2,525 | $379,850 | $85,000 | $294,850 |
| 2023 | $1,420 | $379,850 | $85,000 | $294,850 |
| 2022 | $1,420 | $170,730 | $75,000 | $95,730 |
| 2021 | $21 | $75,000 | $75,000 | $0 |
| 2020 | $21 | $75,000 | $75,000 | $0 |
Property History
| Date | Event | Price | Change | Sq Ft Price |
|---|---|---|---|---|
| 07/07/2025 07/07/25 | For Sale | $449,000 | -1.3% | $264 / Sq Ft |
| 04/30/2025 04/30/25 | Price Changed | $455,000 | -1.1% | $267 / Sq Ft |
| 04/03/2025 04/03/25 | Price Changed | $460,000 | -1.1% | $270 / Sq Ft |
| 03/14/2025 03/14/25 | Price Changed | $465,000 | -1.6% | $273 / Sq Ft |
| 02/06/2025 02/06/25 | Price Changed | $472,500 | -1.0% | $278 / Sq Ft |
| 11/25/2024 11/25/24 | Price Changed | $477,500 | -1.5% | $281 / Sq Ft |
| 10/09/2024 10/09/24 | For Sale | $485,000 | -- | $285 / Sq Ft |
Purchase History
| Date | Type | Sale Price | Title Company |
|---|---|---|---|
| Warranty Deed | $391,500 | Mcangue Goudelock & Courie Llc | |
| Warranty Deed | $2,070,000 | None Available |
Mortgage History
| Date | Status | Loan Amount | Loan Type |
|---|---|---|---|
| Open | $377,841 | New Conventional |
Similar Homes in the area
Source: Hive MLS
MLS Number: 100470259
APN: 071BE009
- 4922 Glen Garden Cir
- 5869 Park Cir W
- 7867 Harrier Cir
- 9213 Crossbill Dr Unit Lot 25
- 9246 Crossbill Dr
- 9250 Crossbill Dr
- 9209 Crossbill Dr Unit Lot 24
- 4009 Conagree Ln
- 5812 Park Cir W
- 9182 Crossbill Dr
- 1325 Clendon Cir
- 2889 Hatchers
- 9173 Crossbill Dr
- 2505 Centerway Ln
- 5017 Saltgrass
- 2917 Hatchers Run
- 7955 Harrier Cir
- 5037 Saltgrass Cove
- 3033 Lochgreen Cir
- 2262 Low Country Blvd
- 3736 Anslow Dr
- 1155 Lillibridge Dr
- 4118 Hobblebush Dr Unit Bayshore
- 4118 Hobblebush Dr Unit Norman
- 4118 Hobblebush Dr Unit Pearson
- 4118 Hobblebush Dr
- 1202 King Eider Way
- 3100 Ascend Loop
- 8368 Paramount Point Unit Homesite 50
- 6146 Liberty Hall Dr
- 8708 Red Leaf Run
- 8250 Paramount Point
- 8223 Paramount Point
- 7111 Rock Fish Ln
- 94 Old Lanvale Rd NE Unit 1
- 3868 Starry Sky Rd
- 3892 Starry Sky Rd
- 743 Pine Cone Dr
- 3911 Starry Sky Rd
- 1001 Hunterstone Dr
