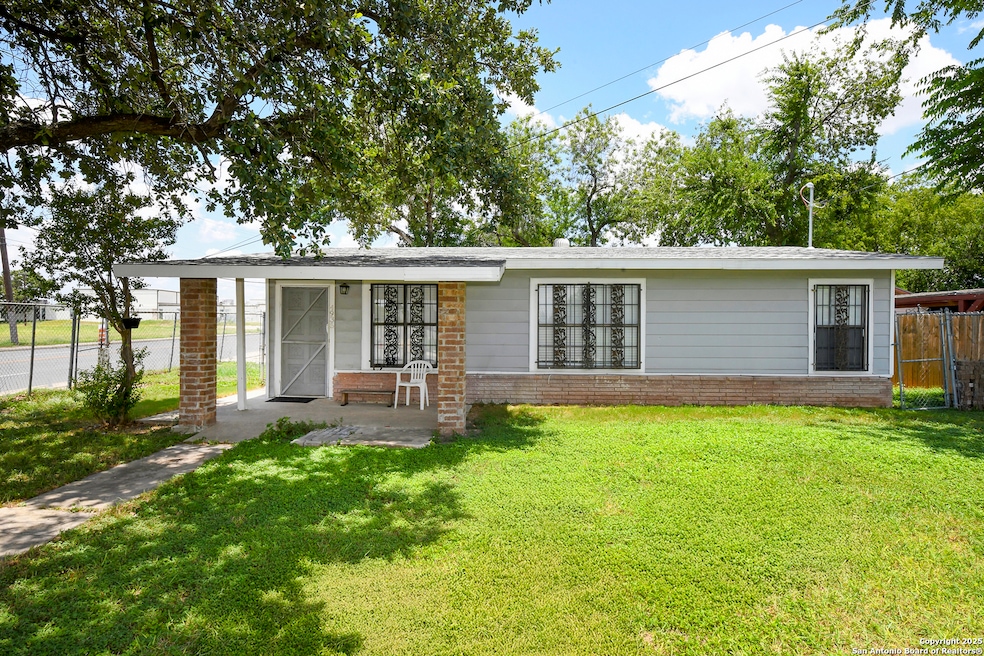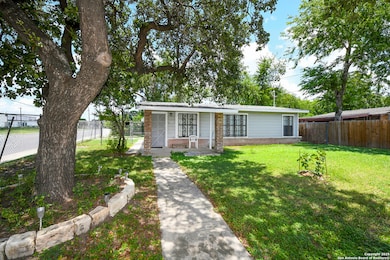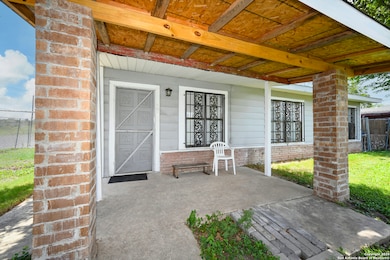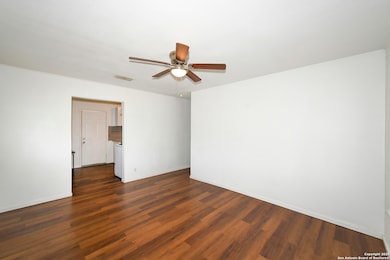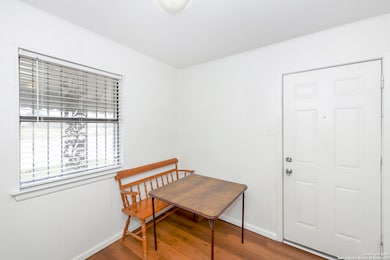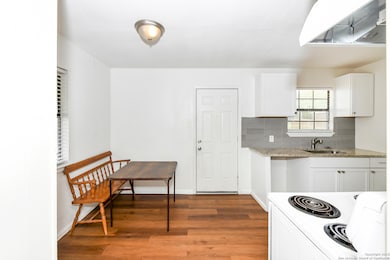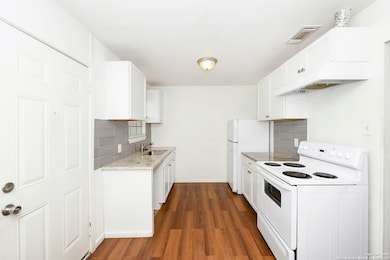4935 Eldridge Ave San Antonio, TX 78237
Los Jardines NeighborhoodHighlights
- Mature Trees
- Tile Patio or Porch
- Ceiling Fan
- Eat-In Kitchen
- Central Heating and Cooling System
- 1-Story Property
About This Home
This adorable older home is full of character and nestled on a spacious corner lot in a well-established neighborhood. Featuring a large backyard perfect for gatherings, gardening, or adding your personal touch. Rear unpaved parking adds convenience and accessibility. Located in the heart of San Antonio's West Side, you'll be close to schools, shops, and local culture.
Listing Agent
Roxanne Chavez
LPT Realty, LLC Listed on: 07/09/2025
Home Details
Home Type
- Single Family
Est. Annual Taxes
- $2,368
Year Built
- Built in 1955
Lot Details
- 8,407 Sq Ft Lot
- Chain Link Fence
- Mature Trees
Home Design
- Slab Foundation
- Composition Roof
Interior Spaces
- 1,224 Sq Ft Home
- 1-Story Property
- Ceiling Fan
- Window Treatments
- Washer Hookup
Kitchen
- Eat-In Kitchen
- Stove
Bedrooms and Bathrooms
- 3 Bedrooms
- 1 Full Bathroom
Schools
- Wrenn Middle School
- Memorial High School
Additional Features
- Tile Patio or Porch
- Central Heating and Cooling System
Community Details
- Los Jardines Subdivision
Listing and Financial Details
- Rent includes noinc
- Assessor Parcel Number 117890080180
- Seller Concessions Not Offered
Map
Source: San Antonio Board of REALTORS®
MLS Number: 1882404
APN: 11789-008-0180
- 4806 Luz Ave
- 232 Guthrie St
- 117 Ardmore St
- 245 Muskogee St
- 118 Guthrie St
- 510 Alice Fay Ave
- 318 Pradera Cove
- 317 SW 42nd St
- 232 Hobart St
- 202 Segura St
- 916 SW 39th St
- 216 Oklahoma St
- 000 Eldridge Ave
- 6726 Monterey St
- 6442 Buena Vista St
- 5455 Dabney Ln
- 6415 Buena Vista St
- 5434 Ergill Ln
- 102 Mascota St
- 5442 Congo Ln
- 535 S Acme Rd
- 527 S Acme Rd
- 4114 Mesa Cove
- 4242 Volcano Way
- 215 Prosperity Dr
- 4219 Volcano Way
- 5410 Ergill Ln
- 5410 Congo Ln Unit 1
- 118 Don Jose
- 411 Amires Place
- 702 Inks Farm
- 116 Dolores Ave Unit 1
- 925 Hortencia Ave Unit 2
- 5415 Buena Vista St Unit 1
- 206 Southlawn Ave
- 230 S San Gabriel Ave
- 5735 Stiffkey Dr
- 335 S San Eduardo Ave
- 903 Canterbury
- 1215 Castroville Rd
