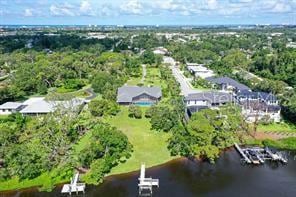4935 Riverwood Ave Sarasota, FL 34231
South Sarasota NeighborhoodHighlights
- 143 Feet of Salt Water Canal Waterfront
- Dock has access to electricity and water
- Attached Guest House
- Phillippi Shores Elementary School Rated A
- Assigned Boat Slip
- Boat Lift
About This Home
SARASOTA ~ PHILLIPPI CREEK ~ IN TOWN ~ RESIDENTIAL RENTAL PROPERTY ~ RARE 1.7 ACRES ~ PRIVATE DOCK.
Listing Agent
RE/MAX ALLIANCE GROUP Brokerage Phone: 941-954-5454 License #3054681 Listed on: 06/11/2025

Home Details
Home Type
- Single Family
Est. Annual Taxes
- $21,955
Year Built
- Built in 1951
Lot Details
- 1.69 Acre Lot
- Home fronts a creek
- 143 Feet of Salt Water Canal Waterfront
- Landscaped
- Private Lot
- Oversized Lot
- Sloped Lot
- Metered Sprinkler System
- Garden
Parking
- 2 Car Attached Garage
Property Views
- Creek or Stream
- Pool
Home Design
- Elevated Home
Interior Spaces
- 3,779 Sq Ft Home
- Open Floorplan
- Built-In Features
- Dry Bar
- Crown Molding
- Coffered Ceiling
- Cathedral Ceiling
- Ceiling Fan
- Wood Burning Fireplace
- Fireplace Features Masonry
- French Doors
- Family Room with Fireplace
- Family Room Off Kitchen
- Combination Dining and Living Room
- Hurricane or Storm Shutters
Kitchen
- Eat-In Kitchen
- Cooktop
- Microwave
- Dishwasher
- Solid Surface Countertops
- Solid Wood Cabinet
- Disposal
Flooring
- Carpet
- Ceramic Tile
Bedrooms and Bathrooms
- 3 Bedrooms
- Primary Bedroom on Main
- Split Bedroom Floorplan
- Walk-In Closet
- 4 Full Bathrooms
Laundry
- Laundry Room
- Dryer
- Washer
Pool
- Screened Pool
- Heated Lap Pool
- Heated In Ground Pool
- Gunite Pool
- Saltwater Pool
- Pool is Self Cleaning
- Fence Around Pool
- Outdoor Shower
- Outside Bathroom Access
- Pool Sweep
- Pool Lighting
Outdoor Features
- Fixed Bridges
- Property is near a marina
- Access To Creek
- Seawall
- No Wake Zone
- Boat Lift
- Assigned Boat Slip
- Dock has access to electricity and water
- Open Dock
- Dock made with wood
- Deeded Boat Dock
- Dock made with Composite Material
- Enclosed patio or porch
- Outdoor Kitchen
- Exterior Lighting
- Outdoor Storage
- Outdoor Grill
- Private Mailbox
Additional Homes
- Attached Guest House
- 500 SF Accessory Dwelling Unit
Location
- Property is near public transit
- Property is near a golf course
Schools
- Phillippi Shores Elementary School
- Brookside Middle School
- Riverview High School
Utilities
- Zoned Heating and Cooling
- Thermostat
- Electric Water Heater
Listing and Financial Details
- Residential Lease
- Security Deposit $7,500
- Property Available on 8/1/25
- Tenant pays for cleaning fee
- The owner pays for grounds care, insurance, laundry, management, pool maintenance, repairs, sewer, taxes, trash collection
- 12-Month Minimum Lease Term
- $45 Application Fee
- 1 to 2-Year Minimum Lease Term
- Assessor Parcel Number 0085060035
Community Details
Overview
- No Home Owners Association
- Riverwood Park Community
- Riverwood Park Amd Subdivision
Recreation
- Fish Cleaning Station
Pet Policy
- Pet Deposit $1,000
- 4 Pets Allowed
- $500 Pet Fee
- Dogs and Cats Allowed
- Extra large pets allowed
Map
Source: Stellar MLS
MLS Number: A4655666
APN: 0085-06-0035
- 2375 Riverwood Pines Dr
- 2315 Riverwood Pines Dr
- 4771 Riverwood Cir
- 2510 Parma St
- 2225 Alice Rd
- 0 Portland St
- 4718 Crystal Ave
- 4704 Riverwood Ave
- 4726 Rivetta Ct
- 2108 Outer Dr
- 5311 Creek Dr
- 2511 Lords Ln
- 2108 Lee Ln
- 2213 Wason Rd
- 5238 Susan Ave
- 2537 Ashton Rd
- 2020 Riverbluff Pkwy Unit V329
- 2246 Fiesta Dr
- 5220 Lords Ave
- 2445 Apache St
- 2330 Bradford St
- 2215 Alvarado Ln
- 2433 Burlington Ln
- 2108 Outer Dr
- 2213 Wason Rd Unit 2
- 2213 Wason Rd Unit 1
- 2525 Ashton Rd
- 2115 Alvarado Ln
- 2309 Lynn St
- 2308 Waterbluff Place Unit V304
- 2310 Canalbluff Place Unit V-287
- 5224 Carmilfra Dr
- 2429 Apache St
- 4524 Riverwood Ave
- 2633 Herwald St
- 2332 Canalbluff Place Unit V298
- 2708 Fort Worth St
- 2666 Woodgate Ln Unit D1
- 2772 Woodgate Ln Unit 28
- 2664 Woodgate Ln Unit D2






