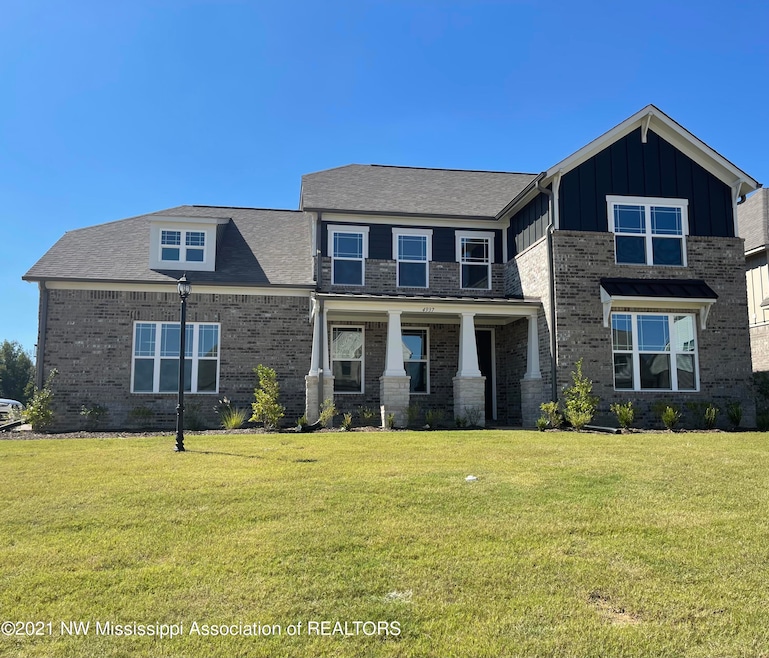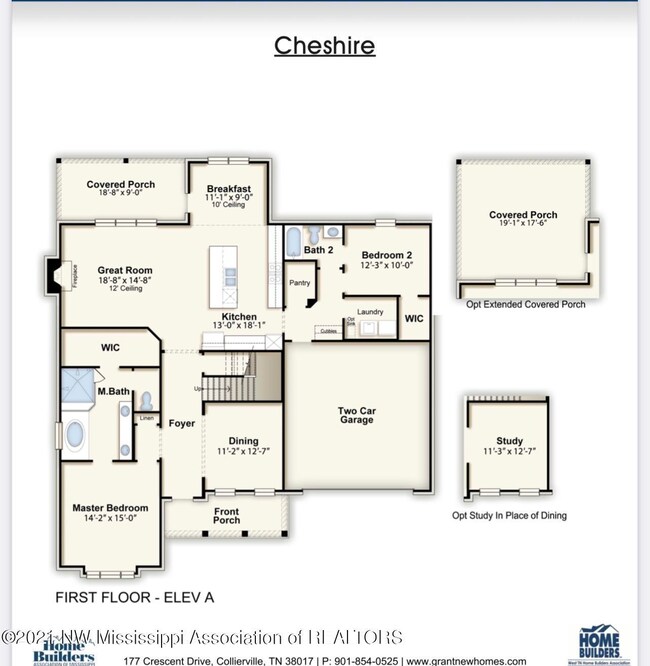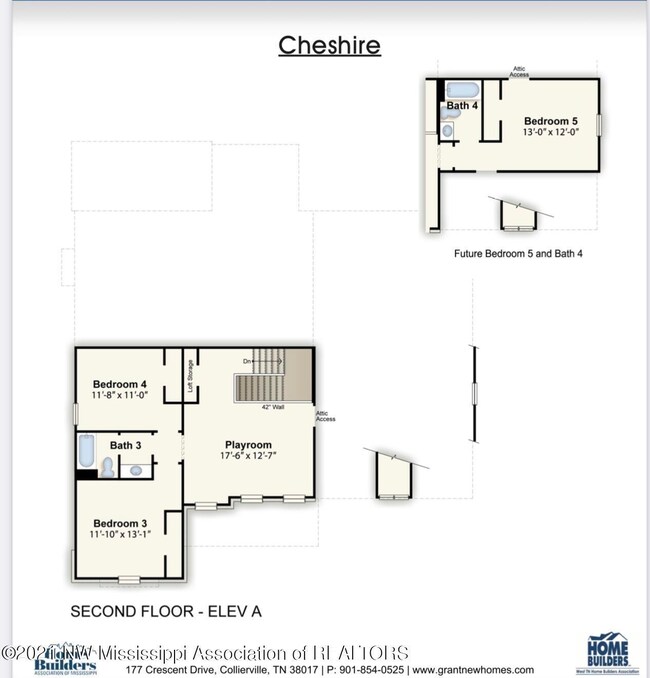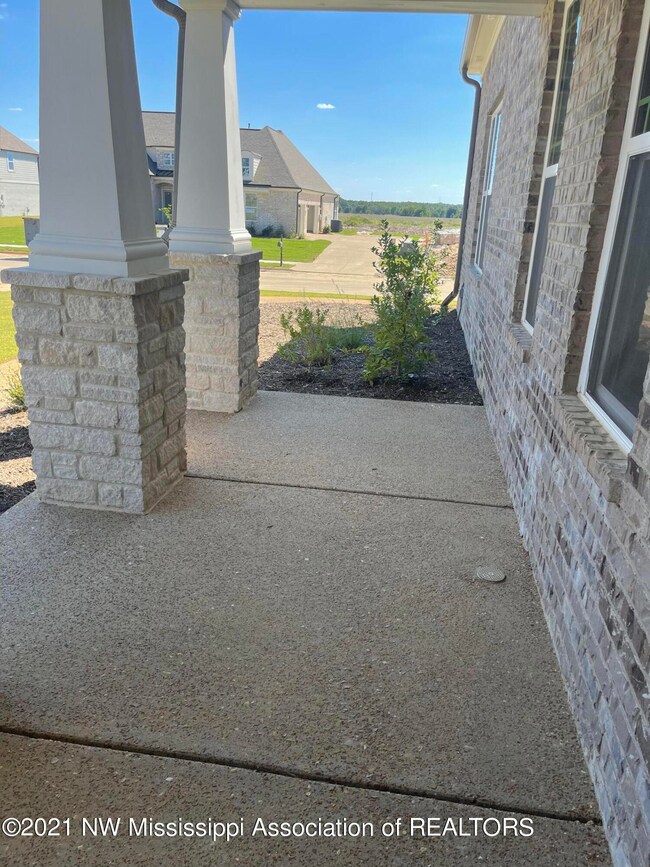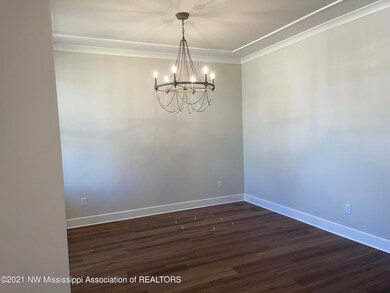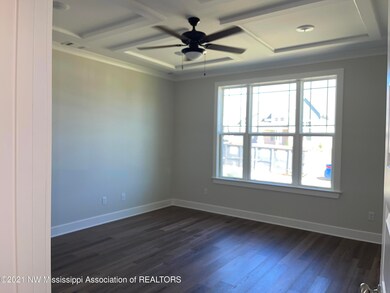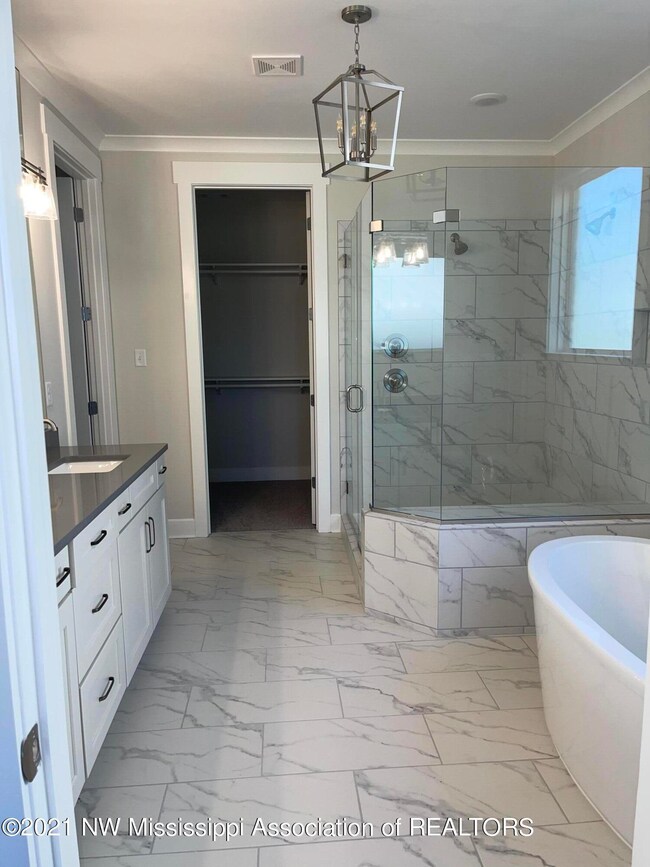
4937 Longmire Ln Olive Branch, MS 38654
Center Hill NeighborhoodHighlights
- New Construction
- Freestanding Bathtub
- Corner Lot
- Center Hill Elementary School Rated A-
- Wood Flooring
- High Ceiling
About This Home
As of January 2022MOVE IN READY!!!! Can close in 30 days!!! The Cheshire B has the stunning craftsman style exterior with a side load garage on a beautiful corner lot. This home is included in Grant's Executive Series Package which includes 8 ft. doors, oak treads, soft close cabinets & drawers, elegant trim work throughout to name a few. It also comes with a five burner gas cook top, double ovens and a true vent hood. King spa shower with a bench and 2 shower heads.Upgrades include:Large extended patioFarm House SinkFree Standing TubWide plank hardwood included in master bedroom.This home has Energy smart Features galore . Center Hill Schools and no city taxes!!
Last Agent to Sell the Property
D R Horton Inc (Memphis) License #S-54742 Listed on: 09/17/2021

Home Details
Home Type
- Single Family
Est. Annual Taxes
- $2,136
Year Built
- Built in 2021 | New Construction
Lot Details
- 0.37 Acre Lot
- Corner Lot
Parking
- 2 Car Garage
Home Design
- Brick Exterior Construction
- Slab Foundation
- Architectural Shingle Roof
- HardiePlank Type
Interior Spaces
- 2,786 Sq Ft Home
- 2-Story Property
- High Ceiling
- Gas Log Fireplace
- Low Emissivity Windows
- Wood Flooring
Kitchen
- Walk-In Pantry
- <<doubleOvenToken>>
- Gas Cooktop
- Stainless Steel Appliances
- Kitchen Island
- Quartz Countertops
Bedrooms and Bathrooms
- 4 Bedrooms
- 3 Full Bathrooms
- Double Vanity
- Freestanding Bathtub
- Multiple Shower Heads
Outdoor Features
- Patio
Schools
- Center Hill Elementary School
- Center Hill Middle School
- Center Hill High School
Utilities
- Multiple cooling system units
- Central Heating
Community Details
- Property has a Home Owners Association
- The Highlands At Forest Hill Subdivision
Ownership History
Purchase Details
Home Financials for this Owner
Home Financials are based on the most recent Mortgage that was taken out on this home.Similar Homes in Olive Branch, MS
Home Values in the Area
Average Home Value in this Area
Purchase History
| Date | Type | Sale Price | Title Company |
|---|---|---|---|
| Warranty Deed | -- | None Listed On Document |
Mortgage History
| Date | Status | Loan Amount | Loan Type |
|---|---|---|---|
| Open | $351,960 | New Conventional |
Property History
| Date | Event | Price | Change | Sq Ft Price |
|---|---|---|---|---|
| 07/01/2025 07/01/25 | For Sale | $445,000 | +7.6% | $160 / Sq Ft |
| 01/28/2022 01/28/22 | Sold | -- | -- | -- |
| 12/19/2021 12/19/21 | Pending | -- | -- | -- |
| 04/07/2021 04/07/21 | For Sale | $413,490 | -- | $148 / Sq Ft |
Tax History Compared to Growth
Tax History
| Year | Tax Paid | Tax Assessment Tax Assessment Total Assessment is a certain percentage of the fair market value that is determined by local assessors to be the total taxable value of land and additions on the property. | Land | Improvement |
|---|---|---|---|---|
| 2024 | $2,136 | $24,362 | $3,500 | $20,862 |
| 2023 | $2,136 | $24,362 | $0 | $0 |
| 2022 | $2,436 | $24,362 | $3,500 | $20,862 |
| 2021 | $394 | $3,938 | $3,938 | $0 |
Agents Affiliated with this Home
-
Corderro Currie
C
Seller's Agent in 2025
Corderro Currie
Century 21 Patterson & Associates Real Estate Co
(901) 701-1064
3 Total Sales
-
Heidi Coates
H
Seller's Agent in 2022
Heidi Coates
D R Horton Inc (Memphis)
(318) 243-2628
61 in this area
92 Total Sales
-
Juliette Moore

Buyer's Agent in 2022
Juliette Moore
Crye-Leike Of TN-Collierville
(901) 277-0476
2 in this area
111 Total Sales
Map
Source: MLS United
MLS Number: 2334744
APN: 2053081100055200
- 4975 Longmire Ln
- 13593 Landry Ln
- 13604 Live Oak Loop
- 13673 River Grove Ln
- 13697 River Grove Ln
- 13721 River Grove Ln
- 13656 River Grove Ln
- 13676 River Grove Ln
- 13596 Broadmore Ln
- 13606 Broadmore Ln
- 13614 Broadmore Ln
- 13511 Birch Bend
- 13588 Birch Bend
- 4641 Grazeland Dr
- 14243 Stockade Dr
- 14291 Stockade Dr
- 13573 Lapstone Loop
- 0 Stockade Dr
- 0000 Stockade Dr
- 13530 Lapstone Ln
