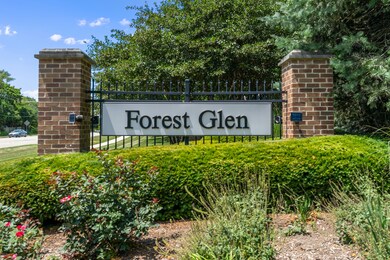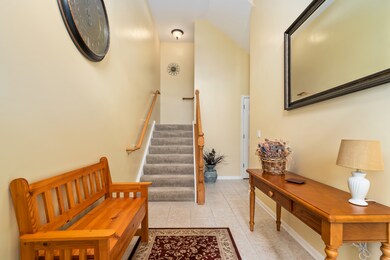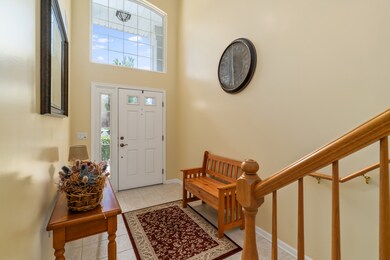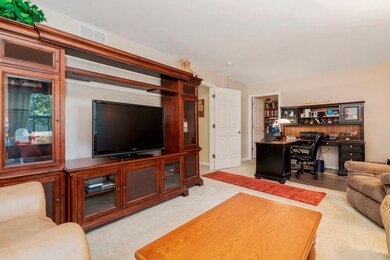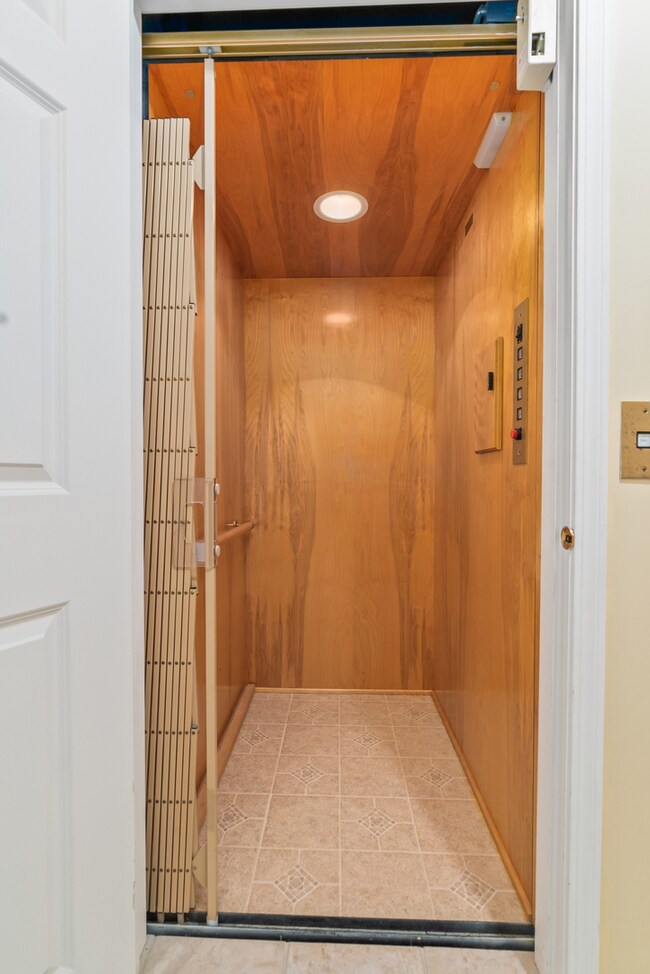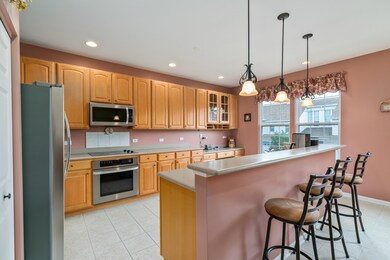
494 Dolton Ln Carol Stream, IL 60188
South Carol Stream NeighborhoodHighlights
- Screened Porch
- First Floor Utility Room
- Stainless Steel Appliances
- Pleasant Hill Elementary School Rated A
- Screened Deck
- Skylights
About This Home
As of September 2022Welcome to this dream townhome in the desirable 55+ Forest Glen Community of Carol Stream!! Spectacular layout with over 2,600 sqft of living space awaits you!! As you enter, the sun-filled foyer greets you with vaulted ceilings and leads you to the spacious family room with plenty of space and access to the main level patio. Ascend up the stairs or take the elevator to the 2nd level! Enjoy prepping and cooking in the updated kitchen with raised panel cabinetry, corian countertops, stainless steel appliance package, pantry, island breakfast bar, and eat-in table space. There is a cozy living room with a fireplace and built-in bookcases. Formal dining room has access to the screened-in deck, which is a perfect spot to enjoy your morning coffee on! The 3rd level features a spacious master bedroom complete with ample closet space, private balcony deck, and full bathroom that offers a walk-in shower and soaking tub. 2 additional generously sized bedrooms and a full bathroom complete the level. There is a 2 car attached garage that allows for additional storage. Many updates include new roof and gutters in 2021, A/C Furnace in 2020, new hot water heater in 2020, and newer appliances in 2018. Situated on a quiet street, just a few blocks from Downtown Wheaton with all amenities, restaurants, and schools. This home has it all! All you need to do is move right in! NO PARKING ON THE STREET for showings!!!! Park in the driveway!
Last Agent to Sell the Property
Crosstown Realtors, Inc. License #475198527 Listed on: 07/25/2022

Townhouse Details
Home Type
- Townhome
Est. Annual Taxes
- $5,883
Year Built
- Built in 2003
Lot Details
- Lot Dimensions are 28x60x28x60
HOA Fees
- $350 Monthly HOA Fees
Parking
- 2 Car Attached Garage
- Garage Transmitter
- Garage Door Opener
- Driveway
- Parking Included in Price
Home Design
- Asphalt Roof
- Concrete Perimeter Foundation
Interior Spaces
- 2,667 Sq Ft Home
- 3-Story Property
- Whole House Fan
- Ceiling Fan
- Skylights
- Gas Log Fireplace
- Family Room
- Living Room with Fireplace
- Combination Dining and Living Room
- Screened Porch
- First Floor Utility Room
Kitchen
- Range<<rangeHoodToken>>
- <<microwave>>
- Dishwasher
- Stainless Steel Appliances
- Disposal
Bedrooms and Bathrooms
- 3 Bedrooms
- 3 Potential Bedrooms
- Dual Sinks
- Separate Shower
Laundry
- Laundry Room
- Gas Dryer Hookup
Home Security
Accessible Home Design
- Halls are 36 inches wide or more
- Accessibility Features
- Doors with lever handles
- More Than Two Accessible Exits
Outdoor Features
- Screened Deck
- Patio
Utilities
- Forced Air Heating and Cooling System
- Humidifier
- Heating System Uses Natural Gas
- 200+ Amp Service
- Lake Michigan Water
Listing and Financial Details
- Senior Tax Exemptions
- Homeowner Tax Exemptions
Community Details
Overview
- Association fees include insurance, exterior maintenance, lawn care, snow removal
- 60 Units
- Marina Carandang Association, Phone Number (630) 653-7782
- Forest Glen Subdivision, Sheffield Floorplan
- Property managed by Association Partners Inc
Amenities
- Common Area
- Elevator
Pet Policy
- Pets up to 45 lbs
- Pet Size Limit
- Dogs and Cats Allowed
Security
- Storm Screens
- Carbon Monoxide Detectors
Ownership History
Purchase Details
Home Financials for this Owner
Home Financials are based on the most recent Mortgage that was taken out on this home.Purchase Details
Home Financials for this Owner
Home Financials are based on the most recent Mortgage that was taken out on this home.Purchase Details
Home Financials for this Owner
Home Financials are based on the most recent Mortgage that was taken out on this home.Similar Homes in the area
Home Values in the Area
Average Home Value in this Area
Purchase History
| Date | Type | Sale Price | Title Company |
|---|---|---|---|
| Warranty Deed | $350,000 | Regency Title Services Inc | |
| Warranty Deed | $204,500 | First American Title | |
| Warranty Deed | $290,500 | -- |
Mortgage History
| Date | Status | Loan Amount | Loan Type |
|---|---|---|---|
| Previous Owner | $157,500 | New Conventional | |
| Previous Owner | $232,000 | Purchase Money Mortgage |
Property History
| Date | Event | Price | Change | Sq Ft Price |
|---|---|---|---|---|
| 09/16/2022 09/16/22 | Sold | $350,000 | -1.4% | $131 / Sq Ft |
| 08/28/2022 08/28/22 | Pending | -- | -- | -- |
| 08/08/2022 08/08/22 | Price Changed | $355,000 | +39.2% | $133 / Sq Ft |
| 08/08/2022 08/08/22 | Price Changed | $255,000 | -29.1% | $96 / Sq Ft |
| 07/25/2022 07/25/22 | For Sale | $359,900 | +76.0% | $135 / Sq Ft |
| 03/26/2012 03/26/12 | Sold | $204,500 | -6.6% | $77 / Sq Ft |
| 02/22/2012 02/22/12 | Pending | -- | -- | -- |
| 01/30/2012 01/30/12 | Price Changed | $219,000 | -2.7% | $82 / Sq Ft |
| 12/01/2011 12/01/11 | For Sale | $225,000 | -- | $85 / Sq Ft |
Tax History Compared to Growth
Tax History
| Year | Tax Paid | Tax Assessment Tax Assessment Total Assessment is a certain percentage of the fair market value that is determined by local assessors to be the total taxable value of land and additions on the property. | Land | Improvement |
|---|---|---|---|---|
| 2023 | $6,928 | $103,410 | $15,960 | $87,450 |
| 2022 | $6,060 | $92,160 | $15,080 | $77,080 |
| 2021 | $5,883 | $89,970 | $14,720 | $75,250 |
| 2020 | $6,174 | $89,130 | $14,580 | $74,550 |
| 2019 | $6,024 | $86,770 | $14,190 | $72,580 |
| 2018 | $5,322 | $79,150 | $13,380 | $65,770 |
| 2017 | $5,210 | $76,230 | $12,890 | $63,340 |
| 2016 | $5,132 | $73,180 | $12,370 | $60,810 |
| 2015 | $5,082 | $69,810 | $11,800 | $58,010 |
| 2014 | $7,234 | $95,010 | $16,060 | $78,950 |
| 2013 | $6,988 | $95,300 | $16,110 | $79,190 |
Agents Affiliated with this Home
-
Mina Joniak
M
Seller's Agent in 2022
Mina Joniak
Crosstown Realtors, Inc.
(312) 619-2371
1 in this area
57 Total Sales
-
Michael Saladino

Buyer's Agent in 2022
Michael Saladino
Keller Williams ONEChicago
(312) 725-9179
1 in this area
413 Total Sales
-
K
Buyer Co-Listing Agent in 2022
Krystal Rodgers
Keller Williams ONEChicago
-
Zachary Ingram
Z
Seller's Agent in 2012
Zachary Ingram
The Independence Group LTD
(855) 844-1776
5 Total Sales
-
Amy Foote

Buyer's Agent in 2012
Amy Foote
Compass
(847) 602-9979
399 Total Sales
Map
Source: Midwest Real Estate Data (MRED)
MLS Number: 11473974
APN: 05-04-403-019
- 2086 Hallmark Ct
- 1902 N Washington St
- 722 Bridle Ln
- 525 Timber Ridge Dr Unit 208
- 815 Countryside Dr
- 491 Timber Ridge Dr Unit 104
- 464 S President St Unit 101
- 2018 N West St
- 1N210 Darling St
- 100 W Park Circle Dr Unit 1C
- 100 W Park Circle Dr Unit 2I
- 705 Parkway Dr
- 532 E Hawthorne Blvd
- 0 Ellis Ave
- Lot 11 Ellis Ave
- 1912 N Summit St
- 2116 Nachtman Ct
- 570 Amy Ln
- 2030 Nachtman Ct
- 831 Avon Ct

