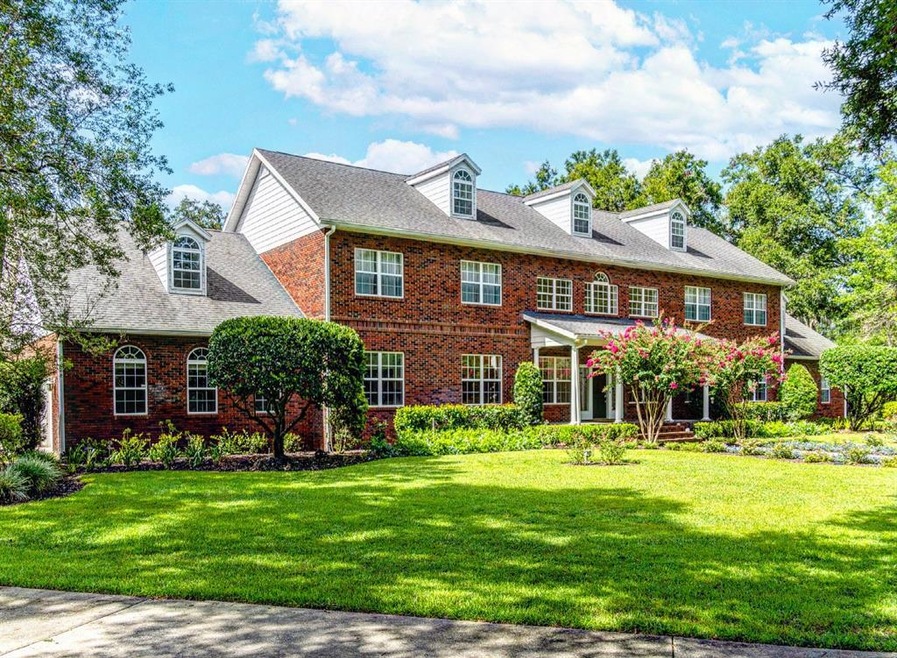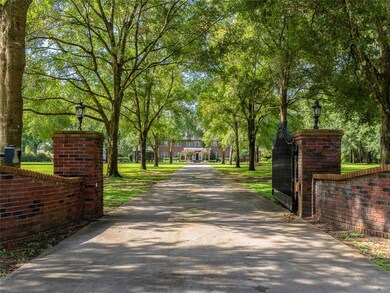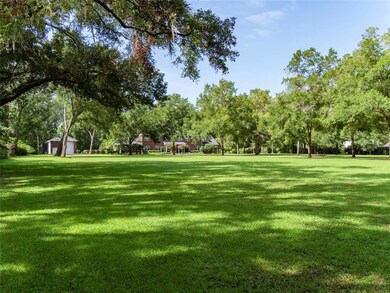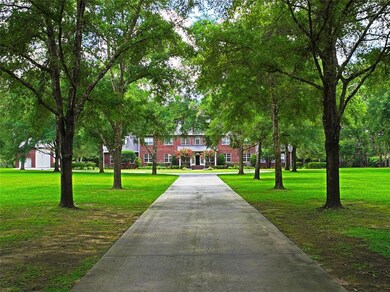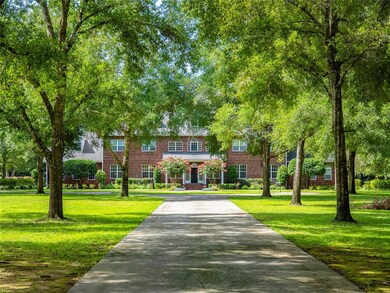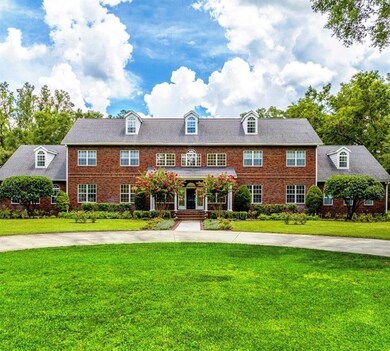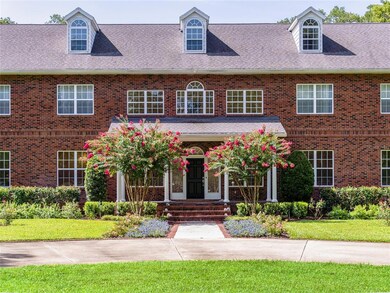
4940 E Fort King St Ocala, FL 34470
Southeast Ocala NeighborhoodHighlights
- Guest House
- Screened Pool
- Traditional Architecture
- Forest High School Rated A-
- 4.48 Acre Lot
- Wood Flooring
About This Home
As of June 2023Your dream home awaits in this stately, elegant, gated property located on 4.5 acres in town! Luxury abounds in this completely remodeled estate home offering five bedrooms, plus seven- and one-half baths in over 6300 square feet of living. A beautiful, gated entrance greets you as you drive down the picturesque, manicured lawn to a circular drive gracing this majestic home. Fully fenced, irrigated and completely landscaped for privacy, outdoor amenities include an oversized salt pool with spa, raised garden planters and a separate coach house with additional garage space, storage and a complete one-bedroom apartment. A tennis court can be easily restored or provide an area for numerous other activities. A formal foyer illuminated by a sparkling chandelier and dual winding staircases to the second floor greet you as you enter. Come through to the generously sized formal living room with a gas/wood burning fireplace and lovely south facing windows. The beautiful kitchen features two copper hammered sinks, dual dishwashers, a Sub-Zero wine refrigerator, double Wolf wall ovens, Wolf gas cooktop and a large island. Lovely oak floors and sumptuous carpet in the upstairs bedrooms plus wainscotting throughout most of the home add charm and elegance. The main bedroom on the first floor is spacious and features an en suite bathroom with dual vanities, separate tub and shower and a generous closet. Five oversized en suite bedrooms are located on the second floor. One of these can double as a bedroom or an upstairs family room. Other rooms on the first floor include a bonus/family room, spacious formal dining room, pool and powder bathrooms, twin offices and a dream laundry room with two sets of washer/driers. On the third level you will find a "secret room" perfect for an at home gym or loads of storage. A 3-car garage is part of the home with a 1 car garage in the coach house with the apartment. * Four brand new HVAC units just installed. Call or text Kathleen to view this spectacular property!
Last Agent to Sell the Property
ROBERTS REAL ESTATE INC License #0703579 Listed on: 07/23/2022

Home Details
Home Type
- Single Family
Est. Annual Taxes
- $13,344
Year Built
- Built in 1994
Lot Details
- 4.48 Acre Lot
- Lot Dimensions are 315x620
- North Facing Home
- Fenced
- Mature Landscaping
- Irrigation
- Property is zoned R1
Parking
- 4 Car Attached Garage
- Split Garage
- Circular Driveway
Home Design
- Traditional Architecture
- Brick Exterior Construction
- Shingle Roof
Interior Spaces
- 6,337 Sq Ft Home
- 2-Story Property
- Crown Molding
- Ceiling Fan
- Family Room
- Separate Formal Living Room
- Formal Dining Room
- Home Office
- Bonus Room
- Inside Utility
- Crawl Space
- Attic
Kitchen
- Eat-In Kitchen
- <<convectionOvenToken>>
- Cooktop<<rangeHoodToken>>
- Freezer
- Dishwasher
- Wine Refrigerator
- Stone Countertops
- Disposal
Flooring
- Wood
- Carpet
- Ceramic Tile
Bedrooms and Bathrooms
- 5 Bedrooms
- Primary Bedroom on Main
- Bathtub With Separate Shower Stall
Laundry
- Laundry Room
- Dryer
- Washer
Pool
- Screened Pool
- Heated In Ground Pool
- Heated Spa
- In Ground Spa
- Gunite Pool
- Saltwater Pool
- Fence Around Pool
- Outdoor Shower
Outdoor Features
- Covered patio or porch
- Outdoor Storage
Additional Homes
- Guest House
Schools
- Ward-Highlands Elem. Elementary School
- Fort King Middle School
- Forest High School
Utilities
- Zoned Cooling
- Heating System Uses Natural Gas
- Natural Gas Connected
- Well
- Electric Water Heater
- Septic Tank
Community Details
- No Home Owners Association
- Neighborhood 4661 Subdivision
Listing and Financial Details
- Visit Down Payment Resource Website
- Legal Lot and Block ? / ?
- Assessor Parcel Number 27418-000-14
Ownership History
Purchase Details
Home Financials for this Owner
Home Financials are based on the most recent Mortgage that was taken out on this home.Purchase Details
Purchase Details
Home Financials for this Owner
Home Financials are based on the most recent Mortgage that was taken out on this home.Purchase Details
Home Financials for this Owner
Home Financials are based on the most recent Mortgage that was taken out on this home.Similar Homes in Ocala, FL
Home Values in the Area
Average Home Value in this Area
Purchase History
| Date | Type | Sale Price | Title Company |
|---|---|---|---|
| Warranty Deed | $1,675,000 | None Listed On Document | |
| Quit Claim Deed | -- | None Available | |
| Warranty Deed | $750,000 | Attorney | |
| Deed | $750,000 | -- |
Mortgage History
| Date | Status | Loan Amount | Loan Type |
|---|---|---|---|
| Previous Owner | $668,000 | New Conventional | |
| Previous Owner | $750,000 | Balloon | |
| Previous Owner | $322,700 | Unknown | |
| Previous Owner | $150,000 | Credit Line Revolving | |
| Previous Owner | $50,000 | Credit Line Revolving |
Property History
| Date | Event | Price | Change | Sq Ft Price |
|---|---|---|---|---|
| 05/22/2025 05/22/25 | For Sale | $2,259,000 | +34.9% | $356 / Sq Ft |
| 06/05/2023 06/05/23 | Sold | $1,675,000 | -4.3% | $264 / Sq Ft |
| 05/19/2023 05/19/23 | Pending | -- | -- | -- |
| 07/23/2022 07/23/22 | For Sale | $1,750,000 | +133.3% | $276 / Sq Ft |
| 03/07/2022 03/07/22 | Off Market | $750,000 | -- | -- |
| 08/31/2016 08/31/16 | Sold | $750,000 | -21.0% | $118 / Sq Ft |
| 08/06/2016 08/06/16 | Pending | -- | -- | -- |
| 05/06/2015 05/06/15 | For Sale | $949,000 | -- | $150 / Sq Ft |
Tax History Compared to Growth
Tax History
| Year | Tax Paid | Tax Assessment Tax Assessment Total Assessment is a certain percentage of the fair market value that is determined by local assessors to be the total taxable value of land and additions on the property. | Land | Improvement |
|---|---|---|---|---|
| 2023 | $13,665 | $887,673 | $0 | $0 |
| 2022 | $13,328 | $861,818 | $0 | $0 |
| 2021 | $13,344 | $834,969 | $0 | $0 |
| 2020 | $13,255 | $823,441 | $0 | $0 |
| 2019 | $13,088 | $804,928 | $0 | $0 |
| 2018 | $12,361 | $789,920 | $0 | $0 |
| 2017 | $12,140 | $773,673 | $39,782 | $733,891 |
| 2016 | $9,045 | $574,758 | $0 | $0 |
| 2015 | $9,051 | $565,784 | $0 | $0 |
| 2014 | $8,506 | $561,294 | $0 | $0 |
Agents Affiliated with this Home
-
Scott Coldwell

Seller's Agent in 2025
Scott Coldwell
Coldwell Realty Your Home Sold
(352) 209-0000
70 in this area
1,052 Total Sales
-
Kathleen Miller

Seller's Agent in 2023
Kathleen Miller
ROBERTS REAL ESTATE INC
(352) 362-1515
6 in this area
30 Total Sales
-
Ian Trumbach
I
Buyer's Agent in 2023
Ian Trumbach
FLORIDA PRESTIGIOUS HOMES INC
(754) 246-2070
1 in this area
155 Total Sales
-
Carolyn Roberts

Seller's Agent in 2016
Carolyn Roberts
ROBERTS REAL ESTATE INC
(352) 351-0011
29 in this area
68 Total Sales
Map
Source: Stellar MLS
MLS Number: OM643141
APN: 27418-000-14
- 327 SE 50th Ave
- 700 SE 49th Ave
- 5001 SE 7th Place
- 341 SE 53rd Ct
- 5060 NE 4th St
- 5002 SE 7th Place
- 717 SE 46th Ct
- 5401 SE 2nd St
- 5041 NE 4th St
- 811 SE 49th Ave
- 802 SE 50th Terrace
- 5021 NE 4th St
- 4420 NE 1st St
- 480 NE 45th Terrace
- 5323 SE 8th St
- 4506 SE 7th Place
- 5500 SE 2nd Place
- 5501 SE 2nd Place
- 4826 SE 11th Place
- 545 NE 45th Ct
