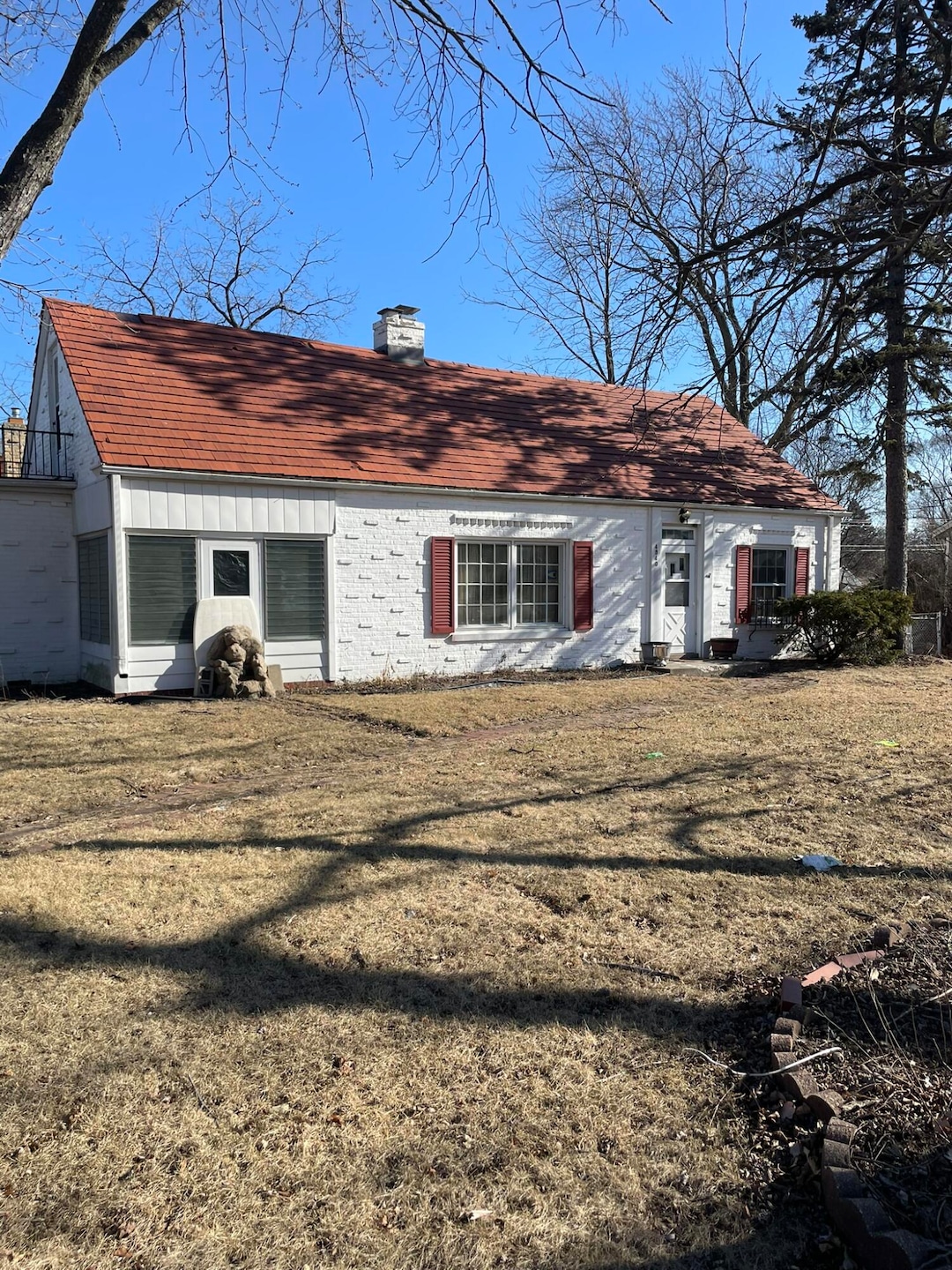
4940 N 76th St Milwaukee, WI 53218
Long View NeighborhoodHighlights
- 0.4 Acre Lot
- Cape Cod Architecture
- Fireplace
- Golda Meir School Rated A-
- Main Floor Bedroom
- 2 Car Attached Garage
About This Home
As of May 2025This is a one party listing for an estate
Last Agent to Sell the Property
RE/MAX Market Place Brokerage Phone: 414-439-3696 License #75779-94 Listed on: 05/03/2025

Last Buyer's Agent
RE/MAX Market Place Brokerage Phone: 414-439-3696 License #75779-94 Listed on: 05/03/2025

Home Details
Home Type
- Single Family
Lot Details
- 0.4 Acre Lot
Parking
- 2 Car Attached Garage
Home Design
- Cape Cod Architecture
- Brick Exterior Construction
Interior Spaces
- 2,362 Sq Ft Home
- Fireplace
Kitchen
- <<OvenToken>>
- Range<<rangeHoodToken>>
Bedrooms and Bathrooms
- 4 Bedrooms
- Main Floor Bedroom
- 2 Full Bathrooms
Laundry
- Dryer
- Washer
Utilities
- Forced Air Heating System
- Heating System Uses Natural Gas
- High Speed Internet
- Cable TV Available
Listing and Financial Details
- Assessor Parcel Number 2120415000
Ownership History
Purchase Details
Home Financials for this Owner
Home Financials are based on the most recent Mortgage that was taken out on this home.Purchase Details
Purchase Details
Similar Homes in Milwaukee, WI
Home Values in the Area
Average Home Value in this Area
Purchase History
| Date | Type | Sale Price | Title Company |
|---|---|---|---|
| Personal Reps Deed | $50,000 | None Listed On Document | |
| Warranty Deed | $61,000 | None Listed On Document | |
| Personal Reps Deed | -- | -- |
Mortgage History
| Date | Status | Loan Amount | Loan Type |
|---|---|---|---|
| Previous Owner | $186,200 | No Value Available |
Property History
| Date | Event | Price | Change | Sq Ft Price |
|---|---|---|---|---|
| 07/10/2025 07/10/25 | For Sale | $249,000 | +398.0% | $105 / Sq Ft |
| 05/03/2025 05/03/25 | For Sale | $50,000 | 0.0% | $21 / Sq Ft |
| 05/02/2025 05/02/25 | Sold | $50,000 | -- | $21 / Sq Ft |
Tax History Compared to Growth
Tax History
| Year | Tax Paid | Tax Assessment Tax Assessment Total Assessment is a certain percentage of the fair market value that is determined by local assessors to be the total taxable value of land and additions on the property. | Land | Improvement |
|---|---|---|---|---|
| 2023 | $1,600 | $67,700 | $18,500 | $49,200 |
| 2022 | $1,296 | $67,700 | $18,500 | $49,200 |
| 2021 | $1,634 | $74,200 | $18,400 | $55,800 |
| 2020 | $1,863 | $74,200 | $18,400 | $55,800 |
| 2019 | $1,312 | $91,400 | $24,700 | $66,700 |
| 2018 | $2,135 | $91,400 | $24,700 | $66,700 |
| 2017 | $2,106 | $84,600 | $26,600 | $58,000 |
| 2016 | $2,213 | $84,700 | $26,600 | $58,100 |
| 2015 | $2,272 | $80,300 | $26,600 | $53,700 |
| 2014 | $2,082 | $76,700 | $26,600 | $50,100 |
| 2013 | -- | $80,700 | $26,600 | $54,100 |
Agents Affiliated with this Home
-
Bret Duer

Seller's Agent in 2025
Bret Duer
The Real Estate Edge, LLC
(920) 901-3661
63 Total Sales
-
Mona Elmore

Seller's Agent in 2025
Mona Elmore
RE/MAX
1 in this area
4 Total Sales
Map
Source: Metro MLS
MLS Number: 1916420
APN: 212-0415-000-9
- 7715 W Palmetto Ave
- 4858 N 73rd St
- 7800 W Palmetto Ave
- 7212 W Fond du Lac Ave
- 4851 N 70th St
- 4831 N 70th St
- 7518 W Fond du Lac Ave
- 5024 N 70th St
- 8017 W Hampton Ave
- 4631 N 76th St
- 6819 W Hampton Ave
- 7407 W Glendale Ave
- 4960 N 84th St
- 5116 N 84th St
- 5044 N 67th St
- 5164 N 84th St Unit 5166
- 4540 N 71st St
- 5126 N 67th St
- 8122 W Potomac Ave
- 6860 W Grantosa Dr
