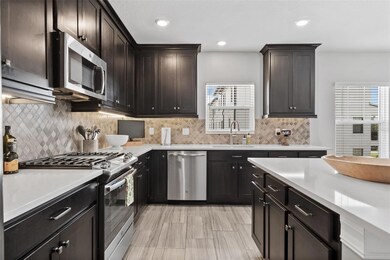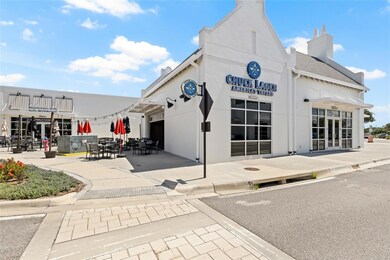4941 a W Price Ave Unit 4 Tampa, FL 33611
Sun Bay South NeighborhoodHighlights
- Public Boat Ramp
- Open Floorplan
- High Ceiling
- Robinson High School Rated A
- Wood Flooring
- Shutters
About This Home
Discover an extraordinary lifestyle in this residence nestled within the sought-after Westshore Marina District. This exquisite south-facing property illuminates every day with abundant natural light, lending warmth and vibrancy to your everyday experience.
Designed for both comfort and style, the residence flaunts the spacious Flagler floor plan, offering four generously proportioned bedrooms and 3.5 well-appointed bathrooms across three well-thought-out levels. The main level features a fully equipped guest suite with a full bathroom, ensuring your guests feel right at home. Garage enthusiasts will appreciate the large two-car garage, boasting ample extra storage space. Additional under-stair storage ensures every nook and cranny of this home is efficiently used. Delight in culinary escapades within a first-rate kitchen, complete with a walk-in pantry, 42" wood cabinets, gleaming quartz countertops, and stainless steel appliances. An expansive island provides the perfect stage for convivial entertaining. Further enhancing the home's appeal are volume ceilings. Washer and dryer are included. The master suite is a retreat in itself, complete with an enormous walk-in closet, making it a sanctuary of style and relaxation. Waterfront lifestyle. Enjoy leisurely strolls to nearby shops, fine dining establishments, and nightlife hotspots. Take your evenings a notch higher with serene walks on scenic sidewalks that thread through the community and along the water. With a prime location close to both Tampa International and St. Pete-Clearwater International Airports, this home is a mere 20-25 minute drive to downtown St. Pete and just 15 minutes from Hyde Park Village.
Listing Agent
SMITH & ASSOCIATES REAL ESTATE Brokerage Phone: 813-839-3800 License #3472197 Listed on: 07/18/2025

Townhouse Details
Home Type
- Townhome
Year Built
- Built in 2019
Lot Details
- 1,286 Sq Ft Lot
- North Facing Home
Parking
- 2 Car Attached Garage
- Oversized Parking
- Ground Level Parking
- Garage Door Opener
- Driveway
- Off-Street Parking
Home Design
- Tri-Level Property
Interior Spaces
- 2,511 Sq Ft Home
- Open Floorplan
- High Ceiling
- Ceiling Fan
- Insulated Windows
- Shutters
- Blinds
- Living Room
- Dining Room
Kitchen
- Eat-In Kitchen
- Cooktop
- Recirculated Exhaust Fan
- Microwave
- Ice Maker
- Dishwasher
- Solid Wood Cabinet
- Disposal
Flooring
- Wood
- Carpet
- Tile
Bedrooms and Bathrooms
- 4 Bedrooms
- Walk-In Closet
Laundry
- Laundry Room
- Laundry on upper level
- Dryer
- Washer
Home Security
- Home Security System
- Smart Home
- In Wall Pest System
Utilities
- Central Air
- Heating System Uses Natural Gas
- Natural Gas Connected
- Tankless Water Heater
- Gas Water Heater
- Cable TV Available
Listing and Financial Details
- Residential Lease
- Property Available on 7/16/25
- Tenant pays for carpet cleaning fee, cleaning fee, re-key fee
- The owner pays for sewer, trash collection, water
- $100 Application Fee
- Assessor Parcel Number A-08-30-18-B2Z-000000-00020.0
Community Details
Overview
- Property has a Home Owners Association
- Folio HOA Victoria Ferrare Association, Phone Number (813) 600-5090
- Westshore Marina District Nort Subdivision
- The community has rules related to allowable golf cart usage in the community
Amenities
- Restaurant
Recreation
- Public Boat Ramp
Pet Policy
- Pet Deposit $500
- 2 Pets Allowed
- $300 Pet Fee
- Breed Restrictions
- Extra large pets allowed
Security
- Fire and Smoke Detector
- Fire Sprinkler System
Map
Source: Stellar MLS
MLS Number: TB8407725
- 4941 W Price Ave Unit 4
- 5120 Bridge St Unit 6
- 4910 W Mcelroy Ave Unit 6
- 4810 W Mcelroy Ave Unit 7
- 4810 W Mcelroy Ave Unit 2
- 5120 Marina Way Unit 15005
- 5120 Marina Way Unit 21206
- 5120 Marina Way Unit 15006
- 5120 Marina Way Unit 6603
- 5120 Marina Way Unit 14002
- 5120 Marina Way Unit 112
- 5120 Marina Way
- 5120 Marina Way Unit 8805
- 5120 Marina Way Unit 8802
- 5120 Marina Way Unit 16005
- 5120 Marina Way
- 4928 W Gandy Blvd Unit G203
- 4801 W Mcelroy Ave Unit D104
- 4723 W Price Ave Unit 2
- 4708 W Ballast Point Blvd
- 5001 Bridge St
- 4910 W Mcelroy Ave Unit 3
- 4910 W Mcelroy Ave Unit 5
- 4871 W Mcelroy Ave
- 4878 W Gandy Blvd Unit D103
- 4817 W Mcelroy Ave
- 5350 Bridge St
- 5351 Bridge St Unit 64
- 5351 Bridge St Unit 32
- 4703 Jennings Bay Ct
- 5127 W Tyson Ave Unit TH3
- 5127 W Tyson Ave Unit B1
- 5127 W Tyson Ave Unit A1
- 5127 W Tyson Ave
- 5320 S West Shore Blvd
- 4800 S Westshore Blvd
- 4851 W Gandy Blvd Unit B1L34
- 4851 W Gandy Blvd Unit B10L30
- 5000 Culbreath Key Way Unit 9324
- 5000 Culbreath Key Way Unit 4303






