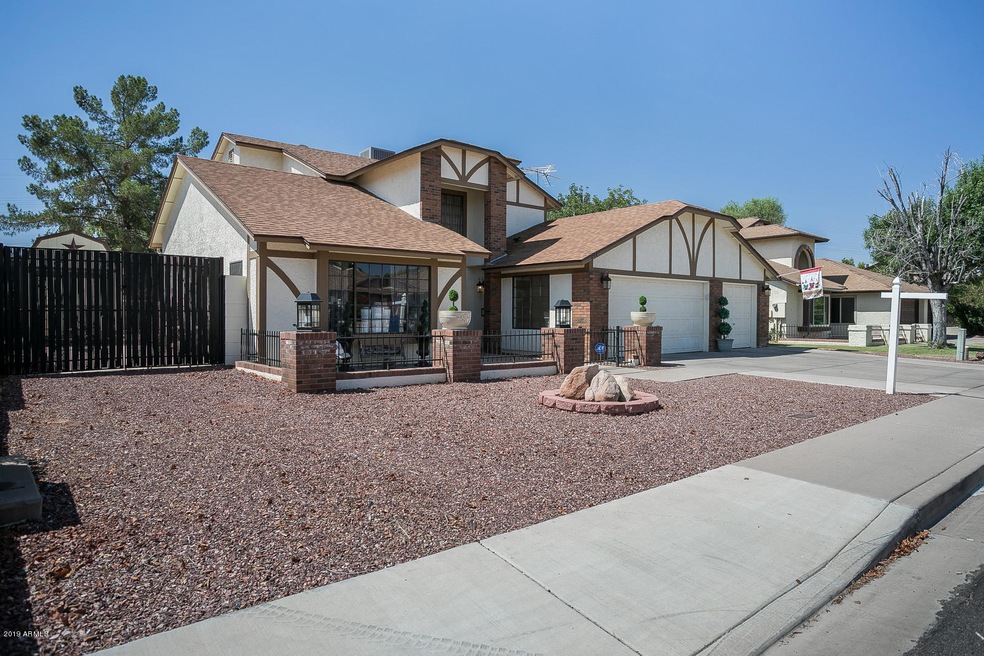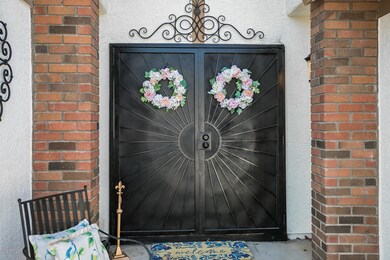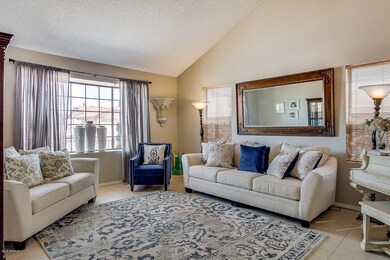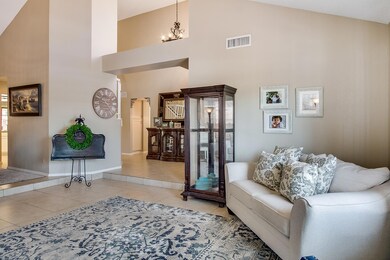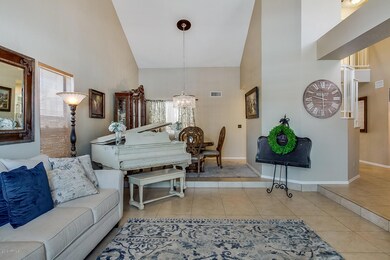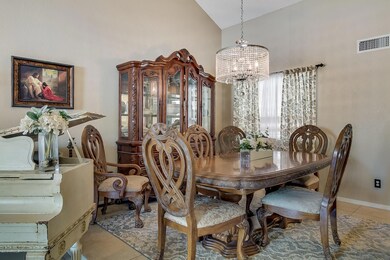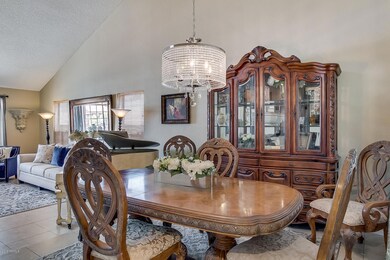
4941 E Dallas St Mesa, AZ 85205
Central Mesa East NeighborhoodHighlights
- Lap Pool
- RV Access or Parking
- No HOA
- Franklin at Brimhall Elementary School Rated A
- Vaulted Ceiling
- Covered patio or porch
About This Home
As of July 2019Bring your motivated buyers and don't miss this house! Freshly painted a year ago inside and out with new carpet in bedrooms and new tile in upstairs bathrooms. Staircase just remodeled. Great Schools with No HOA! Plenty of room for your toys with a three car garage with an RV gate and pad! Spacious layout with living room, family room and dining room. Self Cleaning custom built pool with slide! Full length covered patio with a spiral staircase that leads to a full length upper deck patio! Access to patio from master bed room. Landscaping includes red rock and artificial grass for a low maintenance yard! Amazing large 12x16 storage home with loft conveys.
Office recently enclosed adding a beautiful large closet to make 4th bedroom downstairs. This one will go fast!! More Pics soon! Next door neighbors home just to the East sold in April for 355k. Same model as this home except for a room addition. Neighbors home did not have a custom built pool, large RV pad, very large upstairs covered deck with full electrical installed or a large barn that conveys with the property. Please take all this into consideration when making your offer. **Please no low ballers.**
Home Details
Home Type
- Single Family
Est. Annual Taxes
- $1,625
Year Built
- Built in 1986
Lot Details
- 7,189 Sq Ft Lot
- Wrought Iron Fence
- Wood Fence
- Block Wall Fence
- Artificial Turf
Parking
- 3 Car Garage
- RV Access or Parking
Home Design
- Wood Frame Construction
- Composition Roof
- Stucco
Interior Spaces
- 2,346 Sq Ft Home
- 2-Story Property
- Vaulted Ceiling
- Double Pane Windows
- <<energyStarQualifiedWindowsToken>>
- Solar Screens
- Family Room with Fireplace
Kitchen
- Eat-In Kitchen
- Breakfast Bar
- Electric Cooktop
- <<builtInMicrowave>>
- Kitchen Island
Flooring
- Carpet
- Laminate
- Tile
Bedrooms and Bathrooms
- 4 Bedrooms
- Remodeled Bathroom
- Primary Bathroom is a Full Bathroom
- 3 Bathrooms
- Dual Vanity Sinks in Primary Bathroom
- Bathtub With Separate Shower Stall
Pool
- Lap Pool
- Pool Pump
- Diving Board
Outdoor Features
- Balcony
- Covered patio or porch
- Playground
Schools
- O'connor Elementary School
- Shepherd Junior High School
- Red Mountain High School
Utilities
- Central Air
- Heating Available
Community Details
- No Home Owners Association
- Association fees include no fees
- Stoneybrook Lt 1 220 253 269 Tr A Subdivision
Listing and Financial Details
- Tax Lot 215
- Assessor Parcel Number 140-16-220
Ownership History
Purchase Details
Home Financials for this Owner
Home Financials are based on the most recent Mortgage that was taken out on this home.Purchase Details
Home Financials for this Owner
Home Financials are based on the most recent Mortgage that was taken out on this home.Purchase Details
Home Financials for this Owner
Home Financials are based on the most recent Mortgage that was taken out on this home.Purchase Details
Purchase Details
Home Financials for this Owner
Home Financials are based on the most recent Mortgage that was taken out on this home.Similar Homes in Mesa, AZ
Home Values in the Area
Average Home Value in this Area
Purchase History
| Date | Type | Sale Price | Title Company |
|---|---|---|---|
| Warranty Deed | $348,000 | First American Title Ins Co | |
| Warranty Deed | $297,000 | Infinity Title Agency Llc | |
| Interfamily Deed Transfer | -- | Infinity Title Agency | |
| Interfamily Deed Transfer | -- | -- | |
| Warranty Deed | $128,500 | Nations Title Insurance |
Mortgage History
| Date | Status | Loan Amount | Loan Type |
|---|---|---|---|
| Open | $50,000 | Credit Line Revolving | |
| Open | $279,000 | New Conventional | |
| Closed | $278,400 | New Conventional | |
| Previous Owner | $10,395 | Stand Alone Second | |
| Previous Owner | $291,620 | FHA | |
| Previous Owner | $134,000 | Credit Line Revolving | |
| Previous Owner | $102,800 | New Conventional |
Property History
| Date | Event | Price | Change | Sq Ft Price |
|---|---|---|---|---|
| 07/29/2019 07/29/19 | Sold | $348,000 | -4.7% | $148 / Sq Ft |
| 07/01/2019 07/01/19 | Pending | -- | -- | -- |
| 06/30/2019 06/30/19 | Price Changed | $365,000 | -2.7% | $156 / Sq Ft |
| 06/27/2019 06/27/19 | For Sale | $375,000 | +26.3% | $160 / Sq Ft |
| 04/06/2018 04/06/18 | Sold | $297,000 | -0.8% | $127 / Sq Ft |
| 02/27/2018 02/27/18 | Pending | -- | -- | -- |
| 02/14/2018 02/14/18 | For Sale | $299,500 | -- | $128 / Sq Ft |
Tax History Compared to Growth
Tax History
| Year | Tax Paid | Tax Assessment Tax Assessment Total Assessment is a certain percentage of the fair market value that is determined by local assessors to be the total taxable value of land and additions on the property. | Land | Improvement |
|---|---|---|---|---|
| 2025 | $1,831 | $22,069 | -- | -- |
| 2024 | $1,853 | $21,018 | -- | -- |
| 2023 | $1,853 | $40,430 | $8,080 | $32,350 |
| 2022 | $1,812 | $30,610 | $6,120 | $24,490 |
| 2021 | $1,862 | $28,700 | $5,740 | $22,960 |
| 2020 | $1,837 | $25,460 | $5,090 | $20,370 |
| 2019 | $1,702 | $23,000 | $4,600 | $18,400 |
| 2018 | $1,625 | $22,230 | $4,440 | $17,790 |
| 2017 | $1,574 | $20,120 | $4,020 | $16,100 |
| 2016 | $1,545 | $18,970 | $3,790 | $15,180 |
| 2015 | $1,459 | $17,300 | $3,460 | $13,840 |
Agents Affiliated with this Home
-
Barry Guernsey
B
Seller's Agent in 2019
Barry Guernsey
HomeSmart
(480) 518-1170
2 in this area
8 Total Sales
-
C
Seller's Agent in 2018
Curtis Miller
Prime Time Properties Inc
-
J
Seller Co-Listing Agent in 2018
Jennifer Mountjoy-Zwisler
Prime Time Properties Inc
Map
Source: Arizona Regional Multiple Listing Service (ARMLS)
MLS Number: 5945526
APN: 140-16-220
- 4909 E Dallas St
- 5020 E Dallas St
- 4933 E Downing St
- 5135 E Evergreen St Unit 1166
- 4718 E Decatur St
- 5204 E Colby St
- 4706 E Des Moines St
- 5228 E Des Moines St
- 5226 E Colby St
- 5232 E Dodge St
- 4906 E Evergreen St
- 4710 E Camino St
- 4645 E Covina St
- 5302 E Casper Rd
- 5136 E Evergreen St Unit 1053
- 5055 E University Dr Unit F16
- 5055 E University Dr Unit G-64
- 5317 E Colby St
- 4622 E Ellis Cir
- 804 N 46th St
