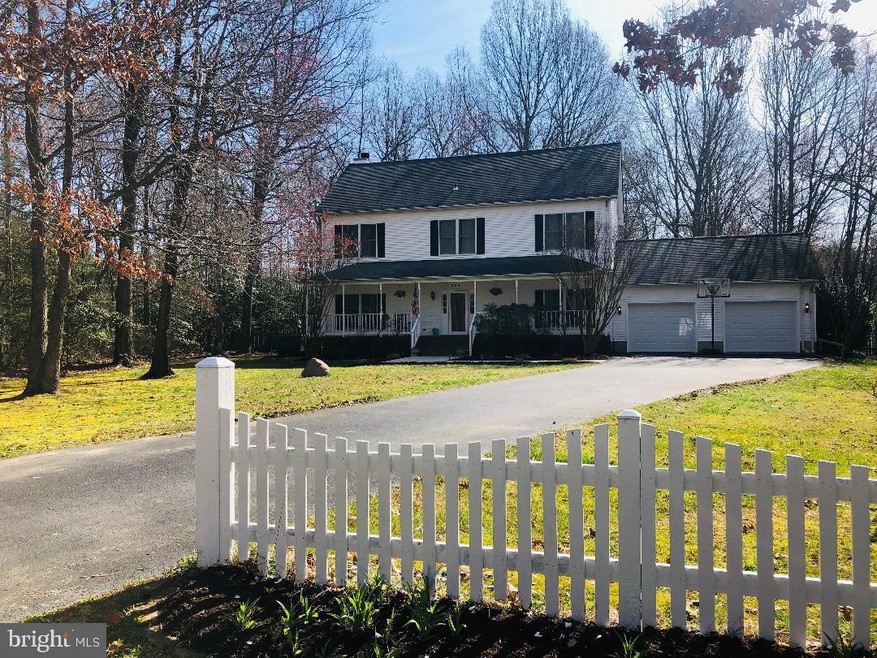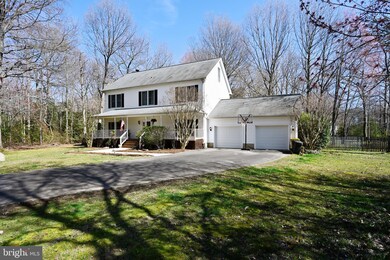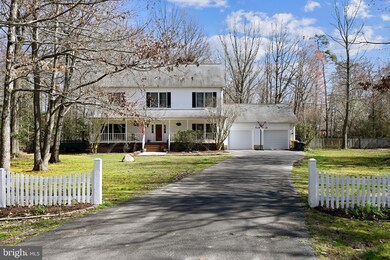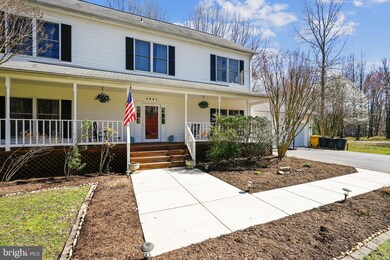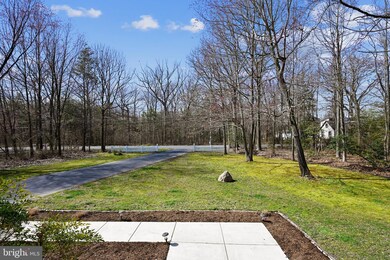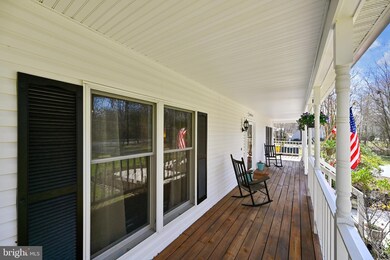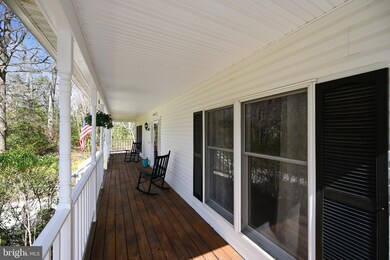
4941 Idlewilde Rd Shady Side, MD 20764
Highlights
- Colonial Architecture
- Traditional Floor Plan
- No HOA
- Deck
- Backs to Trees or Woods
- 2 Car Direct Access Garage
About This Home
As of April 2020Immaculate two and a half story colonial home nestled in a quiet area off the Chesapeake Bay. Inviting front porch to sit and relax. Home sits on over 1-acre lot. Large, fully fenced backyard features open space and trees , and includes a back deck with screened porch and a brick patio with fire-pit. Oak hardwood floors throughout the main and first upper level. Formal dinning room, living room and large family room off of kitchen with wood-burning fireplace. Kitchen features granite counter tops, tile back splash, stainless steel appliances and recess lighting. Fifth bedroom is currently being used as an office. Close to Shady Side Elementary School. Water and nature lovers will appreciate the home's close proximity to Anne Arundel's Jack Creek Park with kayak and canoe launch. Move in ready! Very private but close to everything. Many upgrades: Crawl space encapsulation, including new insulation and plastic lining to control moisture, humidity and air quality (2019), new garage doors (2019), new upstairs HVAC (2018), master bedroom renovation (2017) and much more.
Last Agent to Sell the Property
Schwartz Realty, Inc. License #15327 Listed on: 03/16/2020
Last Buyer's Agent
Kim Gosnell
Redfin Corp License #657100

Home Details
Home Type
- Single Family
Est. Annual Taxes
- $4,301
Year Built
- Built in 1990
Lot Details
- 1.01 Acre Lot
- Back Yard Fenced
- Backs to Trees or Woods
- Property is in very good condition
- Property is zoned R1
Parking
- 2 Car Direct Access Garage
- Front Facing Garage
- Garage Door Opener
- Driveway
Home Design
- Colonial Architecture
- Vinyl Siding
Interior Spaces
- 2,948 Sq Ft Home
- Property has 2.5 Levels
- Traditional Floor Plan
- Ceiling Fan
- Fireplace With Glass Doors
- Screen For Fireplace
- Insulated Windows
- Window Screens
- Family Room
- Living Room
- Dining Room
- Alarm System
Kitchen
- Country Kitchen
- Electric Oven or Range
- <<builtInMicrowave>>
- Dishwasher
- Kitchen Island
- Disposal
Bedrooms and Bathrooms
- 5 Bedrooms
- En-Suite Primary Bedroom
Laundry
- Laundry Room
- Laundry on upper level
- Dryer
- Washer
Outdoor Features
- Deck
- Screened Patio
- Porch
Schools
- Shady Side Elementary School
- Southern Middle School
- Southern High School
Utilities
- Heat Pump System
- Vented Exhaust Fan
- Well
- Phone Available
- Cable TV Available
Community Details
- No Home Owners Association
- Idlewilde Acres Subdivision
Listing and Financial Details
- Tax Lot 6
- Assessor Parcel Number 020741590053623
Ownership History
Purchase Details
Purchase Details
Home Financials for this Owner
Home Financials are based on the most recent Mortgage that was taken out on this home.Purchase Details
Home Financials for this Owner
Home Financials are based on the most recent Mortgage that was taken out on this home.Purchase Details
Home Financials for this Owner
Home Financials are based on the most recent Mortgage that was taken out on this home.Purchase Details
Home Financials for this Owner
Home Financials are based on the most recent Mortgage that was taken out on this home.Purchase Details
Purchase Details
Similar Homes in Shady Side, MD
Home Values in the Area
Average Home Value in this Area
Purchase History
| Date | Type | Sale Price | Title Company |
|---|---|---|---|
| Warranty Deed | -- | None Listed On Document | |
| Special Warranty Deed | $452,000 | Accommodation | |
| Deed | $375,000 | Atlantic Coast Title Inc | |
| Deed | -- | -- | |
| Deed | -- | -- | |
| Deed | $215,000 | -- | |
| Deed | $195,000 | -- |
Mortgage History
| Date | Status | Loan Amount | Loan Type |
|---|---|---|---|
| Previous Owner | $402,850 | New Conventional | |
| Previous Owner | $406,800 | New Conventional | |
| Previous Owner | $406,800 | New Conventional | |
| Previous Owner | $365,013 | FHA | |
| Previous Owner | $368,207 | FHA | |
| Previous Owner | $264,000 | Stand Alone Second | |
| Previous Owner | $250,000 | Stand Alone Refi Refinance Of Original Loan | |
| Previous Owner | $250,000 | New Conventional | |
| Closed | -- | No Value Available |
Property History
| Date | Event | Price | Change | Sq Ft Price |
|---|---|---|---|---|
| 04/23/2020 04/23/20 | Sold | $452,000 | +0.6% | $153 / Sq Ft |
| 03/19/2020 03/19/20 | Pending | -- | -- | -- |
| 03/16/2020 03/16/20 | For Sale | $449,500 | +19.9% | $152 / Sq Ft |
| 11/22/2013 11/22/13 | Sold | $375,000 | -6.0% | $158 / Sq Ft |
| 10/24/2013 10/24/13 | Pending | -- | -- | -- |
| 10/15/2013 10/15/13 | Price Changed | $399,000 | -1.5% | $168 / Sq Ft |
| 08/24/2013 08/24/13 | For Sale | $405,000 | -- | $170 / Sq Ft |
Tax History Compared to Growth
Tax History
| Year | Tax Paid | Tax Assessment Tax Assessment Total Assessment is a certain percentage of the fair market value that is determined by local assessors to be the total taxable value of land and additions on the property. | Land | Improvement |
|---|---|---|---|---|
| 2024 | $5,167 | $459,933 | $0 | $0 |
| 2023 | $5,010 | $428,900 | $145,100 | $283,800 |
| 2022 | $4,682 | $415,933 | $0 | $0 |
| 2021 | $9,186 | $402,967 | $0 | $0 |
| 2020 | $4,467 | $390,000 | $145,100 | $244,900 |
| 2019 | $8,589 | $382,367 | $0 | $0 |
| 2018 | $3,800 | $374,733 | $0 | $0 |
| 2017 | $4,127 | $367,100 | $0 | $0 |
| 2016 | -- | $364,600 | $0 | $0 |
| 2015 | -- | $362,100 | $0 | $0 |
| 2014 | -- | $359,600 | $0 | $0 |
Agents Affiliated with this Home
-
George Heine
G
Seller's Agent in 2020
George Heine
Schwartz Realty, Inc.
(410) 867-9700
31 Total Sales
-
K
Buyer's Agent in 2020
Kim Gosnell
Redfin Corp
-
Marilynn Procopio
M
Seller's Agent in 2013
Marilynn Procopio
Remax 100
(410) 867-9700
6 Total Sales
Map
Source: Bright MLS
MLS Number: MDAA428916
APN: 07-415-90053623
- 1601 Snug Harbor Rd
- 4819 Avery Rd
- 4801 Avery Rd
- 1462 Snug Harbor Rd
- 4846 Woods Wharf Rd
- 1471 Nieman Rd
- 1185 Holly Ave
- 1419 Shady Rest Rd
- 4738 Washington Ave
- 4722 Oak Rd
- 1216 Grove Ave
- 1220 Grove Ave
- 4715 Oak Rd
- 4723 Washington Ave
- 4725 Idlewilde Rd
- 4717 Frederick Ave
- 1440 Cedarhurst Rd
- 1617 Winters Ave
- 1179 Maple Ave
- 1302 Spruce St
