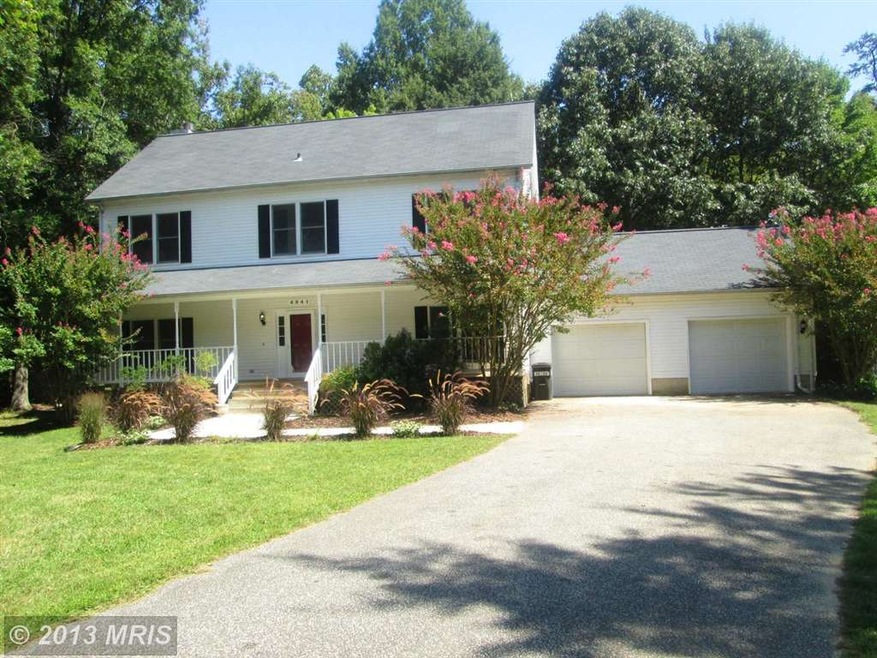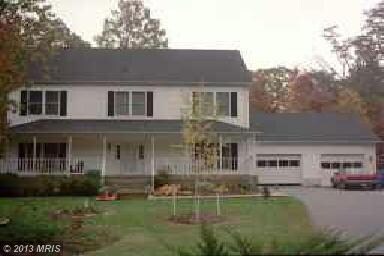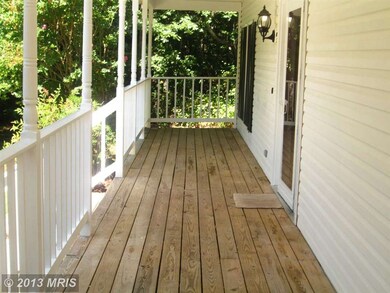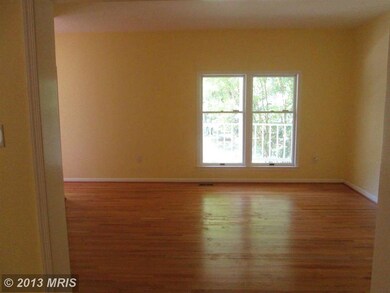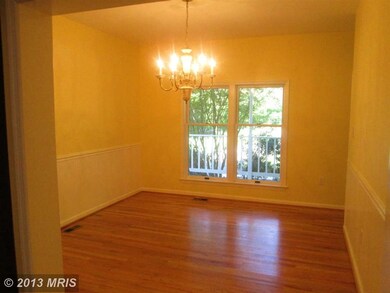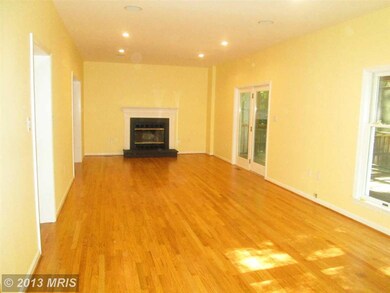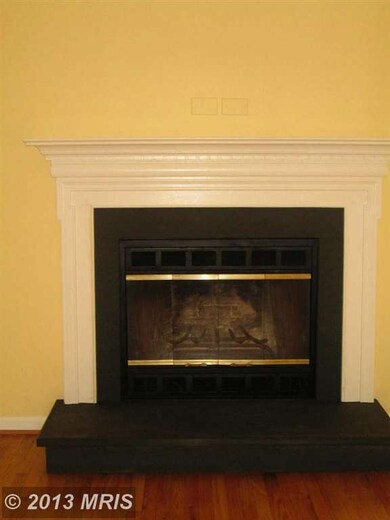
4941 Idlewilde Rd Shady Side, MD 20764
Highlights
- Open Floorplan
- Deck
- Private Lot
- Colonial Architecture
- Wood Burning Stove
- Partially Wooded Lot
About This Home
As of April 2020Gorgeous home with oak hardwood floors on main and upper level,fam. rm. off kitchen w/wood f'place, appliances brand new, granite countertops and maple cabinets w/cherry finish. Recessed lights. 3rd level has 2 bdrms and w/w carpeting. Screened in porch on deck that leads to a fully fenced yard that backs to woods. 2 car garage and plenty of parking. Home was totally painted and shows like a model
Home Details
Home Type
- Single Family
Est. Annual Taxes
- $4,085
Year Built
- Built in 1990 | Remodeled in 2012
Lot Details
- 1.01 Acre Lot
- Property is Fully Fenced
- Landscaped
- Private Lot
- Partially Wooded Lot
- Property is in very good condition
- Property is zoned R1
Parking
- 2 Car Detached Garage
- Driveway
- Parking Space Conveys
Home Design
- Colonial Architecture
- Slab Foundation
- Asphalt Roof
- Vinyl Siding
Interior Spaces
- Property has 3 Levels
- Open Floorplan
- 1 Fireplace
- Wood Burning Stove
- Family Room Off Kitchen
- Alarm System
Bedrooms and Bathrooms
- 5 Bedrooms
- 2.5 Bathrooms
Outdoor Features
- Deck
Utilities
- Central Heating and Cooling System
- Heat Pump System
- Well
- Electric Water Heater
Community Details
- No Home Owners Association
- Idlewilde Acres Subdivision
Listing and Financial Details
- Tax Lot 6
- Assessor Parcel Number 020741590053623
Ownership History
Purchase Details
Purchase Details
Home Financials for this Owner
Home Financials are based on the most recent Mortgage that was taken out on this home.Purchase Details
Home Financials for this Owner
Home Financials are based on the most recent Mortgage that was taken out on this home.Purchase Details
Home Financials for this Owner
Home Financials are based on the most recent Mortgage that was taken out on this home.Purchase Details
Home Financials for this Owner
Home Financials are based on the most recent Mortgage that was taken out on this home.Purchase Details
Purchase Details
Similar Homes in Shady Side, MD
Home Values in the Area
Average Home Value in this Area
Purchase History
| Date | Type | Sale Price | Title Company |
|---|---|---|---|
| Warranty Deed | -- | None Listed On Document | |
| Special Warranty Deed | $452,000 | Accommodation | |
| Deed | $375,000 | Atlantic Coast Title Inc | |
| Deed | -- | -- | |
| Deed | -- | -- | |
| Deed | $215,000 | -- | |
| Deed | $195,000 | -- |
Mortgage History
| Date | Status | Loan Amount | Loan Type |
|---|---|---|---|
| Previous Owner | $402,850 | New Conventional | |
| Previous Owner | $406,800 | New Conventional | |
| Previous Owner | $406,800 | New Conventional | |
| Previous Owner | $365,013 | FHA | |
| Previous Owner | $368,207 | FHA | |
| Previous Owner | $264,000 | Stand Alone Second | |
| Previous Owner | $250,000 | Stand Alone Refi Refinance Of Original Loan | |
| Previous Owner | $250,000 | New Conventional | |
| Closed | -- | No Value Available |
Property History
| Date | Event | Price | Change | Sq Ft Price |
|---|---|---|---|---|
| 04/23/2020 04/23/20 | Sold | $452,000 | +0.6% | $153 / Sq Ft |
| 03/19/2020 03/19/20 | Pending | -- | -- | -- |
| 03/16/2020 03/16/20 | For Sale | $449,500 | +19.9% | $152 / Sq Ft |
| 11/22/2013 11/22/13 | Sold | $375,000 | -6.0% | $158 / Sq Ft |
| 10/24/2013 10/24/13 | Pending | -- | -- | -- |
| 10/15/2013 10/15/13 | Price Changed | $399,000 | -1.5% | $168 / Sq Ft |
| 08/24/2013 08/24/13 | For Sale | $405,000 | -- | $170 / Sq Ft |
Tax History Compared to Growth
Tax History
| Year | Tax Paid | Tax Assessment Tax Assessment Total Assessment is a certain percentage of the fair market value that is determined by local assessors to be the total taxable value of land and additions on the property. | Land | Improvement |
|---|---|---|---|---|
| 2024 | $5,167 | $459,933 | $0 | $0 |
| 2023 | $5,010 | $428,900 | $145,100 | $283,800 |
| 2022 | $4,682 | $415,933 | $0 | $0 |
| 2021 | $9,186 | $402,967 | $0 | $0 |
| 2020 | $4,467 | $390,000 | $145,100 | $244,900 |
| 2019 | $8,589 | $382,367 | $0 | $0 |
| 2018 | $3,800 | $374,733 | $0 | $0 |
| 2017 | $4,127 | $367,100 | $0 | $0 |
| 2016 | -- | $364,600 | $0 | $0 |
| 2015 | -- | $362,100 | $0 | $0 |
| 2014 | -- | $359,600 | $0 | $0 |
Agents Affiliated with this Home
-
George Heine
G
Seller's Agent in 2020
George Heine
Schwartz Realty, Inc.
(410) 867-9700
31 Total Sales
-
K
Buyer's Agent in 2020
Kim Gosnell
Redfin Corp
-
Marilynn Procopio
M
Seller's Agent in 2013
Marilynn Procopio
Remax 100
(410) 867-9700
6 Total Sales
Map
Source: Bright MLS
MLS Number: 1003692080
APN: 07-415-90053623
- 1601 Snug Harbor Rd
- 4819 Avery Rd
- 4801 Avery Rd
- 1462 Snug Harbor Rd
- 4846 Woods Wharf Rd
- 1471 Nieman Rd
- 1185 Holly Ave
- 1419 Shady Rest Rd
- 4738 Washington Ave
- 4722 Oak Rd
- 1216 Grove Ave
- 1220 Grove Ave
- 4715 Oak Rd
- 4723 Washington Ave
- 4725 Idlewilde Rd
- 4717 Frederick Ave
- 1440 Cedarhurst Rd
- 1617 Winters Ave
- 1179 Maple Ave
- 1302 Spruce St
