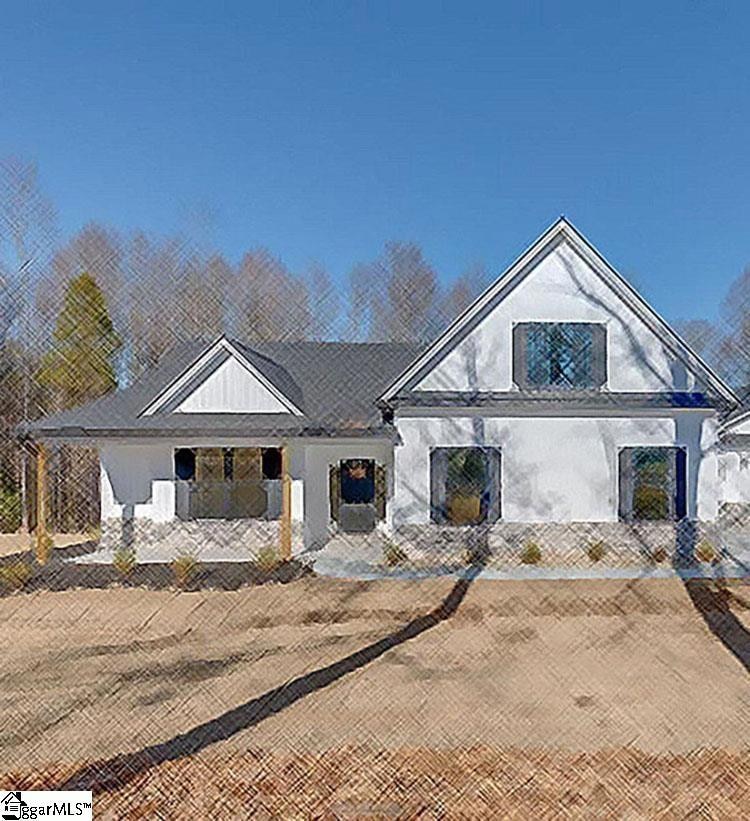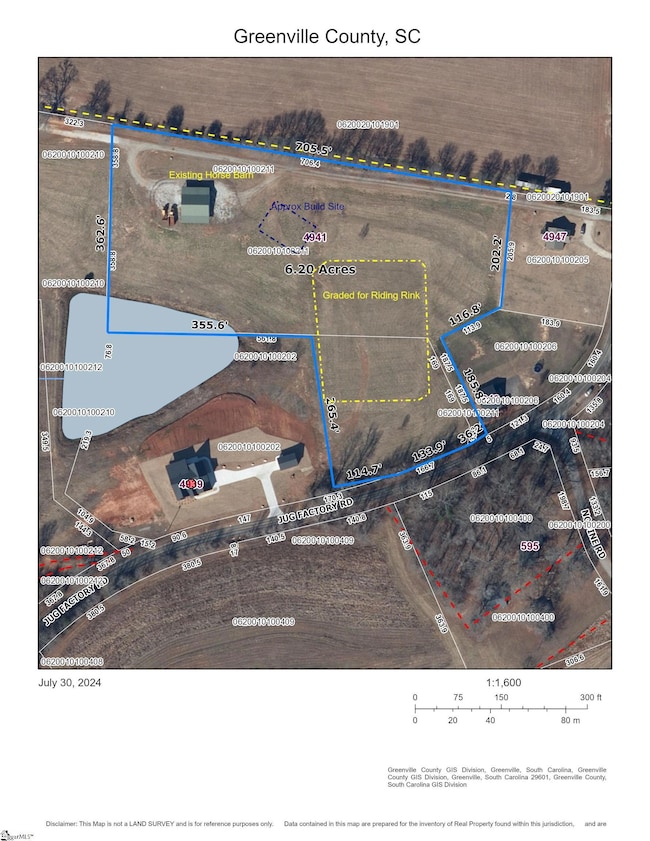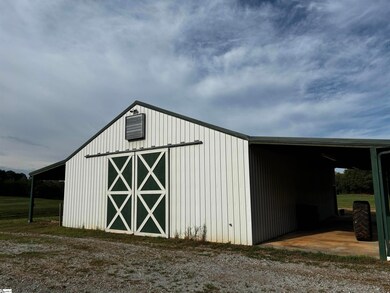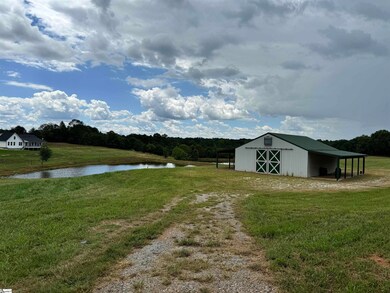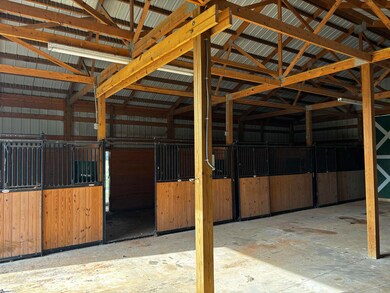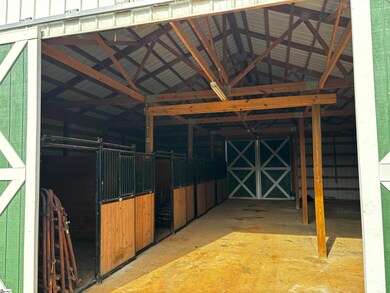
4941 Jug Factory Rd Campobello, SC 29322
Estimated payment $5,200/month
Highlights
- Water Views
- Water Access
- Open Floorplan
- Skyland Elementary School Rated A-
- Barn or Stable
- Deck
About This Home
Welcome to Country Mist Farms featuring a total of 7 homesites from 3.2 - 6.5 acres. This home is to be built on lot 5 - Country Mist Farms. At this stage plans and specs can be customized. Great Equestrian property. Lot 5 features a 4 stall horse barn in place. A riding arena area has already been graded for. The Ryleigh floor plan TO BE BUILT features 3 bedrooms, 3 bathrooms and a finished room over the garage (great office or guest room). Exterior Features Fiber Cement Siding with stone accents. The covered deck is 28'x10' and has great views of the surrounding property. PROPERTY DESCRIPTION: 6.2 Acres - light restrictions - gentle rolling topography. Partial Mountain View and great views of the two private ponds.
Home Details
Home Type
- Single Family
Est. Annual Taxes
- $1,639
Lot Details
- 6.2 Acre Lot
- Level Lot
HOA Fees
- $83 Monthly HOA Fees
Home Design
- Home to be built
- 1.5-Story Property
- Architectural Shingle Roof
- Stone Exterior Construction
- Hardboard
Interior Spaces
- 2,400-2,599 Sq Ft Home
- Open Floorplan
- Tray Ceiling
- Smooth Ceilings
- Cathedral Ceiling
- Ceiling Fan
- Gas Log Fireplace
- Living Room
- Dining Room
- Bonus Room
- Water Views
- Crawl Space
Kitchen
- Free-Standing Electric Range
- <<builtInMicrowave>>
- Dishwasher
- Quartz Countertops
- Disposal
Flooring
- Carpet
- Luxury Vinyl Plank Tile
Bedrooms and Bathrooms
- 4 Bedrooms | 3 Main Level Bedrooms
- Walk-In Closet
- 3 Full Bathrooms
- Garden Bath
Laundry
- Laundry Room
- Laundry on main level
Parking
- 2 Car Attached Garage
- Garage Door Opener
- Gravel Driveway
Outdoor Features
- Water Access
- Pond
- Deck
- Front Porch
Schools
- Skyland Elementary School
- Blue Ridge Middle School
- Blue Ridge High School
Farming
- Pasture
Horse Facilities and Amenities
- Horses Allowed On Property
- Barn or Stable
Utilities
- Heating Available
- Well
- Electric Water Heater
- Septic Tank
Community Details
- Built by Distinguished Design
- Winston
- Mandatory home owners association
Listing and Financial Details
- Tax Lot 5
- Assessor Parcel Number 0620010100211
Map
Home Values in the Area
Average Home Value in this Area
Tax History
| Year | Tax Paid | Tax Assessment Tax Assessment Total Assessment is a certain percentage of the fair market value that is determined by local assessors to be the total taxable value of land and additions on the property. | Land | Improvement |
|---|---|---|---|---|
| 2024 | $1,639 | $5,150 | $3,180 | $1,970 |
| 2023 | $1,639 | $5,150 | $3,180 | $1,970 |
Property History
| Date | Event | Price | Change | Sq Ft Price |
|---|---|---|---|---|
| 07/02/2025 07/02/25 | For Sale | $899,000 | -- | $367 / Sq Ft |
Similar Homes in the area
Source: Greater Greenville Association of REALTORS®
MLS Number: 1557544
APN: 0620.01-01-002.11
- 1452 Spencer Creek Rd
- 109 Lyman Lake Rd Unit 1
- 5 Avis Ct
- 212 Sunriff Ct
- 211 Meritage St
- 100 Maximus Dr
- 2743 E Tyger Bridge Rd
- 181 Belue Rd
- 715 Corley Way
- 2200 Racing Rd
- 240 4th St
- 30 Brooklet Trail
- 528 S Shamrock Ave
- 507b W McElhaney Rd
- 478 Hobson Way
- 310 Chandler Rd
- 205 S Lyles Ave
- 9042 Legendary Ln
- 9041 Legendary Ln
- 101 Chandler Rd
