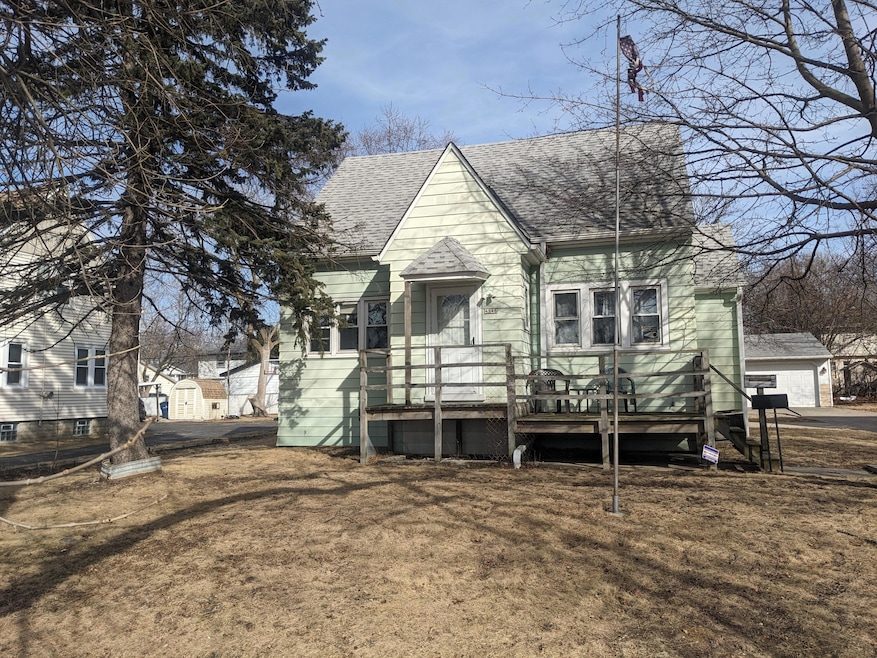
4946 N 107th St Milwaukee, WI 53225
Timmerman West NeighborhoodHighlights
- Cape Cod Architecture
- Main Floor Bedroom
- Roll-in Shower
- Golda Meir School Rated A-
- 2.5 Car Detached Garage
- Forced Air Heating and Cooling System
About This Home
As of June 2025Spacious 3 BR Cape Cod ready for your decorative touch. Spacious rooms, stained glass windows, oak floors, natural woodwork, three season porch. Giant yard, long side driveway with big garage and workshop space. Newer furnace and windows, drain tile and sump pump.
Last Agent to Sell the Property
EXP Realty, LLC~MKE License #79503-94 Listed on: 03/09/2025

Home Details
Home Type
- Single Family
Est. Annual Taxes
- $2,604
Parking
- 2.5 Car Detached Garage
- Driveway
Home Design
- 1,098 Sq Ft Home
- Cape Cod Architecture
Bedrooms and Bathrooms
- 3 Bedrooms
- Main Floor Bedroom
- 1 Full Bathroom
Laundry
- Dryer
- Washer
Basement
- Basement Fills Entire Space Under The House
- Block Basement Construction
Utilities
- Forced Air Heating and Cooling System
- Heating System Uses Natural Gas
Additional Features
- <<OvenToken>>
- Roll-in Shower
- 8,712 Sq Ft Lot
Listing and Financial Details
- Exclusions: Refrigerator, seller's personal possessions.
- Assessor Parcel Number 2162441000
Ownership History
Purchase Details
Home Financials for this Owner
Home Financials are based on the most recent Mortgage that was taken out on this home.Purchase Details
Purchase Details
Similar Homes in Milwaukee, WI
Home Values in the Area
Average Home Value in this Area
Purchase History
| Date | Type | Sale Price | Title Company |
|---|---|---|---|
| Warranty Deed | $167,000 | None Listed On Document | |
| Warranty Deed | $79,000 | None Available | |
| Interfamily Deed Transfer | -- | Attorney |
Property History
| Date | Event | Price | Change | Sq Ft Price |
|---|---|---|---|---|
| 06/30/2025 06/30/25 | Sold | $254,790 | -2.0% | $232 / Sq Ft |
| 05/17/2025 05/17/25 | Pending | -- | -- | -- |
| 05/07/2025 05/07/25 | For Sale | $259,900 | +55.6% | $237 / Sq Ft |
| 03/20/2025 03/20/25 | Sold | $167,000 | -6.7% | $152 / Sq Ft |
| 03/09/2025 03/09/25 | For Sale | $179,000 | -- | $163 / Sq Ft |
Tax History Compared to Growth
Tax History
| Year | Tax Paid | Tax Assessment Tax Assessment Total Assessment is a certain percentage of the fair market value that is determined by local assessors to be the total taxable value of land and additions on the property. | Land | Improvement |
|---|---|---|---|---|
| 2023 | $2,604 | $110,200 | $9,800 | $100,400 |
| 2022 | $2,551 | $110,200 | $9,800 | $100,400 |
| 2021 | $2,674 | $104,400 | $9,800 | $94,600 |
| 2020 | $2,657 | $104,400 | $9,800 | $94,600 |
| 2019 | $2,359 | $93,800 | $9,900 | $83,900 |
| 2018 | $2,360 | $93,800 | $9,900 | $83,900 |
| 2017 | $2,346 | $93,400 | $12,000 | $81,400 |
| 2016 | $2,222 | $85,000 | $12,000 | $73,000 |
| 2015 | $2,210 | $82,500 | $12,000 | $70,500 |
| 2014 | $2,256 | $82,500 | $12,000 | $70,500 |
| 2013 | -- | $86,800 | $12,000 | $74,800 |
Agents Affiliated with this Home
-
Leslie Boyea
L
Seller's Agent in 2025
Leslie Boyea
Quorum Enterprises, Inc.
(920) 360-4240
2 in this area
845 Total Sales
-
Michael Argeropoulos
M
Seller's Agent in 2025
Michael Argeropoulos
EXP Realty, LLC~MKE
(414) 712-1455
3 in this area
176 Total Sales
-
Justin Ippoliti

Buyer's Agent in 2025
Justin Ippoliti
Shorewest Realtors - South Metro
(414) 419-4797
7 in this area
816 Total Sales
-
Julia Wojak
J
Buyer's Agent in 2025
Julia Wojak
Real Broker Milwaukee
(414) 588-8122
1 in this area
2 Total Sales
Map
Source: Metro MLS
MLS Number: 1909269
APN: 216-2441-000-6
- 4928 N 107th St
- 10534 W Stark St
- 5082 N 108th St
- 10442 W Fairmount Ave
- 4730 N 106th St
- 10615 W Villard Ave
- 4643 N 108th St
- 10443 W Lawn Ave
- 10015 W Glendale Ave
- 4474 N 107th St
- 5932 N Lovers Lane Rd
- 5922 N Lovers Lane Rd
- 9929 W Ruby Ave
- 4422 N Glenway St
- 4328 Raymir Place
- 4326 N 100th St
- 4244 N 104th St Unit 3
- 4236 N 104th St Unit 4
- 4225 104th St N
- 4742 N 91st St
