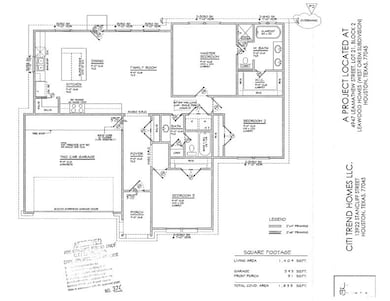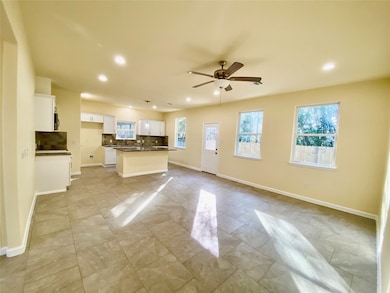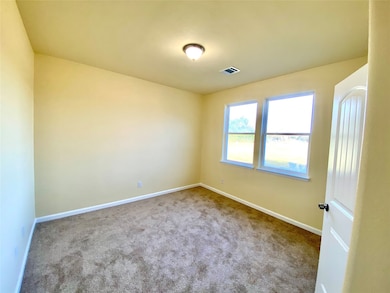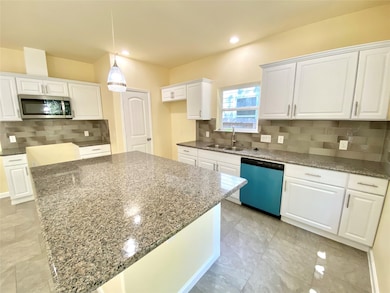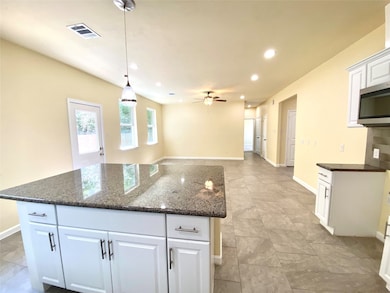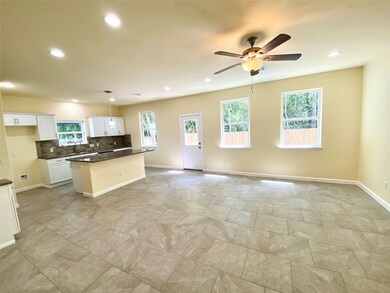
4947 Leamathew St Houston, TX 77045
Central Southwest NeighborhoodEstimated payment $1,970/month
Total Views
9,607
3
Beds
2
Baths
1,409
Sq Ft
$202
Price per Sq Ft
Highlights
- Traditional Architecture
- Cul-De-Sac
- Formal Entry
- Granite Countertops
- 2 Car Attached Garage
- Tile Flooring
About This Home
LIKE NEW!!! Never lived in larger one story with 3 bedrooms and 2 baths on cul-de-sac. New fence, new windows, new paint, new compressor for the AC, new floors. New oven/cooktop, dishwasher, microwave. You do not want to miss this one! Front yard sod to be installed week of closing.
Home Details
Home Type
- Single Family
Est. Annual Taxes
- $4,390
Year Built
- Built in 2020
Lot Details
- 5,566 Sq Ft Lot
- Cul-De-Sac
- North Facing Home
- Back Yard Fenced
HOA Fees
- $25 Monthly HOA Fees
Parking
- 2 Car Attached Garage
Home Design
- Traditional Architecture
- Brick Exterior Construction
- Slab Foundation
- Composition Roof
- Cement Siding
Interior Spaces
- 1,409 Sq Ft Home
- 1-Story Property
- Formal Entry
- Fire and Smoke Detector
- Washer and Gas Dryer Hookup
Kitchen
- <<OvenToken>>
- Gas Cooktop
- <<microwave>>
- Dishwasher
- Granite Countertops
- Disposal
Flooring
- Carpet
- Tile
Bedrooms and Bathrooms
- 3 Bedrooms
- 2 Full Bathrooms
Schools
- Grissom Elementary School
- Lawson Middle School
- Madison High School
Utilities
- Central Heating and Cooling System
- Heating System Uses Gas
Community Details
- Association fees include ground maintenance
- Leawood Property Owners Assoc Association, Phone Number (832) 474-6886
- Leawoods Subdivision
Map
Create a Home Valuation Report for This Property
The Home Valuation Report is an in-depth analysis detailing your home's value as well as a comparison with similar homes in the area
Home Values in the Area
Average Home Value in this Area
Tax History
| Year | Tax Paid | Tax Assessment Tax Assessment Total Assessment is a certain percentage of the fair market value that is determined by local assessors to be the total taxable value of land and additions on the property. | Land | Improvement |
|---|---|---|---|---|
| 2024 | $4,835 | $231,102 | $41,404 | $189,698 |
| 2023 | $4,183 | $207,597 | $29,726 | $177,871 |
| 2022 | $4,779 | $207,597 | $29,726 | $177,871 |
| 2021 | $5,111 | $219,281 | $29,726 | $189,555 |
| 2020 | $750 | $29,726 | $29,726 | $0 |
| 2019 | $782 | $29,726 | $29,726 | $0 |
| 2018 | $781 | $29,726 | $29,726 | $0 |
| 2017 | $140 | $5,308 | $5,308 | $0 |
| 2016 | $134 | $0 | $0 | $0 |
Source: Public Records
Property History
| Date | Event | Price | Change | Sq Ft Price |
|---|---|---|---|---|
| 11/12/2024 11/12/24 | Price Changed | $285,000 | -6.6% | $202 / Sq Ft |
| 10/07/2024 10/07/24 | For Sale | $305,000 | -- | $216 / Sq Ft |
Source: Houston Association of REALTORS®
Similar Homes in the area
Source: Houston Association of REALTORS®
MLS Number: 29173729
APN: 1365240020021
Nearby Homes
- 4943 Leamathew St
- 13926 Leabrandon Ln
- 14004 Stancliff St
- 13915 Nitida St
- 13839 Aldaco Dr
- 5127 Ripplebrook Dr
- 0 Stancliff St
- 4631 Mi Castillo Ct
- 4942 N Cancun Dr
- 5441 Simsbrook Dr
- 4827 Dalmatian Dr
- 0 W Orem Dr Unit 21929058
- 13932 Wrigley St
- 5302 Fuqua Gardens View Rd
- 0000 Hiram Clarke Rd
- 14519 Draycott Ln
- 0 Lotus St
- 4310 Gallagher Dr
- 4323 Trafalgar Dr
- 4222 Jorns St
- 5203 Kelling St
- 4939 S Cancun Dr
- 4906 S Cancun Dr
- 4959 N Cancun Dr
- 4935 N Cancun Dr
- 5215 Trail Lake Dr
- 13103 Hiram Clarke Rd
- 4423 Knotty Oaks Trail
- 13829 Quention Dr
- 4303 Trail Lake Dr
- 4203 Ebbtide Dr
- 4707 Knottynold Ln
- 6003 Heatherbrook Dr
- 4111 Beran Dr
- 6014 Pinacle Point
- 13418 Croquet Ln
- 4020 Cusco Ln
- 4016 Saint Peter Ln
- 4002 Cloverbrook Dr
- 3915 Brookmeade Dr Unit A

