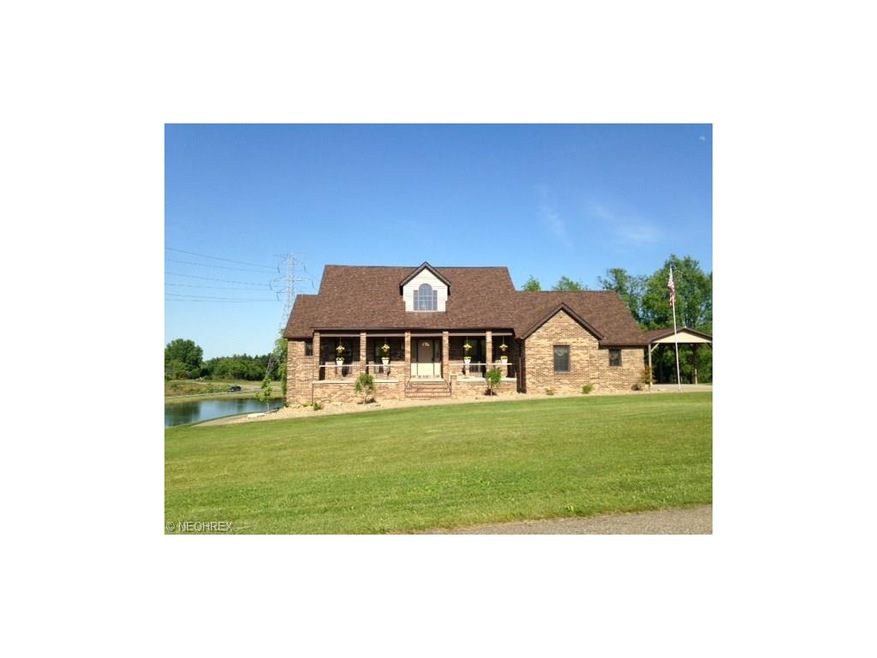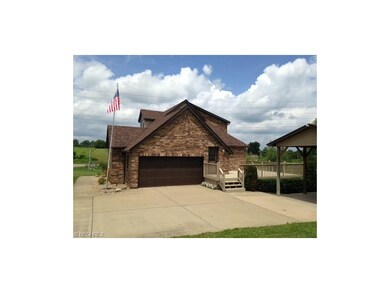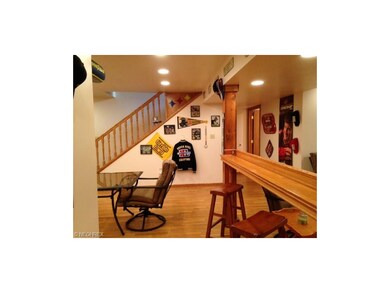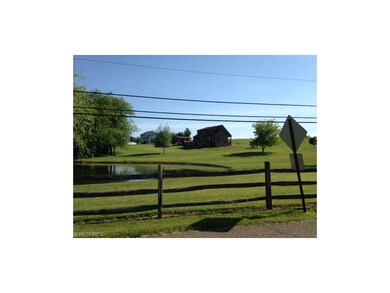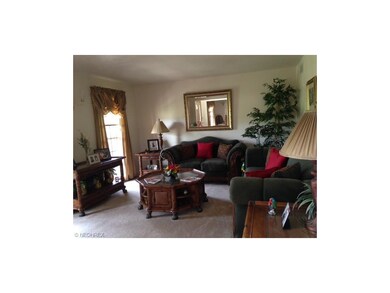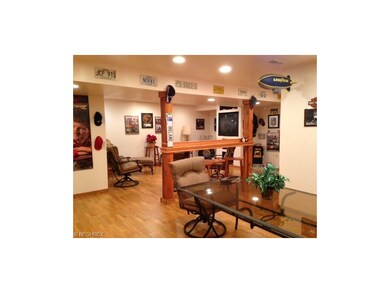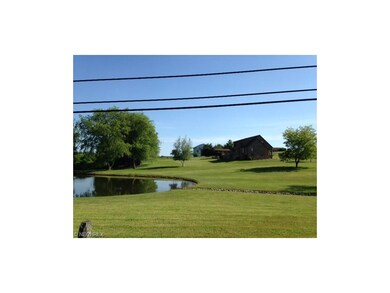
49485 Hickman Rd East Liverpool, OH 43920
Highlights
- Golf Course View
- 1 Fireplace
- Forced Air Heating and Cooling System
- Deck
- 4 Car Attached Garage
About This Home
As of February 2022JUST REDUCED! Enjoy those summer days on your oversized back deck looking out to private back yard. Four bedroom, 3.5 bath all brick home sitting on 1 acre of ground. Master bedroom/bath on first level. Finished lower level with full bath. 2 attached car garage plus 1 car oversized garage in lower level with plenty of storage space. 2 car garage has recently had nature stone floor put in. GRANITE COUNTER TOPS have just been installed along with new ceramic tile floor in the family room area that is open to the kitchen. Like new condition. New shingles. Concrete drive with car port/pavilion. Pella windows thru out with built in blinds in all windows across the back of the home. Call for your private tour today.!
Last Agent to Sell the Property
Cedar One Realty License #2001003416 Listed on: 04/01/2015
Home Details
Home Type
- Single Family
Est. Annual Taxes
- $3,517
Year Built
- Built in 1997
Home Design
- Brick Exterior Construction
- Asphalt Roof
Interior Spaces
- 3,092 Sq Ft Home
- 2-Story Property
- 1 Fireplace
- Golf Course Views
- Finished Basement
- Basement Fills Entire Space Under The House
Kitchen
- <<builtInOvenToken>>
- Range<<rangeHoodToken>>
- <<microwave>>
- Dishwasher
- Disposal
Bedrooms and Bathrooms
- 4 Bedrooms
Laundry
- Dryer
- Washer
Parking
- 4 Car Attached Garage
- Carport
- Garage Door Opener
Utilities
- Forced Air Heating and Cooling System
- Heating System Uses Propane
- Well
- Septic Tank
Additional Features
- Deck
- 1.03 Acre Lot
Listing and Financial Details
- Assessor Parcel Number 6106964007
Ownership History
Purchase Details
Home Financials for this Owner
Home Financials are based on the most recent Mortgage that was taken out on this home.Purchase Details
Home Financials for this Owner
Home Financials are based on the most recent Mortgage that was taken out on this home.Purchase Details
Purchase Details
Home Financials for this Owner
Home Financials are based on the most recent Mortgage that was taken out on this home.Purchase Details
Purchase Details
Similar Homes in the area
Home Values in the Area
Average Home Value in this Area
Purchase History
| Date | Type | Sale Price | Title Company |
|---|---|---|---|
| Warranty Deed | -- | Payne Attorney Charles L | |
| Warranty Deed | $309,500 | None Available | |
| Interfamily Deed Transfer | $12,500 | -- | |
| Deed | $15,000 | -- | |
| Deed | -- | -- | |
| Deed | $10,000 | -- |
Mortgage History
| Date | Status | Loan Amount | Loan Type |
|---|---|---|---|
| Closed | $303,200 | New Conventional | |
| Previous Owner | $1,200,000 | Small Business Administration | |
| Previous Owner | $318,246 | New Conventional | |
| Previous Owner | $181,000 | Unknown | |
| Previous Owner | $20,000 | Unknown | |
| Previous Owner | $140,000 | New Conventional |
Property History
| Date | Event | Price | Change | Sq Ft Price |
|---|---|---|---|---|
| 07/17/2025 07/17/25 | Pending | -- | -- | -- |
| 07/14/2025 07/14/25 | For Sale | $440,000 | +16.1% | $172 / Sq Ft |
| 02/01/2022 02/01/22 | Sold | $379,000 | -5.3% | $149 / Sq Ft |
| 11/19/2021 11/19/21 | Pending | -- | -- | -- |
| 11/04/2021 11/04/21 | Price Changed | $400,000 | -2.4% | $157 / Sq Ft |
| 09/12/2021 09/12/21 | Price Changed | $409,900 | -2.2% | $161 / Sq Ft |
| 08/03/2021 08/03/21 | For Sale | $419,000 | +35.4% | $164 / Sq Ft |
| 07/06/2016 07/06/16 | Sold | $309,495 | -4.8% | $100 / Sq Ft |
| 06/27/2016 06/27/16 | Pending | -- | -- | -- |
| 04/01/2015 04/01/15 | For Sale | $325,000 | -- | $105 / Sq Ft |
Tax History Compared to Growth
Tax History
| Year | Tax Paid | Tax Assessment Tax Assessment Total Assessment is a certain percentage of the fair market value that is determined by local assessors to be the total taxable value of land and additions on the property. | Land | Improvement |
|---|---|---|---|---|
| 2024 | $4,825 | $119,910 | $17,570 | $102,340 |
| 2023 | $4,836 | $119,910 | $17,570 | $102,340 |
| 2022 | $4,845 | $119,910 | $17,570 | $102,340 |
| 2021 | $4,068 | $91,920 | $8,860 | $83,060 |
| 2020 | $3,537 | $79,700 | $8,860 | $70,840 |
| 2019 | $3,536 | $79,700 | $8,860 | $70,840 |
| 2018 | $3,311 | $69,900 | $7,770 | $62,130 |
| 2017 | $3,135 | $69,900 | $7,770 | $62,130 |
| 2016 | $3,400 | $74,980 | $7,530 | $67,450 |
| 2015 | $3,400 | $74,980 | $7,530 | $67,450 |
| 2014 | $3,357 | $74,980 | $7,530 | $67,450 |
Agents Affiliated with this Home
-
Patrick Burgan

Seller's Agent in 2025
Patrick Burgan
Burgan Real Estate
(330) 716-4555
54 Total Sales
-
Zachary Underwood

Seller's Agent in 2022
Zachary Underwood
Underwood & Associates
(330) 932-0665
31 in this area
168 Total Sales
-
Troy Chisom

Buyer's Agent in 2022
Troy Chisom
Venture Home Real Estate, LLC.
(330) 303-0671
5 in this area
58 Total Sales
-
Joyce Mays

Seller's Agent in 2016
Joyce Mays
Cedar One Realty
(330) 383-5097
14 in this area
103 Total Sales
-
Dana Channels

Buyer's Agent in 2016
Dana Channels
Cedar One Realty
(330) 540-5476
15 in this area
130 Total Sales
Map
Source: MLS Now
MLS Number: 3696404
APN: 6106964007
- 49358 Hickman Rd
- 49306 S Meadowbrook Cir
- 49075 Maple Ln
- 15769 Highland Dr
- 48829 Plaza Dr
- 48559 Calcutta-Smith Ferry Rd
- 48555 Calcutta Smithferry Rd
- 13978 Sprucevale Rd
- 15865 Highland Dr
- 15972 Oak Ridge Dr
- 50055 Carroll Rd
- 13530 Old Fredericktown Rd
- 50364 Carroll Rd
- 50277 Carroll Rd
- 50518 Rodaman Dr
- 47990 Moore Rd
- 16684 Valley Dr
- 16544 Davis Dr
- 16792 Gonzales Ave
- 0 Park Way & Christian Place
