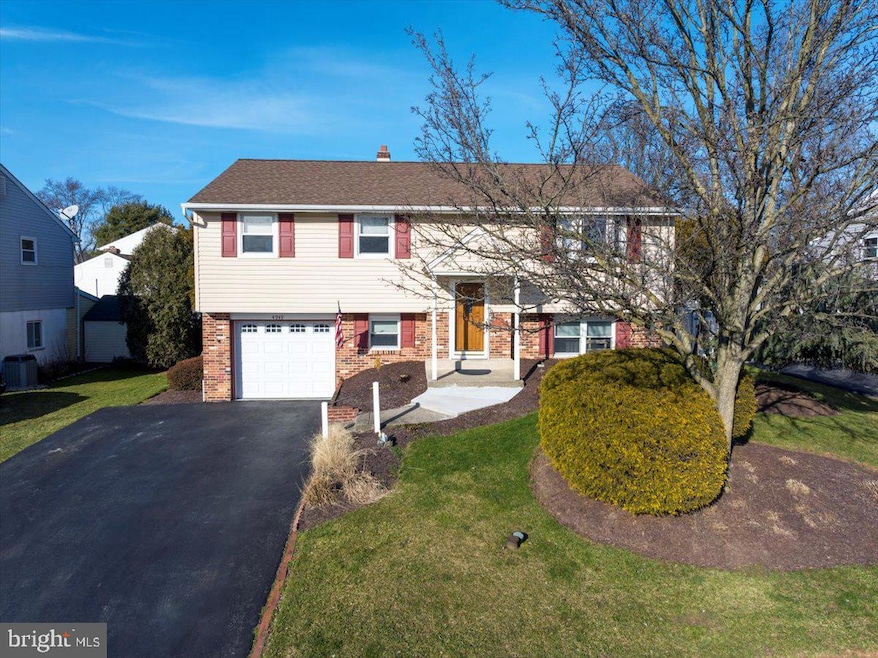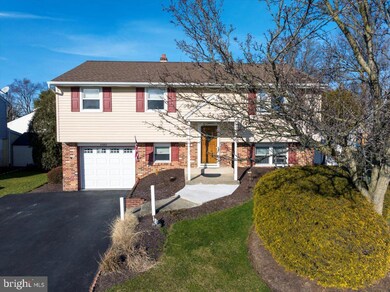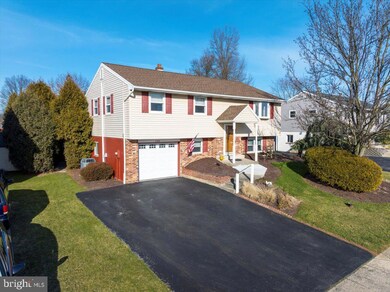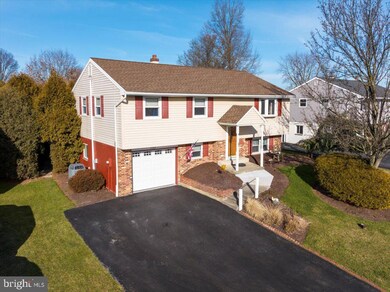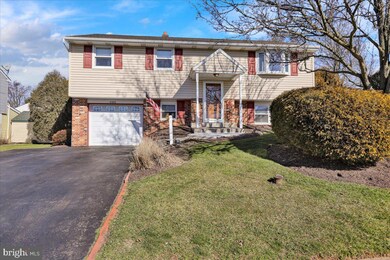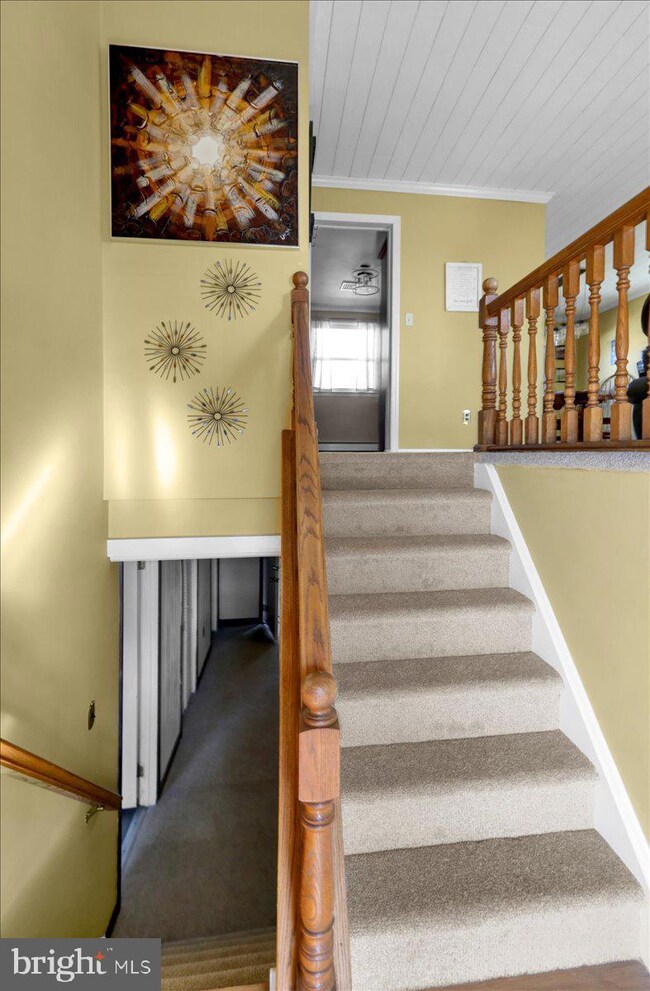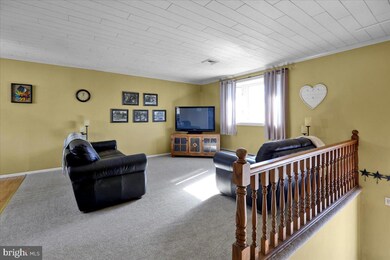
4949 Apple Dr Reading, PA 19606
Highlights
- No HOA
- 1 Car Attached Garage
- Patio
- Exeter Township Senior High School Rated A-
- Oversized Parking
- Living Room
About This Home
As of March 2024Welcome to 4949 Apple Drive in Exeter Townships Lorane Orchard subdivision. This Exeter Schools bi-level offers 4 bedrooms, 1.5 baths and 2576 square feet of absolute move in ready living area. Spacious living room welcomes you as you explore the main living area. Dining room just beyond features vinyl plank flooring - the perfect spot to serve those holiday dinners prepared in the adjoining sure to please kitchen. Kitchen features include granite tops, tile backsplash, serving window to the dining room and stainless steel appliance package. Take the newly carpeted hallway back to the 3 generous sized bedrooms - all with the same new carpet. A full hall stall shower bath with Corian surround, tile floor and Corian top vanity completes the main level. Two sets of half stairs takes you to the finished lower level family room, 1/2 bath, bedroom 4 and laundry room. Lower level outside access leads to the amazing covered rear patio and the bonus bar area with vinyl wide plank floors, metal ceiling and TV to watch your favorite sporting event (a must see bonus room). All this plus fenced private rear yard, 1 car garage, easy access to 422 for commuters, 1 year old 2 zone heating system , Central air and so much more make this the one to see! Schedule your showing today!
Home Details
Home Type
- Single Family
Est. Annual Taxes
- $4,341
Year Built
- Built in 1977
Lot Details
- 7,840 Sq Ft Lot
- Privacy Fence
- Back Yard Fenced
- Property is in very good condition
Parking
- 1 Car Attached Garage
- 4 Driveway Spaces
- Oversized Parking
- Front Facing Garage
- Garage Door Opener
- On-Street Parking
Home Design
- Block Foundation
- Architectural Shingle Roof
- Vinyl Siding
Interior Spaces
- Property has 2 Levels
- Family Room
- Living Room
- Dining Room
Flooring
- Carpet
- Ceramic Tile
- Luxury Vinyl Plank Tile
Bedrooms and Bathrooms
- En-Suite Primary Bedroom
Laundry
- Laundry Room
- Laundry on lower level
Finished Basement
- Heated Basement
- Walk-Out Basement
- Basement Fills Entire Space Under The House
- Interior and Exterior Basement Entry
- Garage Access
- Basement Windows
Outdoor Features
- Patio
Utilities
- Central Air
- Heating System Uses Oil
- Hot Water Baseboard Heater
- Summer or Winter Changeover Switch For Hot Water
- Oil Water Heater
Community Details
- No Home Owners Association
- Lorane Orchard Subdivision
Listing and Financial Details
- Tax Lot 5648
- Assessor Parcel Number 43-5325-12-75-5648
Ownership History
Purchase Details
Home Financials for this Owner
Home Financials are based on the most recent Mortgage that was taken out on this home.Purchase Details
Home Financials for this Owner
Home Financials are based on the most recent Mortgage that was taken out on this home.Purchase Details
Similar Homes in Reading, PA
Home Values in the Area
Average Home Value in this Area
Purchase History
| Date | Type | Sale Price | Title Company |
|---|---|---|---|
| Deed | $330,000 | None Listed On Document | |
| Deed | $212,500 | Stewart Abstract | |
| Quit Claim Deed | -- | -- |
Mortgage History
| Date | Status | Loan Amount | Loan Type |
|---|---|---|---|
| Open | $324,022 | FHA | |
| Previous Owner | $78,066 | Credit Line Revolving | |
| Previous Owner | $201,875 | New Conventional | |
| Previous Owner | $21,000 | Unknown |
Property History
| Date | Event | Price | Change | Sq Ft Price |
|---|---|---|---|---|
| 03/15/2024 03/15/24 | Sold | $330,000 | +1.5% | $128 / Sq Ft |
| 02/17/2024 02/17/24 | Pending | -- | -- | -- |
| 02/13/2024 02/13/24 | For Sale | $325,000 | +52.9% | $126 / Sq Ft |
| 06/08/2018 06/08/18 | Sold | $212,500 | -1.1% | $115 / Sq Ft |
| 04/27/2018 04/27/18 | Pending | -- | -- | -- |
| 04/04/2018 04/04/18 | For Sale | $214,900 | -- | $116 / Sq Ft |
Tax History Compared to Growth
Tax History
| Year | Tax Paid | Tax Assessment Tax Assessment Total Assessment is a certain percentage of the fair market value that is determined by local assessors to be the total taxable value of land and additions on the property. | Land | Improvement |
|---|---|---|---|---|
| 2025 | $1,450 | $94,500 | $23,800 | $70,700 |
| 2024 | $4,488 | $94,500 | $23,800 | $70,700 |
| 2023 | $4,341 | $94,500 | $23,800 | $70,700 |
| 2022 | $4,293 | $94,500 | $23,800 | $70,700 |
| 2021 | $4,227 | $94,500 | $23,800 | $70,700 |
| 2020 | $4,180 | $94,500 | $23,800 | $70,700 |
| 2019 | $4,134 | $94,500 | $23,800 | $70,700 |
| 2018 | $4,122 | $94,500 | $23,800 | $70,700 |
| 2017 | $4,063 | $94,500 | $23,800 | $70,700 |
| 2016 | $992 | $94,500 | $23,800 | $70,700 |
| 2015 | $992 | $94,500 | $23,800 | $70,700 |
| 2014 | $957 | $94,500 | $23,800 | $70,700 |
Agents Affiliated with this Home
-
Ed Spayd

Seller's Agent in 2024
Ed Spayd
RE/MAX of Reading
(610) 587-4762
5 in this area
382 Total Sales
-
Zylkia Rivera

Buyer's Agent in 2024
Zylkia Rivera
Keller Williams Platinum Realty - Wyomissing
(484) 769-5873
3 in this area
266 Total Sales
-
Jack Evans

Seller's Agent in 2018
Jack Evans
Keller Williams Platinum Realty - Wyomissing
(610) 406-7496
3 in this area
49 Total Sales
-
Josue Morales

Buyer's Agent in 2018
Josue Morales
Simple Realty
(610) 451-2970
1 in this area
51 Total Sales
Map
Source: Bright MLS
MLS Number: PABK2038788
APN: 43-5325-12-75-5648
- 615 Pomander Ave
- 4756 Killian Ave
- 345 Wisteria Ave
- 231 Sunrise Rd
- 4684 Pheasant Run
- 160 W 48th St
- 4580 Hillside Rd
- 2009 Quail Hollow Dr
- 116 Bordic Rd
- 4851 Perkiomen Ave
- 203 Bordic Rd
- 215 Bordic Rd
- 4418 Del Mar Dr
- 2605 Orchard View Rd Unit 26E
- 61 3 Mint Tier
- 3206 Orchard View Rd Unit 32B
- 325 Bordic Rd
- 14-2 Cranberry Ridge Unit 2
- 300 Bordic Rd
- 15 3 Cranberry Ridge
