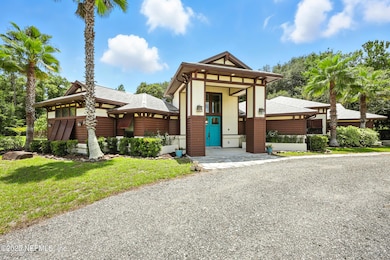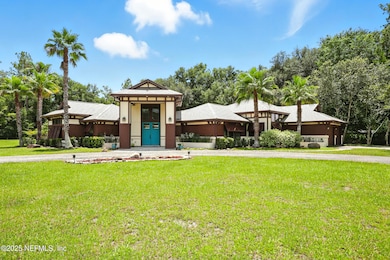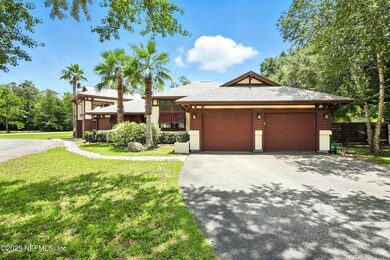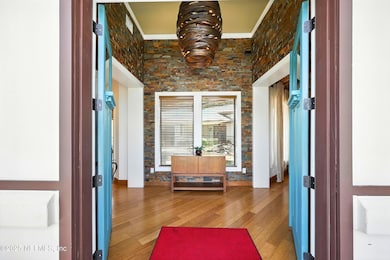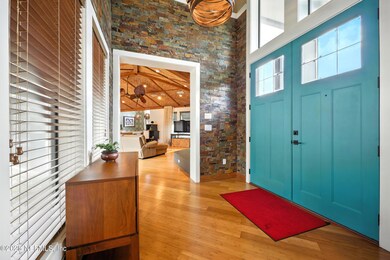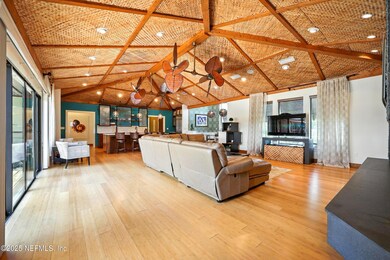
4949 Kalmia St Middleburg, FL 32068
Estimated payment $5,039/month
Highlights
- Popular Property
- Open Floorplan
- Contemporary Architecture
- Middleburg Elementary School Rated A-
- Deck
- Vaulted Ceiling
About This Home
As seen on Extreme Makeover: Home Edition! This is a very rare opportunity to own an unbelievable home like this. As soon as you arrive, it is apparent this isn't just any 3,324sqft, 4 Bedroom/3 Bathroom home on a 1.18 acre lot. This is a must-see property that looks like it was ripped from the pages of a Pacific Island's Travel Guide. There are custom touches and high-end finishes throughout: Bermuda Shutters, beautiful composite shingle roof, diagonally laid bamboo flooring, custom ceilings, and a grand foyer. The central open koi pond and deck courtyard allow natural light and great views from all sides of the home while retaining connectivity. The main area of the house has vaulted custom ceilings and contains the open concept Great Room with a stunning fireplace, Dining Room, and Kitchen. The kitchen has all of the wish list items: Thermador appliances, solid surface countertops, extra large kitchen island with deep sink, and custom floating shelves. The split-plan bedrooms are very private and insulated from the social spaces due to the clever floor plan. The master suite is a dream with custom vaulted ceilings, beautiful soaking tub, glass enclosed shower, and a walk-in closet with custom built-ins. While it looks and feels like a resort, it is very practical and functions perfectly as a cozy home. The Spa with kitchenette and powder room is connected via breezeway roof to the rest of the home, and would also work very well as a Guest Suite, In-Law's Quarters, Executive Office, Media Room, Yoga Studio, or Home Gym. The over 1-acre lot also houses a full-sized beach volleyball court, outdoor shower, beautifully designed mature landscaping, circular driveway, and a separate private driveway leads to the attached 2-car garage. This house is an entertainer's dream with space for outdoor dining and leaves a lasting impression. A home this spectacular is not available in our area often, especially at a price this good. Schedule your private tour today!
Listing Agent
BETTER HOMES & GARDENS REAL ESTATE LIFESTYLES REALTY License #3306171 Listed on: 07/18/2025

Co-Listing Agent
BETTER HOMES & GARDENS REAL ESTATE LIFESTYLES REALTY License #3395782
Open House Schedule
-
Sunday, July 20, 202512:00 to 2:00 pm7/20/2025 12:00:00 PM +00:007/20/2025 2:00:00 PM +00:00Add to Calendar
Home Details
Home Type
- Single Family
Est. Annual Taxes
- $4,044
Year Built
- Built in 2011
Lot Details
- 1.18 Acre Lot
- Property fronts a county road
- North Facing Home
- Privacy Fence
- Wood Fence
- Back Yard Fenced
- Corner Lot
Parking
- 2 Car Attached Garage
- Garage Door Opener
- Circular Driveway
- Additional Parking
Home Design
- Contemporary Architecture
- Shingle Roof
- Siding
- Stucco
Interior Spaces
- 3,324 Sq Ft Home
- 1-Story Property
- Open Floorplan
- Furnished or left unfurnished upon request
- Built-In Features
- Vaulted Ceiling
- Ceiling Fan
- 1 Fireplace
- Entrance Foyer
Kitchen
- Breakfast Area or Nook
- Eat-In Kitchen
- Breakfast Bar
- Electric Oven
- Electric Cooktop
- Microwave
- Freezer
- Dishwasher
- Wine Cooler
- Kitchen Island
- Disposal
Flooring
- Wood
- Tile
Bedrooms and Bathrooms
- 4 Bedrooms
- Split Bedroom Floorplan
- Walk-In Closet
- Jack-and-Jill Bathroom
- Bathtub With Separate Shower Stall
Laundry
- Laundry on lower level
- Stacked Washer and Dryer
Outdoor Features
- Outdoor Shower
- Courtyard
- Deck
- Patio
- Rear Porch
Schools
- Middleburg Elementary School
- Wilkinson Middle School
- Middleburg High School
Utilities
- Central Heating and Cooling System
- Heat Pump System
- Well
- Electric Water Heater
- Septic Tank
Community Details
- No Home Owners Association
- Black Creek Park Subdivision
Listing and Financial Details
- Assessor Parcel Number 32052400669859900
Map
Home Values in the Area
Average Home Value in this Area
Tax History
| Year | Tax Paid | Tax Assessment Tax Assessment Total Assessment is a certain percentage of the fair market value that is determined by local assessors to be the total taxable value of land and additions on the property. | Land | Improvement |
|---|---|---|---|---|
| 2024 | $3,928 | $285,111 | -- | -- |
| 2023 | $3,928 | $276,807 | $0 | $0 |
| 2022 | $3,700 | $268,745 | $0 | $0 |
| 2021 | $3,682 | $260,918 | $0 | $0 |
| 2020 | $3,554 | $257,316 | $0 | $0 |
| 2019 | $3,504 | $251,531 | $0 | $0 |
| 2018 | $3,227 | $246,841 | $0 | $0 |
| 2017 | $3,212 | $241,764 | $0 | $0 |
| 2016 | $3,210 | $236,791 | $0 | $0 |
| 2015 | $3,286 | $235,145 | $0 | $0 |
| 2014 | $3,205 | $233,279 | $0 | $0 |
Property History
| Date | Event | Price | Change | Sq Ft Price |
|---|---|---|---|---|
| 07/18/2025 07/18/25 | For Sale | $849,000 | -- | $255 / Sq Ft |
Mortgage History
| Date | Status | Loan Amount | Loan Type |
|---|---|---|---|
| Closed | $15,000 | Unknown | |
| Closed | $43,850 | Unknown |
Similar Homes in Middleburg, FL
Source: realMLS (Northeast Florida Multiple Listing Service)
MLS Number: 2099330
APN: 32-05-24-006698-599-00
- 5165 Chicory Cir
- 5333 Chicory Cir
- 5175 Chicory Cir
- 4859 Kalmia Cir
- 5291 Chicory Cir
- 4951 Chickpea St
- 4891 Chickpea St
- 4781 Gopher Cir
- 2872 Cranberry Cir
- 4774 Leopard Cir
- 2988 Beaver Ave
- 4644 Hedgehog St
- 4919 Kangaroo Cir
- 2939 Backwoods Dr
- 2580 Zunnia St
- 4843 Alligator Blvd
- 2562 Hibiscus Ave
- 4575 Armadillo St
- 2558 Zunnia St
- 2518 Zunnia St
- 2916 Guava Ct
- 4941 Alfalfa St
- 3608 Prairie Wind Ct
- 3581 Prairie Wind Ct
- 3592 Prairie Wind Ct
- 3540 Prairie Wind Ct
- 2837 Anchor Rd
- 2388 Halperns Way
- 2149 Pine Tree Ln
- 2320 Bur Oak Place
- 3017 Sunset Ridge Dr
- 4024 Half Moon Cir
- 2711 Ravine Hill Dr
- 3155 Ravines Rd Unit 3503
- 2137 Windward Cay Ln
- 2169 Windward Cay Ln
- 2197 Windward Cay Ln
- 2165 Windward Cay Ln
- 2181 Windward Cay Ln
- 4260 Great Falls Loop

