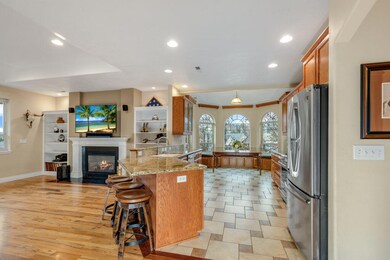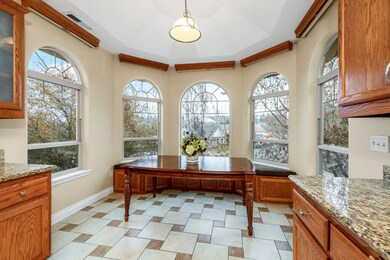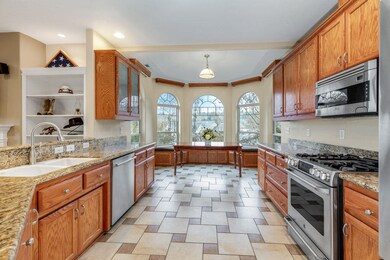
495 Quail Run Eagle Point, OR 97524
Highlights
- Outdoor Pool
- Panoramic View
- Traditional Architecture
- Two Primary Bedrooms
- Deck
- Wood Flooring
About This Home
As of March 2024Back on Market at no fault of property. Move-in ready with immense flexibility for a wide variety of buyer needs and within close proximity of the Golf Course. Easy main-level living with just a few stairs into the home from the three-car garage. The large primary bedroom has a stunning tiled shower, jetted tub, and a glorious walk-in closet. You'll find an additional bedroom, half bathroom and formal, informal dining areas plus laundry on the main floor. The perfect home for entertaining with easy access from the great room to the deck to take advantage of the surrounding mountain views. The kitchen has granite counters & plenty of storage space plus built-in seating in the cozy eating nook. Plenty of space downstairs, great for a two-family set up. There is an additional primary suite (or large bonus recreational space) with a full attached bathroom, two additional bedrooms & a full bath. The backyard is quite a surprise w/ an inground pool, covered patio and a fenced yard,
Last Agent to Sell the Property
John L. Scott Ashland Brokerage Phone: 5414144663 License #199912011 Listed on: 02/02/2024

Last Buyer's Agent
Cascade Hasson Sotheby's International Realty License #201236264

Home Details
Home Type
- Single Family
Est. Annual Taxes
- $6,144
Year Built
- Built in 2002
Lot Details
- 0.28 Acre Lot
- Fenced
- Drip System Landscaping
- Corner Lot
- Front and Back Yard Sprinklers
- Property is zoned R-1-8, R-1-8
HOA Fees
- $32 Monthly HOA Fees
Parking
- 3 Car Attached Garage
- Garage Door Opener
- Driveway
- On-Street Parking
Property Views
- Panoramic
- Mountain
- Neighborhood
Home Design
- Traditional Architecture
- Frame Construction
- Composition Roof
- Concrete Perimeter Foundation
Interior Spaces
- 3,339 Sq Ft Home
- 2-Story Property
- Central Vacuum
- Built-In Features
- Ceiling Fan
- Gas Fireplace
- Double Pane Windows
- Vinyl Clad Windows
- Family Room with Fireplace
- Living Room with Fireplace
- Dining Room
- Home Office
- Natural lighting in basement
Kitchen
- Breakfast Area or Nook
- Breakfast Bar
- <<OvenToken>>
- Range<<rangeHoodToken>>
- <<microwave>>
- Dishwasher
- Granite Countertops
- Disposal
Flooring
- Wood
- Carpet
- Tile
Bedrooms and Bathrooms
- 4 Bedrooms
- Primary Bedroom on Main
- Double Master Bedroom
- Linen Closet
- Walk-In Closet
- In-Law or Guest Suite
- Double Vanity
- <<bathWSpaHydroMassageTubToken>>
- <<tubWithShowerToken>>
- Bathtub Includes Tile Surround
Laundry
- Laundry Room
- Dryer
- Washer
Home Security
- Carbon Monoxide Detectors
- Fire and Smoke Detector
Eco-Friendly Details
- Smart Irrigation
Outdoor Features
- Outdoor Pool
- Courtyard
- Deck
- Patio
- Outdoor Water Feature
Schools
- Central Medford High School
Utilities
- Forced Air Heating and Cooling System
- Heating System Uses Natural Gas
- Heat Pump System
- Water Heater
Listing and Financial Details
- Exclusions: Washer/Dryer, Refrigerator, Patio Furniture, Custom Burn Pit and TV's
- Tax Lot 5200
- Assessor Parcel Number 10958122
Community Details
Overview
- On-Site Maintenance
- Maintained Community
Recreation
- Park
Ownership History
Purchase Details
Home Financials for this Owner
Home Financials are based on the most recent Mortgage that was taken out on this home.Purchase Details
Home Financials for this Owner
Home Financials are based on the most recent Mortgage that was taken out on this home.Purchase Details
Home Financials for this Owner
Home Financials are based on the most recent Mortgage that was taken out on this home.Purchase Details
Home Financials for this Owner
Home Financials are based on the most recent Mortgage that was taken out on this home.Purchase Details
Home Financials for this Owner
Home Financials are based on the most recent Mortgage that was taken out on this home.Similar Homes in the area
Home Values in the Area
Average Home Value in this Area
Purchase History
| Date | Type | Sale Price | Title Company |
|---|---|---|---|
| Warranty Deed | $615,000 | First American Title | |
| Warranty Deed | $521,000 | First American | |
| Interfamily Deed Transfer | -- | None Available | |
| Interfamily Deed Transfer | -- | Amerititle | |
| Interfamily Deed Transfer | -- | Amerititle | |
| Warranty Deed | $332,000 | Amerititle |
Mortgage History
| Date | Status | Loan Amount | Loan Type |
|---|---|---|---|
| Open | $628,222 | New Conventional | |
| Previous Owner | $500,000 | Credit Line Revolving | |
| Previous Owner | $416,800 | New Conventional | |
| Previous Owner | $294,000 | New Conventional | |
| Previous Owner | $125,000 | Unknown | |
| Previous Owner | $180,000 | Unknown | |
| Previous Owner | $135,000 | No Value Available |
Property History
| Date | Event | Price | Change | Sq Ft Price |
|---|---|---|---|---|
| 03/05/2024 03/05/24 | Sold | $615,000 | 0.0% | $184 / Sq Ft |
| 02/05/2024 02/05/24 | Pending | -- | -- | -- |
| 02/01/2024 02/01/24 | For Sale | $615,000 | 0.0% | $184 / Sq Ft |
| 01/08/2024 01/08/24 | Pending | -- | -- | -- |
| 12/11/2023 12/11/23 | For Sale | $615,000 | +18.0% | $184 / Sq Ft |
| 09/11/2019 09/11/19 | Sold | $521,000 | -0.8% | $156 / Sq Ft |
| 08/05/2019 08/05/19 | Pending | -- | -- | -- |
| 07/17/2019 07/17/19 | For Sale | $525,000 | -- | $157 / Sq Ft |
Tax History Compared to Growth
Tax History
| Year | Tax Paid | Tax Assessment Tax Assessment Total Assessment is a certain percentage of the fair market value that is determined by local assessors to be the total taxable value of land and additions on the property. | Land | Improvement |
|---|---|---|---|---|
| 2025 | $6,360 | $464,790 | $93,770 | $371,020 |
| 2024 | $6,360 | $451,260 | $91,030 | $360,230 |
| 2023 | $6,144 | $438,120 | $88,380 | $349,740 |
| 2022 | $5,976 | $438,120 | $88,380 | $349,740 |
| 2021 | $5,800 | $425,360 | $85,800 | $339,560 |
| 2020 | $6,161 | $412,980 | $83,300 | $329,680 |
| 2019 | $6,067 | $389,290 | $78,520 | $310,770 |
| 2018 | $5,952 | $377,960 | $76,230 | $301,730 |
| 2017 | $5,805 | $377,960 | $76,230 | $301,730 |
| 2016 | $5,692 | $356,280 | $71,840 | $284,440 |
| 2015 | $5,506 | $356,280 | $71,840 | $284,440 |
| 2014 | $5,349 | $335,840 | $67,720 | $268,120 |
Agents Affiliated with this Home
-
DeAnna Sickler & Dyan Lane

Seller's Agent in 2024
DeAnna Sickler & Dyan Lane
John L. Scott Ashland
(541) 414-4663
395 Total Sales
-
Jennifer Zeulner
J
Buyer's Agent in 2024
Jennifer Zeulner
Cascade Hasson Sotheby's International Realty
(541) 301-7829
53 Total Sales
-
Sara DeVries

Seller's Agent in 2019
Sara DeVries
John L. Scott Medford
(541) 890-7458
99 Total Sales
-
Janet Lopez

Buyer's Agent in 2019
Janet Lopez
Top Agents Real Estate Company
(541) 601-1956
35 Total Sales
Map
Source: Oregon Datashare
MLS Number: 220174765
APN: 10958122
- 1285 Stonegate Dr Unit 475
- 1255 Poppy Ridge Dr
- 494 Pinnacle Ridge
- 107 Stonegate Dr Unit 469
- 113 Stonegate Dr Unit 468
- 1171 Pumpkin Unit 325
- 101 Stonegate Dr Unit 470
- 1273 Stonegate Dr Unit 477
- 108 Stonegate Dr Unit 471
- 1297 Stonegate Dr Unit 473
- 112 Valemont Dr Unit 17
- 115 Valemont Dr Unit 33
- 127 Valemont Dr Unit 35
- 131 Spanish Bay Ct
- 121 Valemont Dr Unit 34
- 389 Leandra Ln
- 133 Valemont Dr Unit 36
- 669 Old Waverly Way Unit 20
- 118 Valemont Dr Unit 16
- 148 Valemont Dr Unit 11






