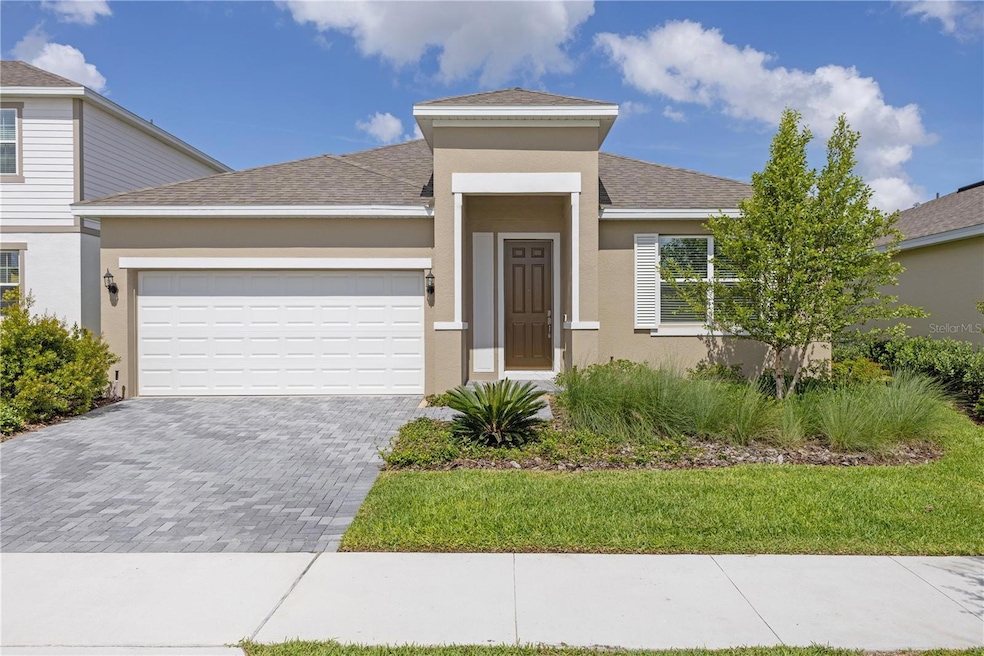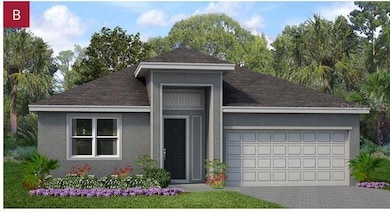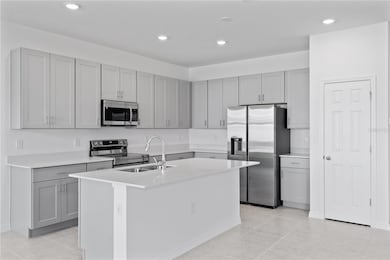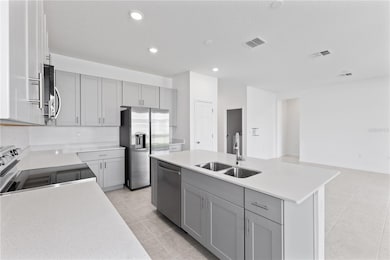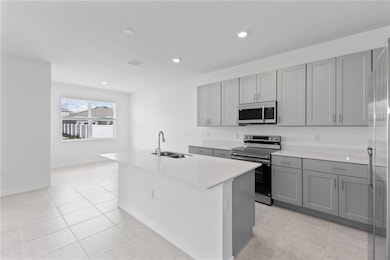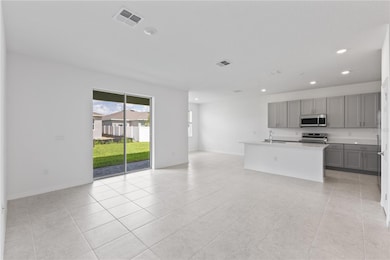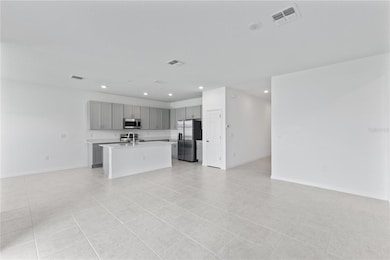495 Silver Palm Dr Haines City, FL 33844
Estimated payment $2,079/month
Highlights
- New Construction
- Main Floor Primary Bedroom
- Covered Patio or Porch
- Open Floorplan
- Community Pool
- Family Room Off Kitchen
About This Home
he Evolve is a quality built home that will provide the perfect living space for all lifestyles. This 3 bedroom, 2 bath home offers an open-concept floorplan with 9'4” ceilings, letting in the natural Florida light. Best of all, the Evolve comes with a covered lanai, perfect for entertaining and outside dining. The kitchen features ample cabinetry with 42” upper cabinets for extra storage, a spacious island with sink, quartz countertops and stainless steel appliances. Every home comes with a SMART home technology package. It's time to evolve and own your dream home today.
Listing Agent
PARK SQUARE REALTY Brokerage Phone: 407-529-3000 License #444242 Listed on: 11/07/2025
Open House Schedule
-
Saturday, November 15, 202512:00 to 4:00 pm11/15/2025 12:00:00 PM +00:0011/15/2025 4:00:00 PM +00:00Add to Calendar
-
Sunday, November 16, 202512:00 to 4:00 pm11/16/2025 12:00:00 PM +00:0011/16/2025 4:00:00 PM +00:00Add to Calendar
Home Details
Home Type
- Single Family
Est. Annual Taxes
- $3,992
Year Built
- Built in 2025 | New Construction
Lot Details
- 5,497 Sq Ft Lot
- East Facing Home
HOA Fees
- $6 Monthly HOA Fees
Parking
- 2 Car Attached Garage
Home Design
- Slab Foundation
- Frame Construction
- Shingle Roof
- Concrete Siding
- Block Exterior
- Stucco
Interior Spaces
- 1,662 Sq Ft Home
- Open Floorplan
- Low Emissivity Windows
- Sliding Doors
- Family Room Off Kitchen
- Combination Dining and Living Room
- Inside Utility
- Laundry Room
- Fire and Smoke Detector
Kitchen
- Eat-In Kitchen
- Range
- Microwave
- Dishwasher
- Disposal
Flooring
- Brick
- Carpet
- Ceramic Tile
Bedrooms and Bathrooms
- 3 Bedrooms
- Primary Bedroom on Main
- Split Bedroom Floorplan
- Walk-In Closet
- 2 Full Bathrooms
Utilities
- Zoned Heating and Cooling
- Humidity Control
Additional Features
- Reclaimed Water Irrigation System
- Covered Patio or Porch
Listing and Financial Details
- Visit Down Payment Resource Website
- Tax Lot 678
- Assessor Parcel Number 27-27-24-757675-006780
- $2,833 per year additional tax assessments
Community Details
Overview
- Association fees include pool, ground maintenance
- Nikki Archer Association
- Built by Park Square Homes
- Cypress Park Estates Subdivision, Evolve Floorplan
Recreation
- Community Playground
- Community Pool
- Park
Map
Home Values in the Area
Average Home Value in this Area
Tax History
| Year | Tax Paid | Tax Assessment Tax Assessment Total Assessment is a certain percentage of the fair market value that is determined by local assessors to be the total taxable value of land and additions on the property. | Land | Improvement |
|---|---|---|---|---|
| 2025 | $3,992 | $48,000 | $48,000 | -- |
| 2024 | -- | $48,000 | $48,000 | -- |
| 2023 | -- | $6,345 | $6,345 | -- |
Property History
| Date | Event | Price | List to Sale | Price per Sq Ft |
|---|---|---|---|---|
| 11/07/2025 11/07/25 | For Sale | $330,000 | -- | $199 / Sq Ft |
Source: Stellar MLS
MLS Number: O6358973
APN: 27-27-24-757675-006780
- 499 Silver Palm Dr
- 437 Silver Palm Dr
- 496 Silver Palm Dr
- 507 Silver Palm Dr
- 500 Silver Palm Dr
- 488 Silver Palm Dr
- 429 Silver Palm Dr
- 508 Silver Palm Dr
- 464 Silver Palm Dr
- 519 Silver Palm Dr
- 520 Silver Palm Dr
- 413 Silver Palm Dr
- 2035 Firethorn Loop
- 2031 Firethorn Loop
- 2023 Firethorn Loop
- 2015 Firethorn Loop
- 221 Lawson Ave
- 2011 Firethorn Loop
- 1309 Tupelo Trail
- 2007 Firethorn Loop
- 2043 Firethorn Loop
- 271 Bottle Brush Dr
- 1971 Pond Pine Ct
- 1260 Tupelo Trail
- 2334 White Cedar Way
- 684 Sand Pine Ln
- 1225 Tupelo Trail
- 668 Sand Pine Ln
- 804 Silver Palm Dr
- 401 Sandbar Ln
- 1811 Silverbell Loop
- 1814 Silverbell Lp
- 688 Silver Palm Dr
- 144 Towns Cir
- 1373 Current Place
- 1518 Wax Myrtle Way
- 1482 Sea Glass Rd
- 879 Sand Sea Place
- 105 Towns Cir
- 533 Jerry Ln
