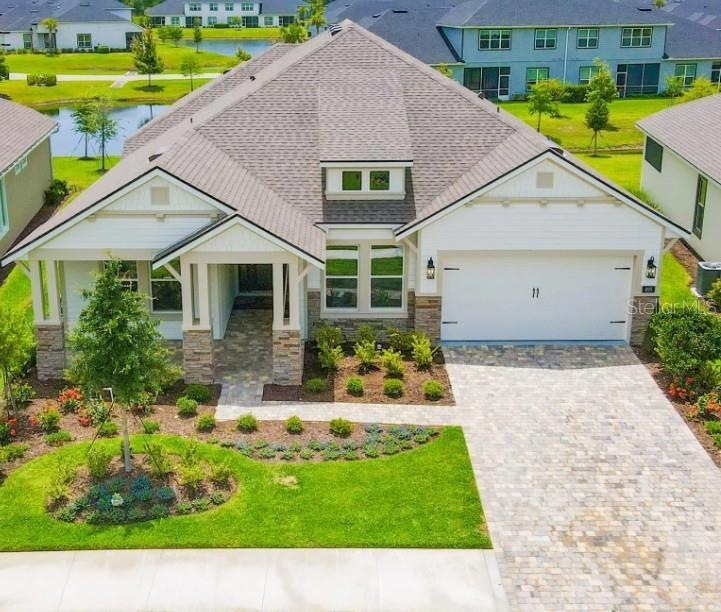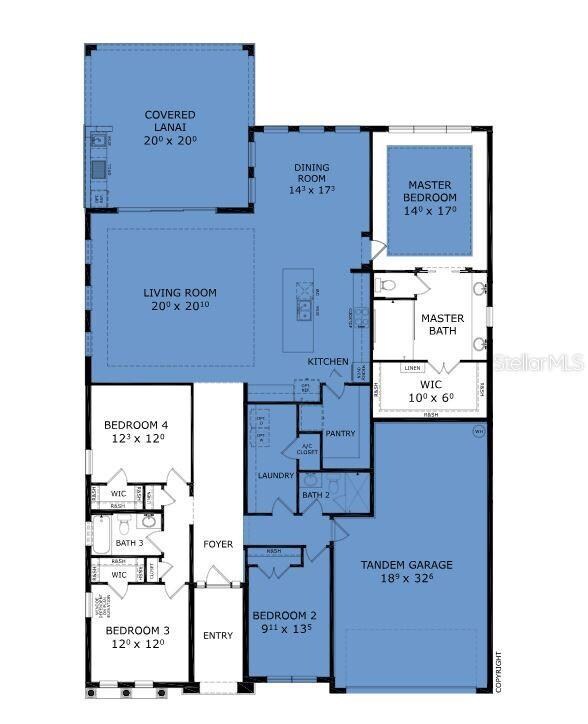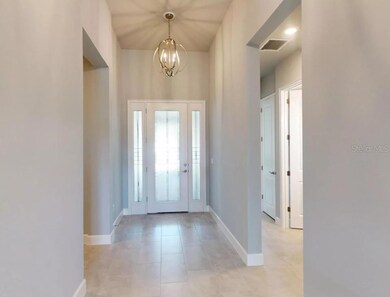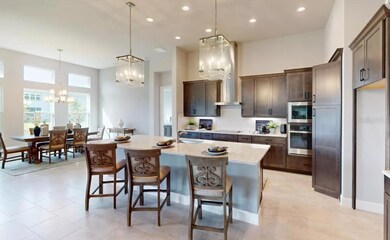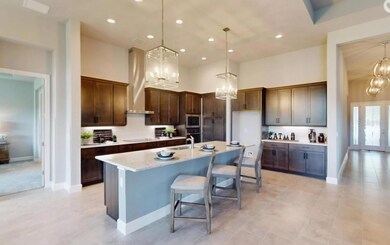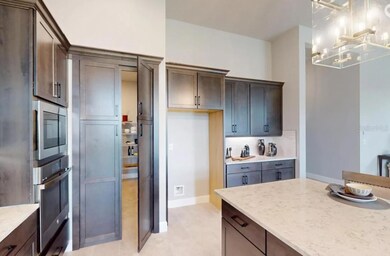495 Stirling Bridge Dr Ormond Beach, FL 32174
Plantation Bay NeighborhoodEstimated payment $4,275/month
Highlights
- Golf Course Community
- New Construction
- Pond View
- Fitness Center
- Gated Community
- Open Floorplan
About This Home
NEW CONSTRUCTION. Move In Ready! Gated Golfing Community that has plenty of amenities and a new State of The Art Club House! Ask us about 4.99 interest rate incentive available for a limited time with preferred lender on select inventory homes. Terms and availability may vary. See a sales associate for full details. The Davenport at nearly 2,600 lsf features 4 bedrooms & 3 bathrooms. The open floor-plan allows for the gathering room, kitchen & dining area to be one huge space. A covered lanai is located off the dining & living room. 3 bedrooms & 2 baths are at the front of the home while the master bedroom is located at the rear of the home featuring a large walk-in closet, split vanities & a roomy walk-in shower. Custom high end features include deluxe kitchen, extended covered lanai, pre plumbed for future summer kitchen, 12' ceilings at living Room, Master Bedroom and Lanai. Upgraded designer finishes throughout. HBW Home Warranty Included.
Listing Agent
VENTURE DEVELOPMENT REALTY,INC Brokerage Phone: 386-366-0091 License #3427446 Listed on: 11/05/2024
Open House Schedule
-
Sunday, November 16, 20251:00 to 3:00 pm11/16/2025 1:00:00 PM +00:0011/16/2025 3:00:00 PM +00:00Add to Calendar
Home Details
Home Type
- Single Family
Est. Annual Taxes
- $2,930
Year Built
- Built in 2025 | New Construction
Lot Details
- 7,800 Sq Ft Lot
- Lot Dimensions are 60 x 130
- Northwest Facing Home
- Well Sprinkler System
- Property is zoned SF
HOA Fees
- $86 Monthly HOA Fees
Parking
- 3 Car Attached Garage
Home Design
- Home is estimated to be completed on 2/14/25
- Craftsman Architecture
- Slab Foundation
- Shingle Roof
- Block Exterior
- Stone Siding
- Stucco
Interior Spaces
- 2,588 Sq Ft Home
- Open Floorplan
- Tray Ceiling
- High Ceiling
- Sliding Doors
- Family Room Off Kitchen
- Living Room
- Dining Room
- Pond Views
- Laundry Room
Kitchen
- Built-In Oven
- Cooktop
- Microwave
- Dishwasher
- Stone Countertops
- Disposal
Flooring
- Carpet
- Tile
Bedrooms and Bathrooms
- 4 Bedrooms
- Split Bedroom Floorplan
- 3 Full Bathrooms
Outdoor Features
- Covered Patio or Porch
- Rain Gutters
Utilities
- Central Heating and Cooling System
- Underground Utilities
- Electric Water Heater
Listing and Financial Details
- Visit Down Payment Resource Website
- Legal Lot and Block 39 / 30
- Assessor Parcel Number 09-13-31-5120-2AF09-0390
- $1,704 per year additional tax assessments
Community Details
Overview
- Association fees include 24-Hour Guard, security
- Westlake Property Owners Assoc. Association
- Built by ICI Homes
- Plantation Bay Sec 2A F, Unit 9 Mb 40 Pg 39 Lot 39 Subdivision, Davenport Floorplan
- The community has rules related to deed restrictions, allowable golf cart usage in the community
Amenities
- Restaurant
- Clubhouse
Recreation
- Golf Course Community
- Tennis Courts
- Community Playground
- Fitness Center
- Community Pool
- Park
Security
- Security Guard
- Gated Community
Map
Home Values in the Area
Average Home Value in this Area
Tax History
| Year | Tax Paid | Tax Assessment Tax Assessment Total Assessment is a certain percentage of the fair market value that is determined by local assessors to be the total taxable value of land and additions on the property. | Land | Improvement |
|---|---|---|---|---|
| 2024 | $2,930 | $86,000 | $86,000 | -- |
| 2023 | $2,930 | $86,000 | $86,000 | $0 |
| 2022 | -- | $86,000 | $86,000 | -- |
Property History
| Date | Event | Price | List to Sale | Price per Sq Ft |
|---|---|---|---|---|
| 11/05/2025 11/05/25 | Price Changed | $749,999 | +0.1% | $290 / Sq Ft |
| 11/04/2025 11/04/25 | Price Changed | $749,144 | -3.0% | $289 / Sq Ft |
| 08/26/2025 08/26/25 | Price Changed | $772,045 | -2.1% | $298 / Sq Ft |
| 08/14/2025 08/14/25 | Price Changed | $788,534 | +5.1% | $305 / Sq Ft |
| 07/29/2025 07/29/25 | For Sale | $749,999 | -- | $290 / Sq Ft |
Source: Stellar MLS
MLS Number: FC304992
APN: 09-13-31-5120-2AF09-0390
- 21 Jasmine Run
- 706 Cobblestone Dr
- 26 Landings Ln
- 37 Bay Pointe Dr
- 27 Bay Ct
- 417 Long Cove Rd
- 441 Long Cove Rd
- 1 Slate Place Unit A
- 3 Seckel Ct Unit A
- 115 Secretary Trail Unit A
- 12 Seton Place Unit B
- 4 Sleigh Bell Place Unit A
- 13 Sleepy Hollow Trail
- 6 Sea Brook Place
- 136 Sea Trail
- 13 September Place Unit A
- 9 Selden Ct
- 1 Slumberland Path
- 77 Sea Trail Unit A
- 42 Sederholm Path
