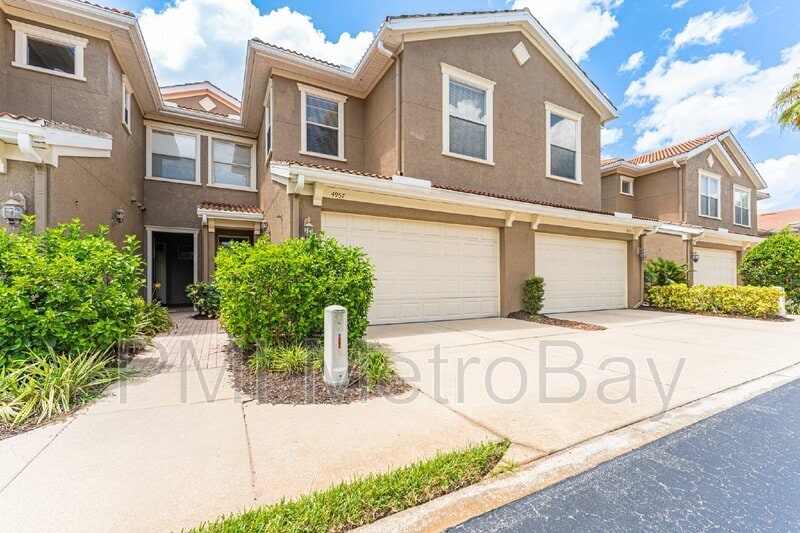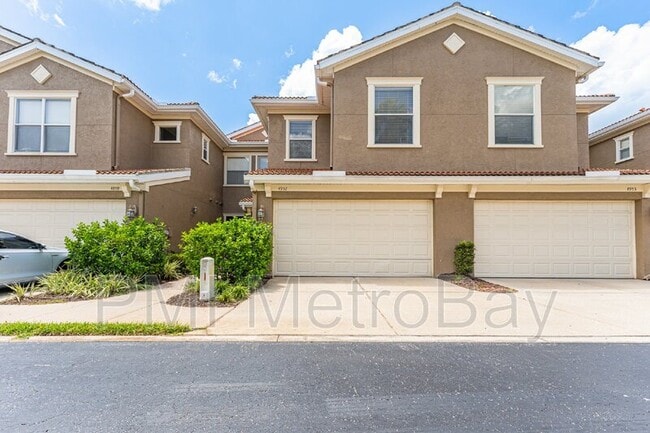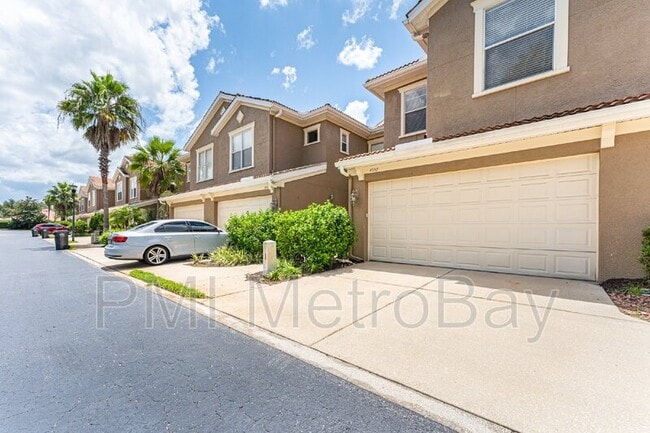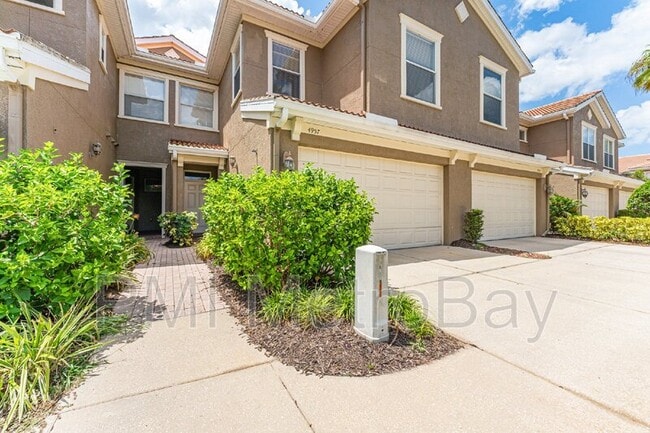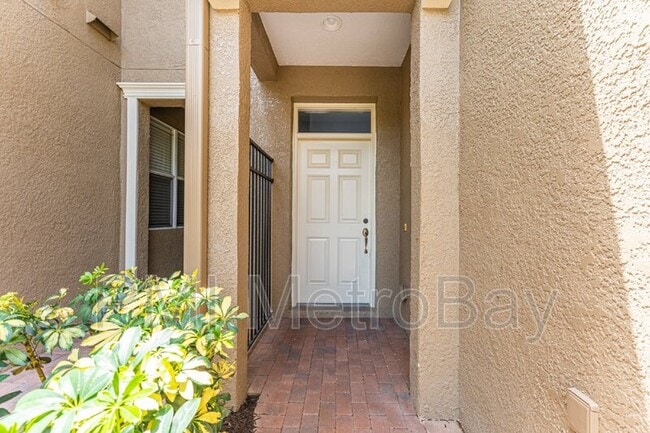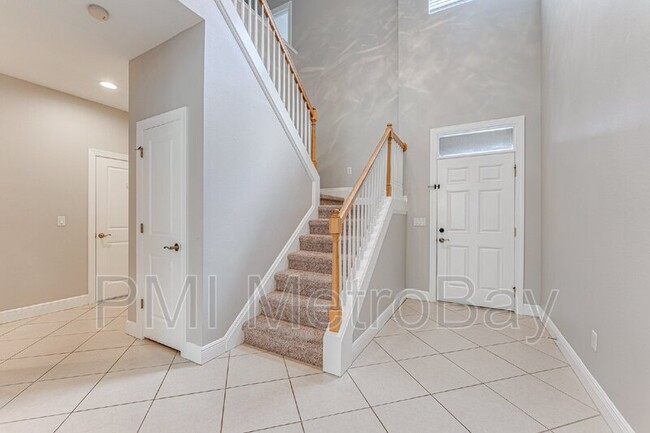4957 Anniston Cir Tampa, FL 33647
Tampa Palms NeighborhoodAbout This Home
This stunning 3-bedroom, 2.5-bathroom rental townhome offers a lifestyle of comfort and luxury. Step into your sanctuary adorned with brand-new vinyl floors throughout the living areas, providing both elegance and ease of maintenance.
The heart of this rental home is the open kitchen, designed for both style and functionality. Enjoy the elegance of granite countertops, the sleekness of stainless steel appliances, and the convenience of a breakfast bar. There's ample space for a table, making it perfect for family dinners or intimate gatherings.
The master bedroom in this rental home is a retreat of its own, featuring serene pond views. Unwind in the generous master bath, complete with dual sinks, a luxurious garden tub, and a separate shower as well as two walk-in closets!
Two additional spacious bedrooms at the front of the townhome provide the perfect haven for rest and relaxation. Connecting them is a versatile loft area, ideal for crafting a home office or a play area for your loved ones. As a resident of this gated community, you'll have access to a wealth of amenities that include a sparkling community pool, a fully-equipped fitness center, and a clubhouse for entertainment needs.
RENTAL PERKS:
Water/sewer, trash pickup, and lawn care INCLUDED in the rent
Basic Spectrum cable also INCLUDED in the rent
Lease Terms:
Available for minimum 12 month lease. Lease Initiation Fee $150
Each applicant over the age of 18 must submit a separate rental application. Application Fee $75.00.
To complete this rental application you must provide Valid state ID and proof of SSN, monthly income, 3 years of residential history as well as contact information for your rental references and please note that most properties require that applicant combined gross income is at least three (2.5) times the monthly rent amount.
Security Deposit depends on screening results.
Monthly charges:
Rent $2,700
Included in rent: Water/Sewage, Trash, Landscaping, basic cable
Resident Responsible for: Electric
Parking: two car garage and driveway
Pets: Yes, pet rent is per pet based on paw score. $100.00 pet administration fee (none refundable) per pet. Restriction: 2 pet maximum (up to 20lbs)
Pet Details: Limit of 2 and no more than 50lbs

Map
- 4920 Anniston Cir
- 5100 Burchette Rd Unit 3005
- 5100 Burchette Rd Unit 2306
- 5100 Burchette Rd Unit 306
- 5100 Burchette Rd Unit 2701
- 5100 Burchette Rd Unit 406
- 4036 Angel Oak Ct Unit 101
- 4036 Angel Oak Ct Unit 104
- 4033 Dream Oak Place Unit 202
- 4013 Dream Oak Place Unit 202
- 4004 Dream Oak Place Unit 102
- 3964 Dream Oak Place Unit 203
- 4031 Tumble Wood Trail Unit 203
- 15801 Dawson Ridge Dr Unit 7C
- 15909 Amberly Dr
- 4405 Vieux Carre Cir Unit 46
- 4471 Vieux Carre Cir Unit 4471
- 14667 Pine Glen Cir
- 16010 Westerham Dr
- 5157 Sterling Manor Dr
- 4982 Anniston Cir
- 15215 Amberly Dr Unit 208
- 15210 Amberly Dr
- 15350 Amberly Dr
- 5100 Burchette Rd Unit 3206
- 5100 Burchette Rd Unit 1001
- 15081 Cypress Cay Blvd
- 14976 Osprey Nest Loop
- 14854 Alcorine Place
- 15636 Morning Dr Unit 6B
- 5100 Live Oaks Blvd
- 14551 N 46th St
- 14627 Grenadine Dr
- 4024 Dream Oak Place Unit 103
- 4022 Tumble Wood Trail Unit 103
- 4004 Dream Oak Place Unit 102
- 4004 Dream Oak Place Unit 203
- 14608 N 43rd St
- 14500 N 46th St
- 15926 Dawson Ridge Dr
