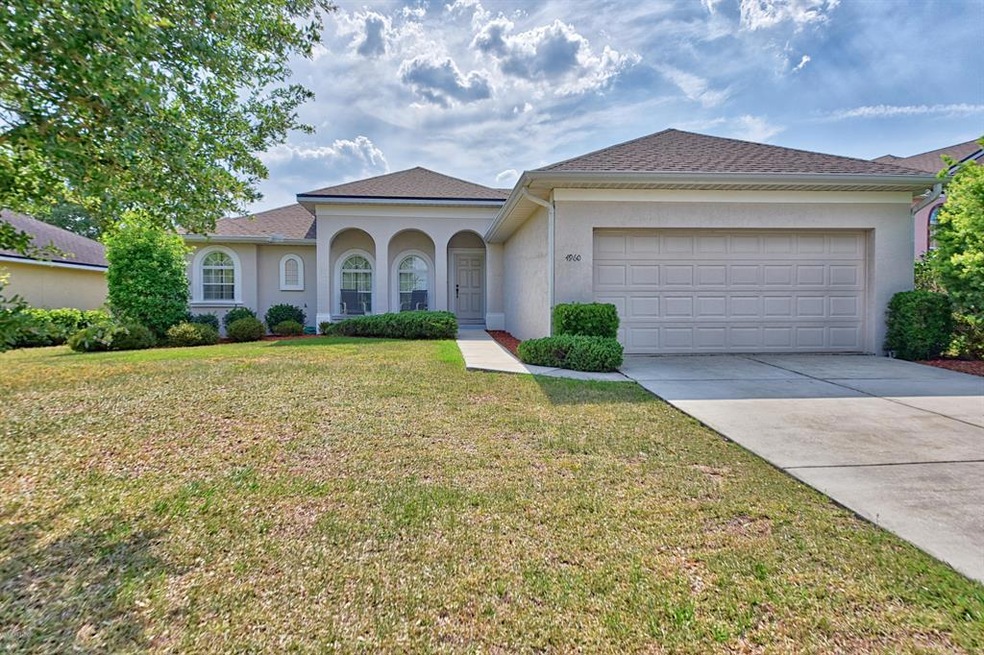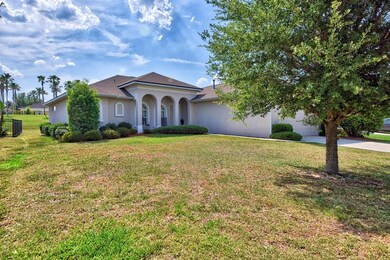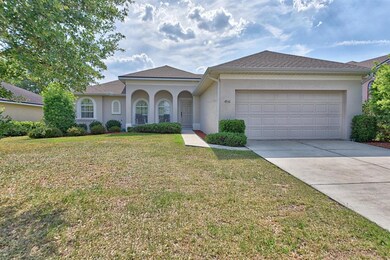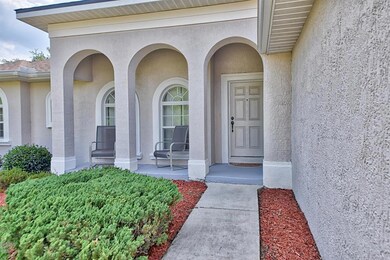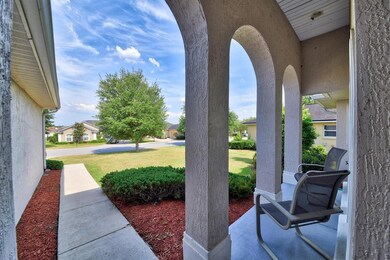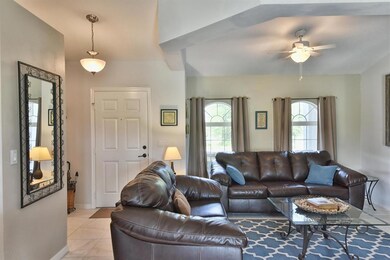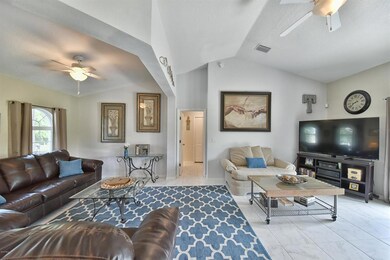
4960 SW 63rd Loop Ocala, FL 34474
Southwest Ocala NeighborhoodHighlights
- Cathedral Ceiling
- Community Pool
- Eat-In Kitchen
- West Port High School Rated A-
- 2 Car Attached Garage
- Walk-In Closet
About This Home
As of June 2018Immaculate 3/2 in Fabulous Gated Heath Brook Hills Community. Walk into your open floor plan and feel at home immediately. Your Kitchen has Granite counters, Wood Cabinets and Eat in dining along with Eat at Bar for the whole family to enjoy. Living room off Kitchen has amazing view out back that leads straight to the clubhouse. Pool, Fitness room , Great Room area for parties. Split plan with Nice Master with Large Bathroom and walk in Closet. Master Bath has both Shower and Garden Tub along with Duel sinks. Tile Flooring throughout the entire home. Use of Community Pool and Clubhouse included in HOA Fee.
Last Agent to Sell the Property
REMAX/PREMIER REALTY License #3281590 Listed on: 05/12/2018

Home Details
Home Type
- Single Family
Est. Annual Taxes
- $1,877
Year Built
- Built in 2006
Lot Details
- 8,276 Sq Ft Lot
- Irrigation
- Cleared Lot
- Landscaped with Trees
- Property is zoned R-1 Single Family Dwellin
HOA Fees
- $120 Monthly HOA Fees
Parking
- 2 Car Attached Garage
- Garage Door Opener
Home Design
- Shingle Roof
- Concrete Siding
- Block Exterior
- Stucco
Interior Spaces
- 1,555 Sq Ft Home
- 1-Story Property
- Cathedral Ceiling
- Window Treatments
- Tile Flooring
- Laundry in unit
Kitchen
- Eat-In Kitchen
- Range<<rangeHoodToken>>
- <<microwave>>
- Dishwasher
Bedrooms and Bathrooms
- 3 Bedrooms
- Split Bedroom Floorplan
- Walk-In Closet
- 2 Full Bathrooms
Outdoor Features
- Rain Gutters
Schools
- Saddlewood Elementary School
- Liberty Middle School
- West Port High School
Utilities
- Central Air
- Heating System Uses Natural Gas
Listing and Financial Details
- Property Available on 5/12/18
- Tax Lot 88
- Assessor Parcel Number 2389-200-088
Community Details
Overview
- Heathbrook Hills Subdivision
Recreation
- Community Pool
Ownership History
Purchase Details
Home Financials for this Owner
Home Financials are based on the most recent Mortgage that was taken out on this home.Purchase Details
Home Financials for this Owner
Home Financials are based on the most recent Mortgage that was taken out on this home.Purchase Details
Home Financials for this Owner
Home Financials are based on the most recent Mortgage that was taken out on this home.Purchase Details
Similar Homes in Ocala, FL
Home Values in the Area
Average Home Value in this Area
Purchase History
| Date | Type | Sale Price | Title Company |
|---|---|---|---|
| Warranty Deed | $181,500 | Marion Lake Sumter Title Llc | |
| Warranty Deed | $140,000 | All Amer Land Title Ins Agen | |
| Corporate Deed | $50,000 | First American Title Ins Co | |
| Special Warranty Deed | $25,000 | Fat |
Mortgage History
| Date | Status | Loan Amount | Loan Type |
|---|---|---|---|
| Previous Owner | $138,500 | New Conventional | |
| Previous Owner | $200,280 | Construction |
Property History
| Date | Event | Price | Change | Sq Ft Price |
|---|---|---|---|---|
| 03/07/2022 03/07/22 | Off Market | $181,500 | -- | -- |
| 04/23/2020 04/23/20 | Off Market | $140,000 | -- | -- |
| 07/16/2018 07/16/18 | Rented | $1,500 | -3.2% | -- |
| 07/13/2018 07/13/18 | Under Contract | -- | -- | -- |
| 07/02/2018 07/02/18 | For Rent | $1,550 | 0.0% | -- |
| 06/29/2018 06/29/18 | Sold | $181,500 | +1.5% | $117 / Sq Ft |
| 05/22/2018 05/22/18 | Pending | -- | -- | -- |
| 05/11/2018 05/11/18 | For Sale | $178,900 | +27.8% | $115 / Sq Ft |
| 08/17/2015 08/17/15 | Sold | $140,000 | -9.6% | $90 / Sq Ft |
| 07/18/2015 07/18/15 | Pending | -- | -- | -- |
| 03/13/2015 03/13/15 | For Sale | $154,900 | -- | $100 / Sq Ft |
Tax History Compared to Growth
Tax History
| Year | Tax Paid | Tax Assessment Tax Assessment Total Assessment is a certain percentage of the fair market value that is determined by local assessors to be the total taxable value of land and additions on the property. | Land | Improvement |
|---|---|---|---|---|
| 2023 | $4,113 | $196,912 | $0 | $0 |
| 2022 | $3,582 | $179,011 | $0 | $0 |
| 2021 | $3,136 | $162,737 | $30,000 | $132,737 |
| 2020 | $2,857 | $155,905 | $27,200 | $128,705 |
| 2019 | $2,849 | $153,963 | $27,200 | $126,763 |
| 2018 | $1,722 | $127,867 | $18,000 | $109,867 |
| 2017 | $1,877 | $137,464 | $0 | $0 |
| 2016 | $1,867 | $134,637 | $0 | $0 |
| 2015 | $2,422 | $127,202 | $0 | $0 |
| 2014 | $2,202 | $124,184 | $0 | $0 |
Agents Affiliated with this Home
-
Marie Evans

Seller's Agent in 2018
Marie Evans
RE/MAX
(352) 425-3387
5 in this area
215 Total Sales
-
Yanhua Feng

Seller's Agent in 2018
Yanhua Feng
HAPPY HARBOR REALTY
(352) 615-0819
3 in this area
36 Total Sales
-
Jin Soong

Buyer's Agent in 2018
Jin Soong
LEGACY REALTY & ASSOCIATES
(352) 203-4801
16 Total Sales
-
Thomas Bartlett

Seller's Agent in 2015
Thomas Bartlett
SELLSTATE NEXT GENERATION REAL
(352) 387-2383
5 in this area
76 Total Sales
Map
Source: Stellar MLS
MLS Number: OM536370
APN: 2389-200-088
- 4990 SW 63rd Loop
- 4940 SW 63rd Loop
- 6440 SW 50th Terrace
- 6470 SW 50th Ct
- 6470 SW 51st Terrace
- 4710 SW 65th Place
- 4725 SW 62nd St
- 5653 SW 50th Terrace
- 6429 SW 45th Ave
- 0 SW 49th Ave Rd Unit F10472280
- 6407 SW 45th Ave
- 6436 SW 44th Ct
- 4241 SW 62nd Loop
- 4261 SW 62nd Loop
- 5510 SW 58th Place
- 5548 SW 58th Place
- 5520 SW 61st Place Unit 13
- 5555 SW 60th St
- 6080 SW 55th Ct
- 5605 SW 58th Place
