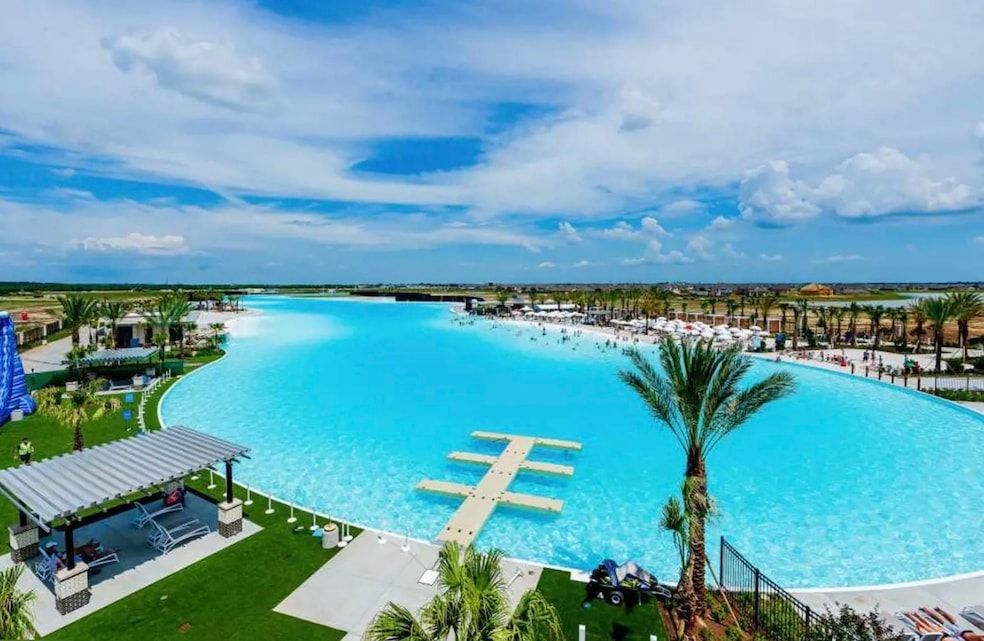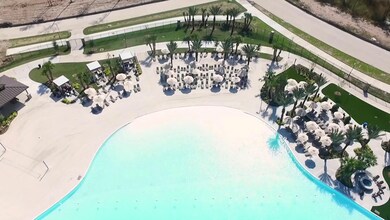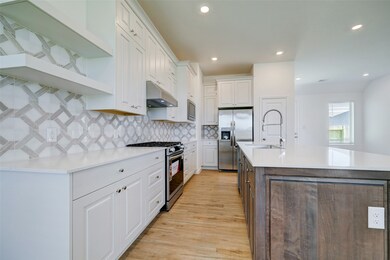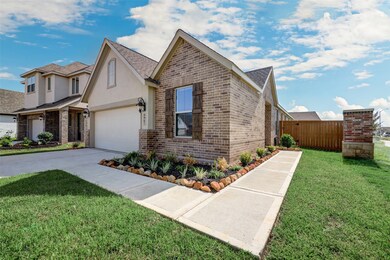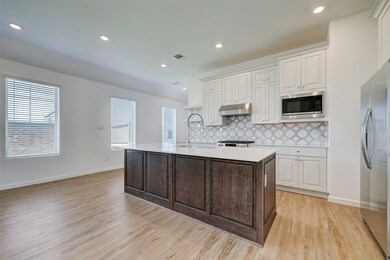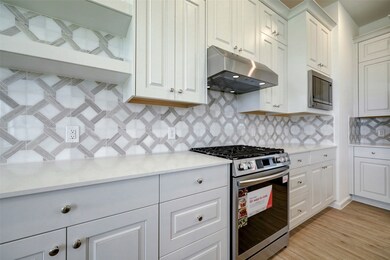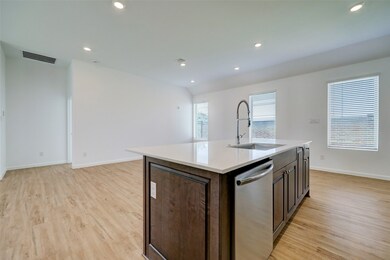Highlights
- Fitness Center
- Clubhouse
- Corner Lot
- Robert King Elementary School Rated A-
- Traditional Architecture
- Community Pool
About This Home
SUNTERRA Community! Immediate access to Sunterra’s resort-style amenities—Crystal Lagoon, lazy river, pools, splash pad, playgrounds, pickleball, tennis, fitness center & more.
Single-story home features a spacious layout with HIGH 10 ft ceilings and abundant natural light. The open-concept design seamlessly connects the kitchen, dining area, and family room—perfect for everyday living and entertaining. A modern kitchen with stainless appliances and quartz countertops. Two bedrooms are located at the front of the home, while the private owner's suite is situated at the back, complete with its own bathroom and walk-in closet. , FRESH PAINT, CEILING FANS in all bedrooms and ALL APPLIANCES included. Enjoy the LARGE backyard space. Zoned to highly-rated Katy ISD with Elementary School inside the community!
Home Details
Home Type
- Single Family
Est. Annual Taxes
- $8,613
Year Built
- Built in 2023
Lot Details
- 5,600 Sq Ft Lot
- Back Yard Fenced
- Corner Lot
Parking
- 2 Car Attached Garage
Home Design
- Traditional Architecture
Interior Spaces
- 1,517 Sq Ft Home
- 1-Story Property
- Ceiling Fan
- Window Treatments
- Family Room Off Kitchen
- Dining Room
Kitchen
- Oven
- Gas Range
- Microwave
- Dishwasher
- Self-Closing Drawers
- Disposal
Flooring
- Carpet
- Laminate
- Tile
Bedrooms and Bathrooms
- 3 Bedrooms
- 2 Full Bathrooms
- Double Vanity
- Bathtub with Shower
Laundry
- Dryer
- Washer
Home Security
- Security System Owned
- Fire and Smoke Detector
- Fire Sprinkler System
Eco-Friendly Details
- ENERGY STAR Qualified Appliances
- Energy-Efficient Windows with Low Emissivity
- Energy-Efficient Lighting
- Energy-Efficient Thermostat
Schools
- Cross Elementary School
- Haskett Junior High School
- Freeman High School
Utilities
- Central Heating and Cooling System
- Heating System Uses Gas
- Programmable Thermostat
Listing and Financial Details
- Property Available on 6/29/25
- Long Term Lease
Community Details
Overview
- Evergreen Lifestyles Management Association
- Sunterra Subdivision
Amenities
- Clubhouse
Recreation
- Pickleball Courts
- Community Playground
- Fitness Center
- Community Pool
- Park
- Trails
Pet Policy
- Call for details about the types of pets allowed
- Pet Deposit Required
Map
Source: Houston Association of REALTORS®
MLS Number: 17642601
APN: 1461730040016
- 3376 Voda Bend Dr
- 1656 Daylight Lake Dr
- 3368 Voda Bend Dr
- 4507 Kellmore Ct
- 2504 Bolinas Bluff Dr
- 2455 Solaris Bend Dr
- 2040 Terra Rose Dr
- 23242 Spring Genesis Ln
- 7319 Clover Chase Dr
- 25535 Cartington Ln
- 2104 Terra Rose Dr
- 2432 Solaris Bend Dr
- 7330 Lagrange Point
- 4984 Pismo Ray Dr
- 1684 Daylight Lake Dr
- 4973 Blue Beetle Ridge Dr
- 6903 Shoreline View Dr
- 27031 Costa Creek Dr
- 7415 Bridal Ranch Dr
- 7303 Dover View Ln
- 7575 Pemberley Ct
- 1689 Daylight Lake Dr
- 5730 Tabula Rasa Dr
- 2040 Terra Rose Dr
- 25535 Cartington Ln
- 2884 Grand Anse Dr
- 7507 Birch Harvest Dr
- 3209 Anchor Green Dr
- 7319 Clover Chase Dr
- 1648 Daylight Lake Dr
- 23343 Spring Genesis Ln
- 23242 Spring Genesis Ln
- 5111 Visionary Dr Unit K3
- 4953 Almond Terrace Dr
- 1720 Daylight Lake Dr
- 4985 Almond Terrace Dr
- 5022 Ricochet Ln Unit K2
- 2500 Bolinas Bluff Dr
- 3024 Myrtle Sunset Dr
- 27102 Berry Bright Dr
