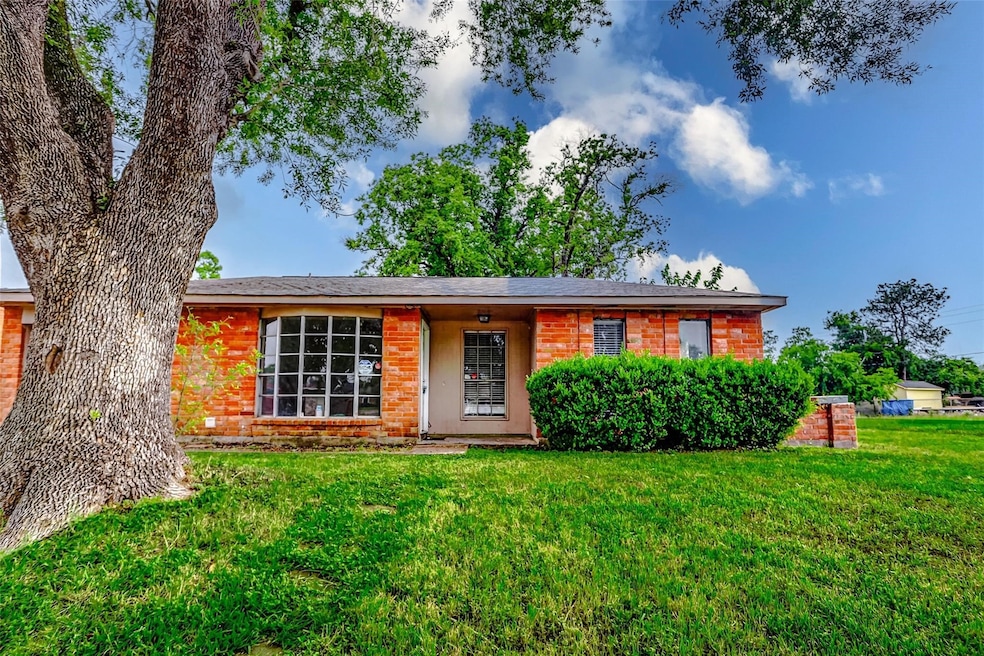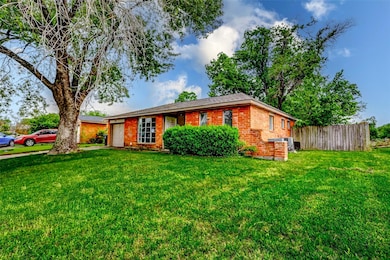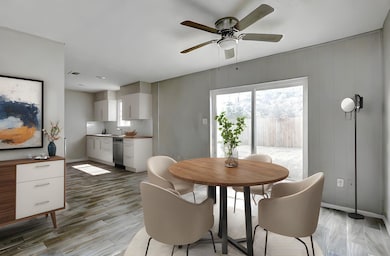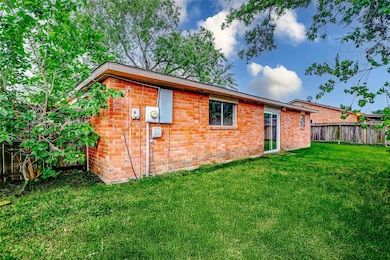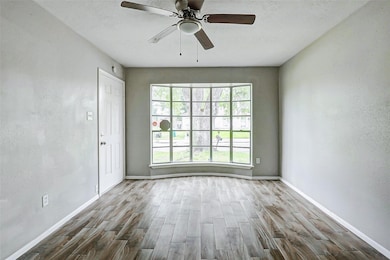4969 E Ridge Creek Dr Houston, TX 77053
Highlights
- Popular Property
- 1 Car Attached Garage
- Ceiling Fan
- Traditional Architecture
- Central Heating and Cooling System
- 1-Story Property
About This Home
Beautifully updated home on private end lot with no neighbors on one side or behind. Inside, a smart, functional layout features durable hard surface flooring throughout for low-maintenance living. Recent October 2022 upgrades include a new roof, HVAC system, water heater, and updated electrical components like a panel box, weather head, switches, and cover plates. The kitchen shines with new range, dishwasher, garbage disposal, hood vent, and sleek backsplash. Both bathrooms have been refreshed with granite counters and new shower surrounds—plus half bath was converted into a full second bathroom. The primary suite now features redesigned shower floor plan for added comfort. Fresh interior paint, new interior doors, and a pressure-washed exterior complete the makeover. Situated minutes from Beltway 8 and Highway 288, the home offers quick access to downtown Houston, the Medical Center, shopping, and dining. A perfect move-in ready opportunity for first-time buyers or savvy investors!
Listing Agent
Keller Williams Realty Metropolitan License #0525976 Listed on: 07/01/2025

Home Details
Home Type
- Single Family
Est. Annual Taxes
- $3,232
Year Built
- Built in 1972
Lot Details
- 8,383 Sq Ft Lot
- Back Yard Fenced
Parking
- 1 Car Attached Garage
Home Design
- Traditional Architecture
Interior Spaces
- 1,082 Sq Ft Home
- 1-Story Property
- Ceiling Fan
- Washer and Electric Dryer Hookup
Kitchen
- Electric Oven
- Electric Range
- Dishwasher
Bedrooms and Bathrooms
- 3 Bedrooms
- 2 Full Bathrooms
Schools
- Ridgemont Elementary School
- Mcauliffe Middle School
- Willowridge High School
Utilities
- Central Heating and Cooling System
Listing and Financial Details
- Property Available on 5/27/25
- 12 Month Lease Term
Community Details
Overview
- Ridgemont Subdivision
Pet Policy
- Call for details about the types of pets allowed
- Pet Deposit Required
Map
Source: Houston Association of REALTORS®
MLS Number: 66977758
APN: 6254-02-013-0100-907
- 4985 E Ridge Creek Dr
- 4911 E Ridge Creek Dr
- 4813 E Ridge Creek Dr
- 16203 Rapidcreek Dr
- 4803 Beechaven St
- 16019 Bunker Ridge Rd
- 4875 Beechaven St
- 16227 Rapidcreek Dr
- 4846 Court Rd
- 4558 Buckleridge Rd
- 4850 Prairie Ridge Rd
- 16219 Purpleridge Ct
- 4523 Nexus Rd
- 4514 Nexus Rd
- 15718 Ridgegate Rd
- 5121 Mackinaw St
- 5130 Porter Ridge Dr
- 5109 Maywood Dr
- 5207 Ridgeton Dr
- 0 Sidonie Unit 58348617
- 15829 Ridgeroe Ln
- 15811 Boonridge Rd
- 16114 Purpleridge Ct
- 15823 Ridgecroft Rd
- 4839 Callery Creek Dr
- 5107 Ridgeton Dr
- 5211 Court Rd
- 5231 Wickview Ln
- 5404 Ridgemont Place
- 15423 Campden Hill Rd
- 5538 W Ridgecreek Dr
- 5530 Melanite Ave
- 5434 Parkridge Dr
- 4226 Freeboard Ln
- 15414 Bollardpoint Ln
- 4227 Wind Swell Ln
- 5606 Drakestone Blvd
- 4114 Wimberley Hollow Ln
- 16350 Angel Island Ln
- 4107 Rain Willow Ct
