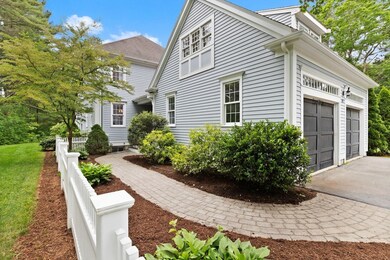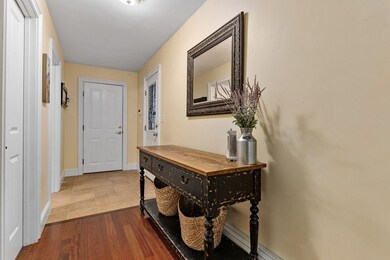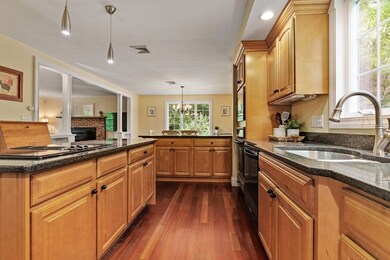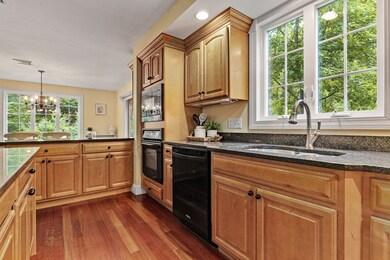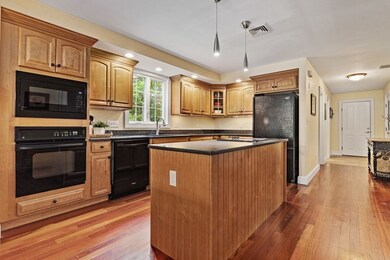
497 Long Pond Rd Plymouth, MA 02360
Highlights
- Wood Flooring
- Security Service
- Central Air
- Porch
About This Home
As of July 2025With great curb appeal & a spacious interior, this 3-BR 2.5 Bath Colonial is sited beautifully with the driveway entrance on kid-friendly Haven Road. The open floor plan with over 2700 SF features a mudroom, an updated, well-equipped kitchen with island, adjoining dining room and casual dining area that's wide open to a comfortable family room with fireplace - making entertaining & easy family living a breeze. Beautifully finished hardwood floors, great lighting & custom finishes add a fresh, rich feel throughout. Upstairs are three bedrooms including a master-suite with ensuite bathroom & walk-in closet PLUS a full, updated family bath. You’ll love the huge 2nd floor bonus room with separate office nook - perfect for working from home & extra lounge space. 2-Car garage, 3-Zone heating, Central Air – it checks all the boxes! Enjoy the outdoors with a large, private backyard, entertaining deck & beautiful landscaping. Minutes to Rte 3, Pinehills, shopping, schools & downtown.
Last Agent to Sell the Property
Coldwell Banker Realty - Norwell - Hanover Regional Office Listed on: 06/15/2020

Home Details
Home Type
- Single Family
Est. Annual Taxes
- $9,751
Year Built
- Built in 2002
Lot Details
- Sprinkler System
Parking
- 2 Car Garage
Kitchen
- <<builtInOvenToken>>
- <<builtInRangeToken>>
- <<microwave>>
- Dishwasher
Flooring
- Wood
- Wall to Wall Carpet
Outdoor Features
- Rain Gutters
- Porch
Utilities
- Central Air
- Hot Water Baseboard Heater
- Heating System Uses Oil
- Oil Water Heater
- Private Sewer
- Cable TV Available
Additional Features
- Basement
Community Details
- Security Service
Ownership History
Purchase Details
Purchase Details
Purchase Details
Similar Homes in Plymouth, MA
Home Values in the Area
Average Home Value in this Area
Purchase History
| Date | Type | Sale Price | Title Company |
|---|---|---|---|
| Deed | $420,000 | -- | |
| Deed | $117,500 | -- | |
| Deed | $77,500 | -- |
Mortgage History
| Date | Status | Loan Amount | Loan Type |
|---|---|---|---|
| Open | $655,788 | Stand Alone Refi Refinance Of Original Loan | |
| Closed | $574,980 | Stand Alone Refi Refinance Of Original Loan | |
| Closed | $533,540 | VA | |
| Closed | $390,500 | New Conventional | |
| Closed | $250,000 | No Value Available | |
| Closed | $250,000 | No Value Available |
Property History
| Date | Event | Price | Change | Sq Ft Price |
|---|---|---|---|---|
| 07/11/2025 07/11/25 | Sold | $795,000 | -0.6% | $301 / Sq Ft |
| 05/30/2025 05/30/25 | Pending | -- | -- | -- |
| 05/30/2025 05/30/25 | Price Changed | $799,900 | -2.4% | $303 / Sq Ft |
| 05/27/2025 05/27/25 | Price Changed | $819,900 | -3.5% | $310 / Sq Ft |
| 05/15/2025 05/15/25 | For Sale | $849,900 | +65.0% | $321 / Sq Ft |
| 08/26/2020 08/26/20 | Sold | $515,000 | +3.2% | $195 / Sq Ft |
| 06/18/2020 06/18/20 | Pending | -- | -- | -- |
| 06/15/2020 06/15/20 | For Sale | $499,000 | +23.2% | $189 / Sq Ft |
| 10/19/2012 10/19/12 | Sold | $405,000 | 0.0% | $155 / Sq Ft |
| 09/04/2012 09/04/12 | Off Market | $405,000 | -- | -- |
| 07/17/2012 07/17/12 | Price Changed | $419,000 | -2.1% | $160 / Sq Ft |
| 06/27/2012 06/27/12 | Price Changed | $427,900 | -1.2% | $163 / Sq Ft |
| 06/10/2012 06/10/12 | Price Changed | $432,900 | -1.6% | $165 / Sq Ft |
| 05/08/2012 05/08/12 | Price Changed | $440,000 | -2.2% | $168 / Sq Ft |
| 03/12/2012 03/12/12 | For Sale | $450,000 | -- | $172 / Sq Ft |
Tax History Compared to Growth
Tax History
| Year | Tax Paid | Tax Assessment Tax Assessment Total Assessment is a certain percentage of the fair market value that is determined by local assessors to be the total taxable value of land and additions on the property. | Land | Improvement |
|---|---|---|---|---|
| 2025 | $9,751 | $768,400 | $282,300 | $486,100 |
| 2024 | $9,270 | $720,300 | $258,300 | $462,000 |
| 2023 | $8,817 | $643,100 | $224,700 | $418,400 |
| 2022 | $8,365 | $542,100 | $206,400 | $335,700 |
| 2021 | $8,351 | $516,800 | $206,400 | $310,400 |
| 2020 | $8,368 | $511,800 | $202,400 | $309,400 |
| 2019 | $5,363 | $488,900 | $177,400 | $311,500 |
| 2018 | $994 | $487,800 | $177,400 | $310,400 |
| 2017 | $7,431 | $448,200 | $170,400 | $277,800 |
| 2016 | $7,126 | $438,000 | $158,400 | $279,600 |
| 2015 | $6,834 | $439,800 | $158,400 | $281,400 |
| 2014 | $6,518 | $430,800 | $158,400 | $272,400 |
Agents Affiliated with this Home
-
The Welch and LaBrecque Team
T
Seller's Agent in 2025
The Welch and LaBrecque Team
Compass
53 Total Sales
-
Kristi Welch

Seller Co-Listing Agent in 2025
Kristi Welch
Compass
(781) 710-7485
2 Total Sales
-
C
Seller Co-Listing Agent in 2025
Catherine LaBrecque
Compass
-
Owen Russell
O
Buyer's Agent in 2025
Owen Russell
Engel & Volkers Boston
6 Total Sales
-
Poppy Troupe

Seller's Agent in 2020
Poppy Troupe
Coldwell Banker Realty - Norwell - Hanover Regional Office
(617) 285-5684
239 Total Sales
-
Michael Perrone

Buyer's Agent in 2020
Michael Perrone
RE/MAX
(781) 812-6834
43 Total Sales
Map
Source: MLS Property Information Network (MLS PIN)
MLS Number: 72674300
APN: PLYM-000067-000000-000002-000084
- 31 Martingale Ln
- 6 Sawgrass Ln
- 7 Bethpage Ln
- 29 Spyglass Ln
- 10 Anchor Dr
- 48 Great Kame
- 11 Cobblestone
- 9 Cobblestone
- 18 Great Kame
- 11 Great Kame
- 27 Pine Cobble
- 19 W Trevor Hill
- 55 Bentgrass Mist Unit 55
- 54 Bentgrass Mist Unit 54
- 26 Portico Way Unit 26
- 6 Portico Way Unit 6
- 30 Kates Glen
- 125 Bradstreete Crossing
- 6 Old Apple Tree Trail
- 9 Stones Throw

