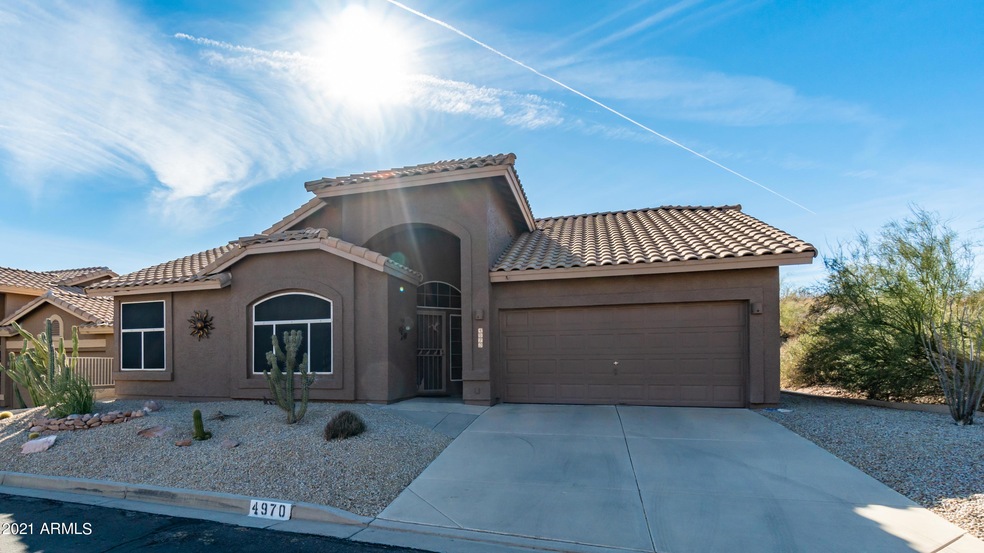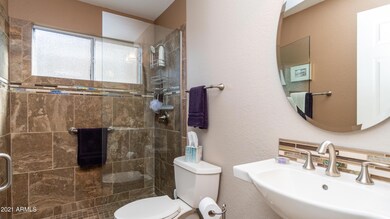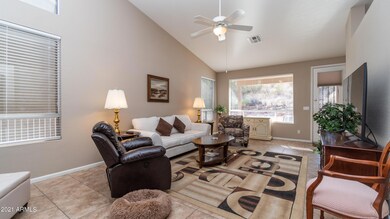
4970 S Desert Willow Dr Gold Canyon, AZ 85118
Highlights
- Golf Course Community
- Mountain View
- Vaulted Ceiling
- Fitness Center
- Theater or Screening Room
- Granite Countertops
About This Home
As of February 2021Hillside lot borders common area allowing you privacy as well as great wildlife views. This popular Jasmine model has 3 bedrooms and 2 baths and has been highly upgraded. You will love this home with granite countertops, newer appliances, dining with bay windows overlooking the back patio. Extended garage. New A/C and water heater in 2017. If you love privacy and the great outdoors, this is the home for you.
Last Agent to Sell the Property
Weichert, Realtors-Home Pro Realty License #SA645420000 Listed on: 01/26/2021

Last Buyer's Agent
LInda Ammerman
Lori Blank & Associates, LLC License #SA651241000
Home Details
Home Type
- Single Family
Est. Annual Taxes
- $2,783
Year Built
- Built in 1994
Lot Details
- 4,694 Sq Ft Lot
- Desert faces the front and back of the property
- Wrought Iron Fence
HOA Fees
- $83 Monthly HOA Fees
Parking
- 2 Car Direct Access Garage
- Oversized Parking
- Garage Door Opener
Home Design
- Wood Frame Construction
- Tile Roof
- Stucco
Interior Spaces
- 1,795 Sq Ft Home
- 1-Story Property
- Vaulted Ceiling
- Double Pane Windows
- <<energyStarQualifiedWindowsToken>>
- Tile Flooring
- Mountain Views
Kitchen
- Eat-In Kitchen
- Breakfast Bar
- <<builtInMicrowave>>
- ENERGY STAR Qualified Appliances
- Granite Countertops
Bedrooms and Bathrooms
- 3 Bedrooms
- Remodeled Bathroom
- 2 Bathrooms
- Dual Vanity Sinks in Primary Bathroom
Accessible Home Design
- No Interior Steps
- Raised Toilet
Schools
- Adult Elementary And Middle School
- Adult High School
Utilities
- Central Air
- Heating Available
- Water Purifier
- Water Softener
- High Speed Internet
- Cable TV Available
Additional Features
- ENERGY STAR Qualified Equipment for Heating
- Covered patio or porch
Listing and Financial Details
- Home warranty included in the sale of the property
- Tax Lot 68
- Assessor Parcel Number 104-79-068
Community Details
Overview
- Association fees include ground maintenance
- First Service Association, Phone Number (480) 982-4300
- Built by UDC
- Mountainbrook Village Subdivision, Jasmine Floorplan
Amenities
- Theater or Screening Room
- Recreation Room
Recreation
- Golf Course Community
- Tennis Courts
- Fitness Center
- Heated Community Pool
- Community Spa
- Bike Trail
Ownership History
Purchase Details
Purchase Details
Home Financials for this Owner
Home Financials are based on the most recent Mortgage that was taken out on this home.Purchase Details
Purchase Details
Home Financials for this Owner
Home Financials are based on the most recent Mortgage that was taken out on this home.Purchase Details
Similar Homes in Gold Canyon, AZ
Home Values in the Area
Average Home Value in this Area
Purchase History
| Date | Type | Sale Price | Title Company |
|---|---|---|---|
| Quit Claim Deed | -- | None Listed On Document | |
| Warranty Deed | $384,450 | First American Title | |
| Interfamily Deed Transfer | -- | -- | |
| Warranty Deed | -- | First American Title | |
| Cash Sale Deed | $135,796 | United Title Agency |
Mortgage History
| Date | Status | Loan Amount | Loan Type |
|---|---|---|---|
| Previous Owner | $50,000 | Credit Line Revolving | |
| Previous Owner | $30,000 | Credit Line Revolving | |
| Previous Owner | $100,000 | New Conventional |
Property History
| Date | Event | Price | Change | Sq Ft Price |
|---|---|---|---|---|
| 06/16/2025 06/16/25 | For Sale | $525,000 | 0.0% | $293 / Sq Ft |
| 06/16/2025 06/16/25 | Off Market | $525,000 | -- | -- |
| 05/07/2025 05/07/25 | For Sale | $525,000 | +36.6% | $293 / Sq Ft |
| 02/23/2021 02/23/21 | Sold | $384,450 | +2.7% | $214 / Sq Ft |
| 01/26/2021 01/26/21 | For Sale | $374,450 | -- | $209 / Sq Ft |
Tax History Compared to Growth
Tax History
| Year | Tax Paid | Tax Assessment Tax Assessment Total Assessment is a certain percentage of the fair market value that is determined by local assessors to be the total taxable value of land and additions on the property. | Land | Improvement |
|---|---|---|---|---|
| 2025 | $2,944 | $36,758 | -- | -- |
| 2024 | $2,766 | $38,390 | -- | -- |
| 2023 | $2,897 | $33,229 | $11,628 | $21,601 |
| 2022 | $2,766 | $25,751 | $11,628 | $14,123 |
| 2021 | $2,854 | $25,078 | $0 | $0 |
| 2020 | $2,783 | $24,657 | $0 | $0 |
| 2019 | $2,663 | $22,912 | $0 | $0 |
| 2018 | $2,605 | $22,717 | $0 | $0 |
| 2017 | $2,540 | $22,932 | $0 | $0 |
| 2016 | $2,462 | $22,870 | $11,628 | $11,242 |
| 2014 | $2,364 | $15,493 | $8,550 | $6,943 |
Agents Affiliated with this Home
-
Jim Sobek

Seller's Agent in 2025
Jim Sobek
Weichert, Realtors-Home Pro Realty
(480) 980-1300
60 in this area
69 Total Sales
-
Patty Sobek
P
Seller Co-Listing Agent in 2025
Patty Sobek
Weichert, Realtors-Home Pro Realty
(480) 390-2624
8 in this area
10 Total Sales
-
Barbara Rask

Seller's Agent in 2021
Barbara Rask
Weichert, Realtors-Home Pro Realty
(480) 244-8931
21 in this area
26 Total Sales
-
L
Buyer's Agent in 2021
LInda Ammerman
Lori Blank & Associates, LLC
Map
Source: Arizona Regional Multiple Listing Service (ARMLS)
MLS Number: 6186736
APN: 104-79-068
- 4903 S Desert Willow Dr
- 8254 E Sonoran Way
- 4615 S Primrose Dr
- 8637 E Golden Cholla Cir
- 8061 E Lavender Dr
- 4889 S Nighthawk Dr
- 4365 S Columbine Way
- 4281 S Tecoma Trail
- 4293 S Columbine Way
- 4264 S Columbine Way
- 5372 S Cat Claw Dr
- 5381 S Emerald Desert Dr
- 0 - -- Unit 6392096
- 9030 E Avenida Fiebre de Oro Unit 25
- 9285 E Avenida Fiebre de Oro -- Unit 20
- 5017 S Avenida Corazon de Oro -- Unit 7
- 8541 E Canyon Estates Cir
- 4963 S Avenida Corazon de Oro -- Unit 6B
- 8753 E Greenview Dr
- 4121 S Camino de Vida -- Unit 114






