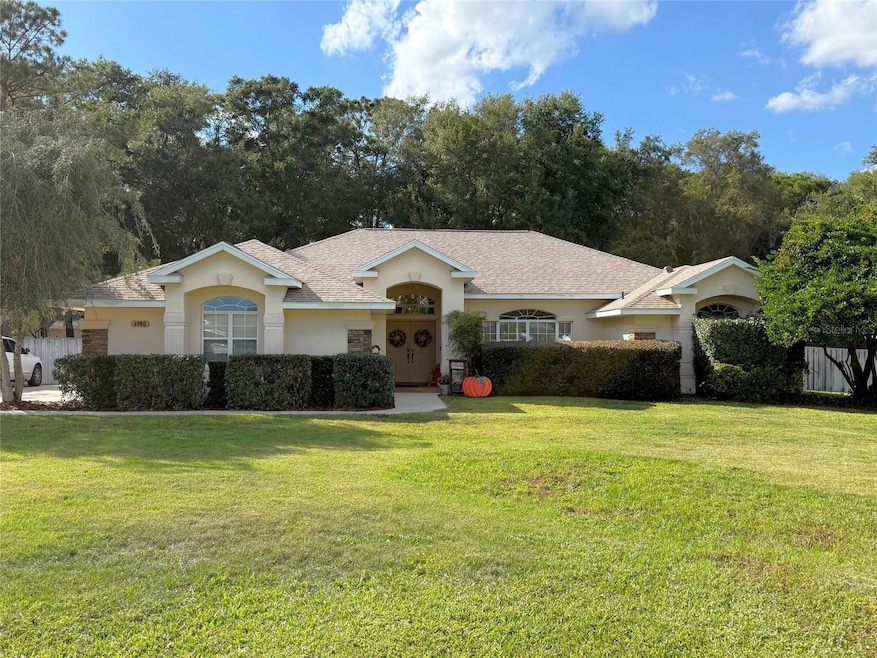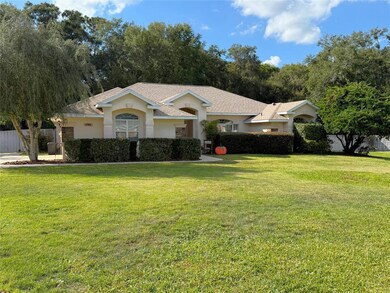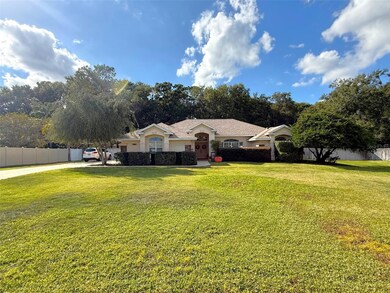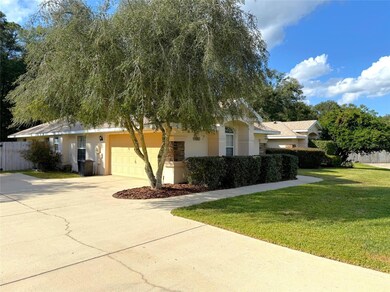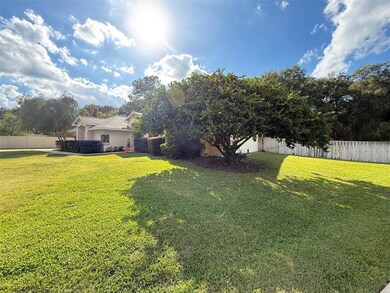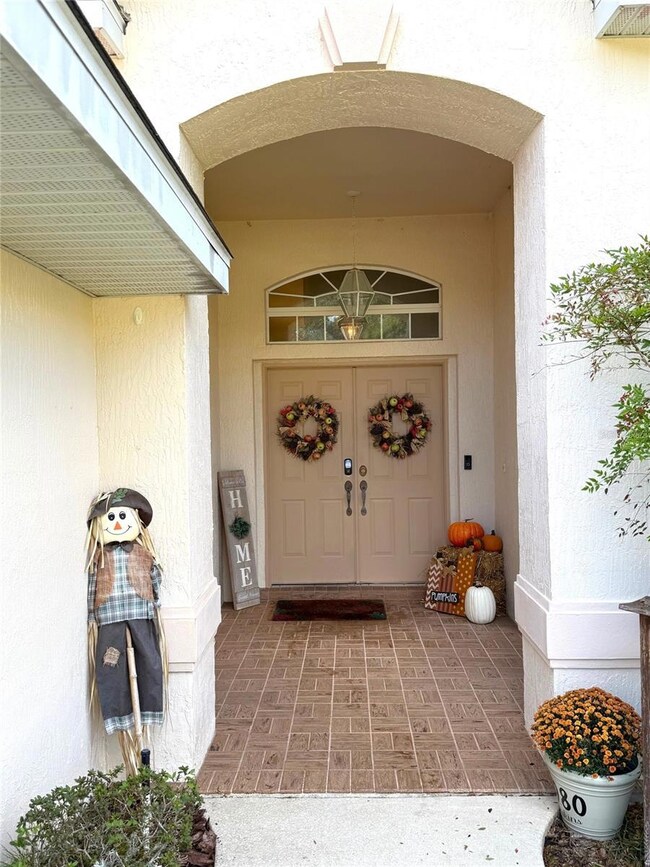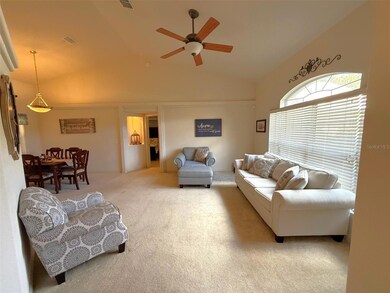4980 SE 47th Terrace Rd Ocala, FL 34480
Silver Spring Shores NeighborhoodEstimated payment $3,147/month
Highlights
- Oak Trees
- 0.65 Acre Lot
- Separate Formal Living Room
- Forest High School Rated A-
- Cathedral Ceiling
- Stone Countertops
About This Home
Desirable Dalton Woods subdivision 4 Bedroom 3 bath home, 2,490 sqft living area on a oversized .65 acre cul-de-sac lot with a park like setting fully fenced back yard. This home features formal arched entry, formal living room with cathedral ceiling large window with transom window for tons of natural light, dining room and family room with tray ceiling. Large kitchen with wood cabinets, granite counters, stainless steel appliances, eat-in area and breakfast bar, raised ceiling and open to family room. Large master bedroom boasts raised ceiling with plant shelf, his/her (walk-in) closets, master bath with dual vanity with under lighting, powder station, walk-in shower and garden tub. Split bedroom plan with 3 additional ample sized bedrooms and 2 additional baths (one bath setup to be a pool bath), inside laundry room, large screened rear porch, 2 car garage, sprinkler system, mature landscape. Roof 2022 / AC 2024.
Listing Agent
COLDWELL BANKER ELLISON REALTY O Brokerage Phone: 352-732-8350 License #3013806 Listed on: 11/10/2025

Home Details
Home Type
- Single Family
Est. Annual Taxes
- $5,719
Year Built
- Built in 2005
Lot Details
- 0.65 Acre Lot
- Lot Dimensions are 133x215
- Cul-De-Sac
- Street terminates at a dead end
- Northeast Facing Home
- Wood Fence
- Mature Landscaping
- Irrigation Equipment
- Oak Trees
- Property is zoned R1
HOA Fees
- $69 Monthly HOA Fees
Parking
- 2 Car Attached Garage
- Garage Door Opener
- Driveway
Home Design
- Slab Foundation
- Shingle Roof
- Block Exterior
- Stucco
Interior Spaces
- 2,490 Sq Ft Home
- 1-Story Property
- Cathedral Ceiling
- Ceiling Fan
- Window Treatments
- Family Room
- Separate Formal Living Room
- Formal Dining Room
- Inside Utility
- Laundry Room
Kitchen
- Eat-In Kitchen
- Range
- Microwave
- Dishwasher
- Stone Countertops
- Solid Wood Cabinet
- Disposal
Flooring
- Carpet
- Tile
Bedrooms and Bathrooms
- 4 Bedrooms
- Split Bedroom Floorplan
- Walk-In Closet
- 3 Full Bathrooms
- Soaking Tub
Outdoor Features
- Screened Patio
- Rear Porch
Utilities
- Central Air
- Heating Available
- Thermostat
- Electric Water Heater
- Septic Tank
- Phone Available
- Cable TV Available
Listing and Financial Details
- Visit Down Payment Resource Website
- Legal Lot and Block 4 / A/4
- Assessor Parcel Number 31368-101-04
Community Details
Overview
- Association fees include common area taxes
- Leland Manage Toni Sponheiner Association, Phone Number (352) 368-5374
- Dalton Woods Subdivision
Recreation
- Community Playground
Map
Home Values in the Area
Average Home Value in this Area
Tax History
| Year | Tax Paid | Tax Assessment Tax Assessment Total Assessment is a certain percentage of the fair market value that is determined by local assessors to be the total taxable value of land and additions on the property. | Land | Improvement |
|---|---|---|---|---|
| 2024 | $6,185 | $416,484 | -- | -- |
| 2023 | $6,040 | $404,353 | $0 | $0 |
| 2022 | $5,880 | $392,576 | $0 | $0 |
| 2021 | $5,506 | $318,126 | $50,000 | $268,126 |
| 2020 | $3,182 | $214,248 | $0 | $0 |
| 2019 | $3,136 | $209,431 | $0 | $0 |
| 2018 | $2,970 | $205,526 | $0 | $0 |
| 2017 | $2,916 | $201,299 | $0 | $0 |
| 2016 | $2,870 | $197,159 | $0 | $0 |
| 2015 | $2,890 | $195,788 | $0 | $0 |
| 2014 | $2,718 | $194,234 | $0 | $0 |
Property History
| Date | Event | Price | List to Sale | Price per Sq Ft | Prior Sale |
|---|---|---|---|---|---|
| 11/10/2025 11/10/25 | For Sale | $494,500 | +64.9% | $199 / Sq Ft | |
| 09/18/2020 09/18/20 | Sold | $299,900 | 0.0% | $120 / Sq Ft | View Prior Sale |
| 08/14/2020 08/14/20 | Pending | -- | -- | -- | |
| 08/10/2020 08/10/20 | For Sale | $299,900 | 0.0% | $120 / Sq Ft | |
| 08/01/2020 08/01/20 | Pending | -- | -- | -- | |
| 07/25/2020 07/25/20 | Price Changed | $299,900 | -3.2% | $120 / Sq Ft | |
| 05/08/2020 05/08/20 | Price Changed | $309,900 | -1.6% | $124 / Sq Ft | |
| 03/20/2020 03/20/20 | For Sale | $315,000 | -- | $127 / Sq Ft |
Purchase History
| Date | Type | Sale Price | Title Company |
|---|---|---|---|
| Warranty Deed | $299,900 | First American Title Ins Co | |
| Warranty Deed | $299,900 | First American Title |
Mortgage History
| Date | Status | Loan Amount | Loan Type |
|---|---|---|---|
| Open | $294,467 | FHA | |
| Closed | $294,467 | FHA |
Source: Stellar MLS
MLS Number: OM713222
APN: 31368-101-04
- 5125 SE 47th Court Rd
- 4430 SE 47th Place
- 4964 SE 44th Cir
- 5425 SE 44th Cir
- 4325 SE 54th St
- 4505 SE 57th Ln
- 3655 SE 37th Ct
- 4944 SE 40th Terrace
- 4525 SE 58th Place
- 4343 SE 40th Ln
- 4966 SE 39th Ct
- TBD SE 43rd Cir
- 5375 SE 39th Ave
- 3884 SE 45th Place
- 5900 SE 42nd Ave
- 5073 SE 39th Loop
- 0 SE 45th Ave Unit MFROM710184
- 6140 SE 46th Avenue Rd
- 3811 SE 44th St
- 3612 SE 47th Terrace
- 4285 SE 54th St
- 3748 SE 60th St
- 3625 SE 37th Ct
- 3644 SE 37th Ct
- 3636 SE 37th Ct
- 3624 SE 37th Ct
- 3600 SE 37th Ct
- 3585 SE 37th Avenue Rd
- 3594 SE 37th Ct
- 3371 SE 37th Ave Rd
- 3531 SE 37th Avenue Rd
- 3514 SE 37th Avenue Rd
- 5145 SE 31st St Unit D
- 3221 SE 39th Ave
- 5030 SE 30th St
- 5030 SE 30th St
- 3632 SE 37th Ct
- 2920 SE 50th Ct Unit A
- 2920 SE 50th Ct Unit B
- 5370 SE 30th Place Unit D
