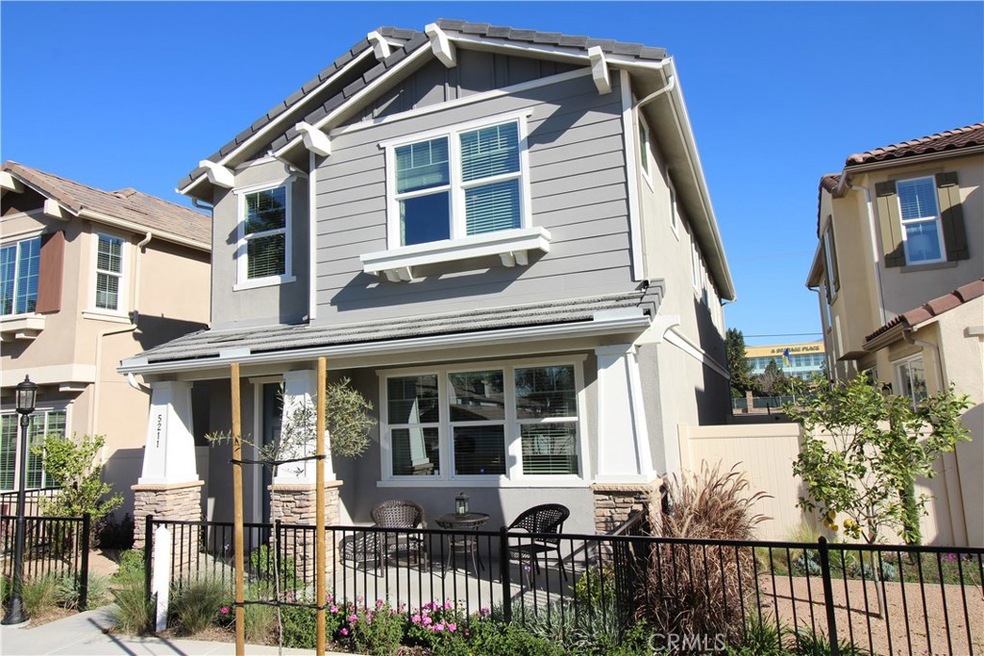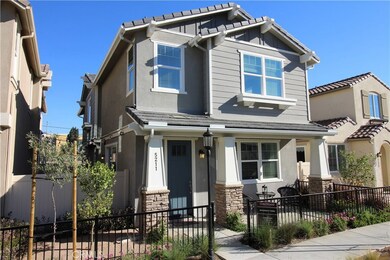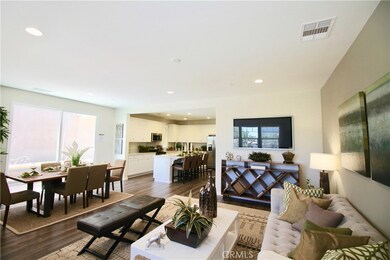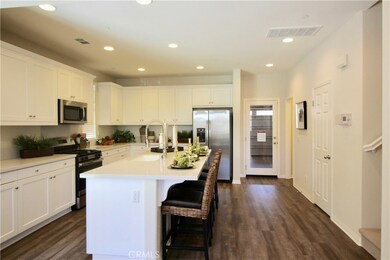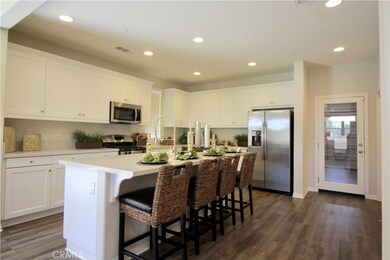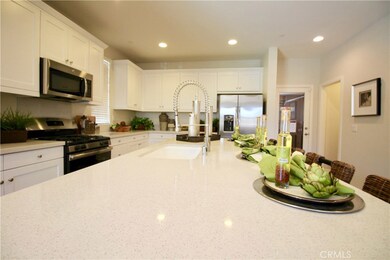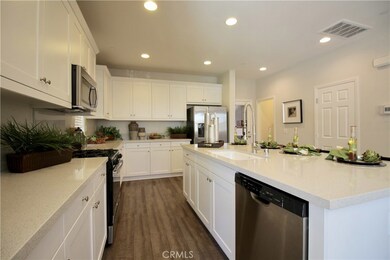
4982 Adera St Montclair, CA 91763
Highlights
- Newly Remodeled
- Open Floorplan
- High Ceiling
- Primary Bedroom Suite
- Spanish Architecture
- Great Room
About This Home
As of July 2018"Brand New Home" by Crestwood Communities. This new gated community is centrally located to freeways, shopping and entertainment. This single family home boasts such high end finishes as Granite kitchen counter-tops, GE kitchen appliances, natural wood stained cabinetry, energy efficient recessed canned lighting, extensive electrical upgrades, tank-less water heater and upgraded insulation to name just a few. This beautiful new home has 4 bedrooms and 2 & 1/2 baths, large kitchen with island and plenty of cabinets, downstairs great room, master bedroom has a 2 walk in closets, secondary upstairs bathroom has dual sinks and separate upstairs laundry room. NO Mello-Roos and low HOA fee!!!. Please see photos of this residence 3 model home exterior & interior photos, which include non-standard options as the actual listed home-site is under construction.
Last Agent to Sell the Property
Bobbie Seegers
NON-MEMBER/NBA or BTERM OFFICE License #01312786 Listed on: 04/26/2018
Co-Listed By
Terry Kent
CITRUS EDGE REALTY License #01895598
Home Details
Home Type
- Single Family
Est. Annual Taxes
- $6,088
Year Built
- Built in 2018 | Newly Remodeled
Lot Details
- 2,713 Sq Ft Lot
- Partially Fenced Property
- Paved or Partially Paved Lot
- Level Lot
HOA Fees
- $244 Monthly HOA Fees
Parking
- 2 Car Direct Access Garage
- 1 Open Parking Space
- Parking Available
- Assigned Parking
Home Design
- Spanish Architecture
- Patio Home
Interior Spaces
- 2,111 Sq Ft Home
- 2-Story Property
- Open Floorplan
- High Ceiling
- Recessed Lighting
- Double Pane Windows
- Low Emissivity Windows
- Entryway
- Great Room
- Family Room Off Kitchen
Kitchen
- Open to Family Room
- Eat-In Kitchen
- Breakfast Bar
- <<builtInRangeToken>>
- <<microwave>>
- Water Line To Refrigerator
- Dishwasher
- Kitchen Island
- Granite Countertops
- Disposal
Flooring
- Carpet
- Tile
Bedrooms and Bathrooms
- 4 Bedrooms
- All Upper Level Bedrooms
- Primary Bedroom Suite
- Walk-In Closet
- Bathtub
- Walk-in Shower
Laundry
- Laundry Room
- Laundry on upper level
Home Security
- Carbon Monoxide Detectors
- Fire and Smoke Detector
- Fire Sprinkler System
Outdoor Features
- Patio
- Exterior Lighting
- Front Porch
Utilities
- Forced Air Zoned Heating and Cooling System
- Natural Gas Connected
- Tankless Water Heater
- Cable TV Available
Listing and Financial Details
- Tax Lot 6
- Tax Tract Number 19926
Community Details
Overview
- Avondale Villas Association, Phone Number (714) 285-2626
- Built by Crestwood Communities
- Residence 3
Amenities
- Outdoor Cooking Area
- Community Barbecue Grill
- Picnic Area
Recreation
- Community Playground
Security
- Card or Code Access
Ownership History
Purchase Details
Home Financials for this Owner
Home Financials are based on the most recent Mortgage that was taken out on this home.Purchase Details
Home Financials for this Owner
Home Financials are based on the most recent Mortgage that was taken out on this home.Similar Homes in the area
Home Values in the Area
Average Home Value in this Area
Purchase History
| Date | Type | Sale Price | Title Company |
|---|---|---|---|
| Interfamily Deed Transfer | -- | Fidelity National Title Ma | |
| Interfamily Deed Transfer | -- | Fidelity National Title | |
| Grant Deed | $508,500 | Fidelity National Title Grou |
Mortgage History
| Date | Status | Loan Amount | Loan Type |
|---|---|---|---|
| Open | $381,123 | New Conventional |
Property History
| Date | Event | Price | Change | Sq Ft Price |
|---|---|---|---|---|
| 10/22/2022 10/22/22 | Rented | $2,800 | 0.0% | -- |
| 10/05/2022 10/05/22 | For Rent | $2,800 | 0.0% | -- |
| 07/20/2018 07/20/18 | Sold | $508,165 | 0.0% | $241 / Sq Ft |
| 06/04/2018 06/04/18 | Pending | -- | -- | -- |
| 04/26/2018 04/26/18 | For Sale | $508,165 | -- | $241 / Sq Ft |
Tax History Compared to Growth
Tax History
| Year | Tax Paid | Tax Assessment Tax Assessment Total Assessment is a certain percentage of the fair market value that is determined by local assessors to be the total taxable value of land and additions on the property. | Land | Improvement |
|---|---|---|---|---|
| 2024 | $6,088 | $555,751 | $185,919 | $369,832 |
| 2023 | $5,916 | $544,854 | $182,274 | $362,580 |
| 2022 | $5,838 | $534,171 | $178,700 | $355,471 |
| 2021 | $5,802 | $523,697 | $175,196 | $348,501 |
| 2020 | $5,701 | $518,328 | $173,400 | $344,928 |
| 2019 | $5,652 | $508,165 | $170,000 | $338,165 |
Agents Affiliated with this Home
-
Carmen Li

Seller's Agent in 2022
Carmen Li
Coldwell Banker Dynasty Arc.
(626) 226-8989
15 Total Sales
-
B
Seller's Agent in 2018
Bobbie Seegers
NON-MEMBER/NBA or BTERM OFFICE
-
T
Seller Co-Listing Agent in 2018
Terry Kent
CITRUS EDGE REALTY
-
NoEmail NoEmail
N
Buyer's Agent in 2018
NoEmail NoEmail
NONMEMBER MRML
(646) 541-2551
1 in this area
5,730 Total Sales
Map
Source: California Regional Multiple Listing Service (CRMLS)
MLS Number: SW18097061
APN: 1011-321-67
- 5188 Adera St
- 4762 W Mission Blvd Unit 25
- 5232 Hanover Way
- 11200 Monte Vista Ave
- 11254 Ada Ave
- 11133 Shetland Ave
- 4413 Merle St
- 11029 Bel Air Ave
- 4587 Gold Rush Ct
- 4361 E Mission Blvd Sp 89
- 5232 Las Palmas Way
- 4361 E Mission Blvd
- 4361 Mission Blvd Unit 38
- 4361 Mission Blvd Unit 93
- 11250 Ramona Ave Unit 216
- 11250 Ramona Ave
- 4505 Donner Ct
- 5310 Malibu Way
- 5360 Malibu Way
- 5570 Bandera St
