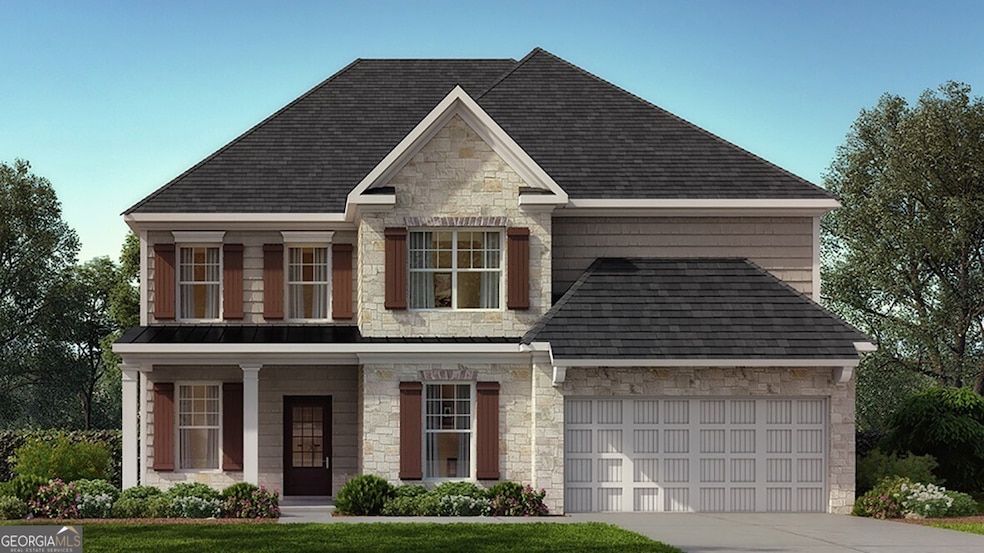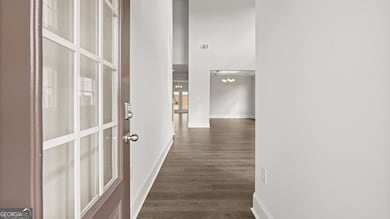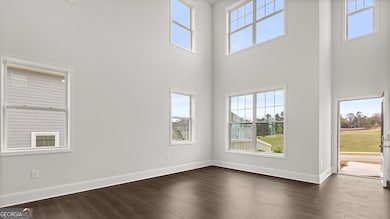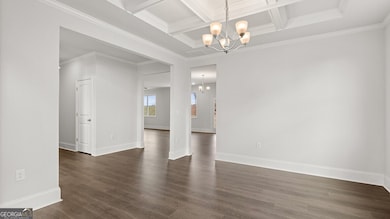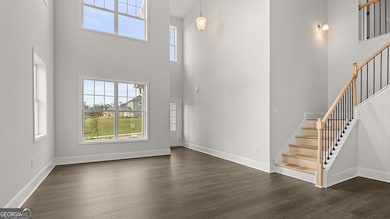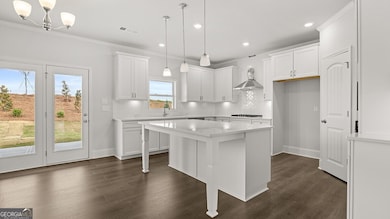4985 Thalley Creek Dr Cumming, GA 30040
Estimated payment $4,549/month
Highlights
- Private Lot
- Wooded Lot
- Loft
- Sawnee Elementary School Rated A
- Traditional Architecture
- High Ceiling
About This Home
Discover the Westerly floor plan at 4985 Thalley Creek Drive, a spacious and beautifully designed new construction home located in highly sought after Thalley Creek Estates community. This stunning single family home offers modern comfort, timeless style and thoughtful details perfect for today's lifestyle. NOTE: Photos provided are not of actual address listed. They are of the same floorplan. Some specficiations may differ.
Listing Agent
D.R. Horton Realty of Georgia, Inc. License #342508 Listed on: 11/07/2025
Home Details
Home Type
- Single Family
Year Built
- Built in 2025 | Under Construction
Lot Details
- 0.36 Acre Lot
- Private Lot
- Level Lot
- Wooded Lot
HOA Fees
- $54 Monthly HOA Fees
Home Design
- Traditional Architecture
- Brick Exterior Construction
- Slab Foundation
- Composition Roof
- Stone Siding
- Stone
Interior Spaces
- 3,773 Sq Ft Home
- 2-Story Property
- Tray Ceiling
- High Ceiling
- Ceiling Fan
- Factory Built Fireplace
- Gas Log Fireplace
- Double Pane Windows
- Entrance Foyer
- Family Room with Fireplace
- Formal Dining Room
- Loft
- Bonus Room
- Pull Down Stairs to Attic
- Laundry on upper level
Kitchen
- Breakfast Area or Nook
- Walk-In Pantry
- Microwave
- Dishwasher
- Kitchen Island
- Solid Surface Countertops
- Disposal
Flooring
- Carpet
- Laminate
Bedrooms and Bathrooms
- Split Bedroom Floorplan
- Walk-In Closet
- Double Vanity
- Low Flow Plumbing Fixtures
- Soaking Tub
- Separate Shower
Home Security
- Carbon Monoxide Detectors
- Fire and Smoke Detector
Parking
- Garage
- Parking Accessed On Kitchen Level
Eco-Friendly Details
- Energy-Efficient Appliances
- Energy-Efficient Windows
Outdoor Features
- Patio
- Porch
Location
- Property is near schools
- Property is near shops
Schools
- Sawnee Elementary School
- Otwell Middle School
- Forsyth Central High School
Utilities
- Forced Air Zoned Heating and Cooling System
- Underground Utilities
- Gas Water Heater
- Phone Available
- Cable TV Available
Community Details
- $650 Initiation Fee
- Association fees include maintenance exterior
- Thalley Creek Estates Subdivision
Listing and Financial Details
- Tax Lot 65
Map
Home Values in the Area
Average Home Value in this Area
Property History
| Date | Event | Price | List to Sale | Price per Sq Ft |
|---|---|---|---|---|
| 11/07/2025 11/07/25 | For Sale | $718,168 | -- | $190 / Sq Ft |
Source: Georgia MLS
MLS Number: 10639858
- 4975 Thalley Creek Dr
- 4995 Thalley Creek Dr
- 4990 Thalley Creek Dr
- LYNNBROOK Plan at Thalley Creek Estates
- WESTERLY Plan at Thalley Creek Estates
- BELLVIEW Plan at Thalley Creek Estates
- GRAYSON Plan at Thalley Creek Estates
- EDINBURGH Plan at Thalley Creek Estates
- SONOMA Plan at Thalley Creek Estates
- 3365 Aldrich Dr
- 5095 Karr Rd
- 2930 Aquitania Ln
- 4830 John Burruss Rd
- 3085 Aldrich Dr
- 5315 Hendrix Rd
- 2830 Gramercy Ct
- 2765 Aldrich Dr
- 0 Memphis St Unit 7679950
- 0 Memphis St Unit 10641832
- 4920 Mccoy Cir
- 3130 Aldridge Ct Unit Basement Apartment
- 2719 Bettis Tribble Rd
- 2719 Bettis Tribble Gap Rd
- 6435 Raleigh St
- 4690 Bramblett Grove Place
- 4650 Bramblett Grove Place
- 4610 Bramblett Grove Place
- 6515 Brittney Ln
- 7290 Hickory Bluff Dr
- 4245 Grandview Pointe Way
- 3620 Summerpoint Crossing
- 3290 Summerpoint Crossing
- 4420 Elmhurst Ln
- 4810 Haysboro Way
- 20 Sunrise Cir
- 1355 Magnolia Park Cir
- 4015 Sierra Vista Cir
- 6980 Greenfield Ln
- 6365 Lantana Village Way
- 6940 Pond View Dr
