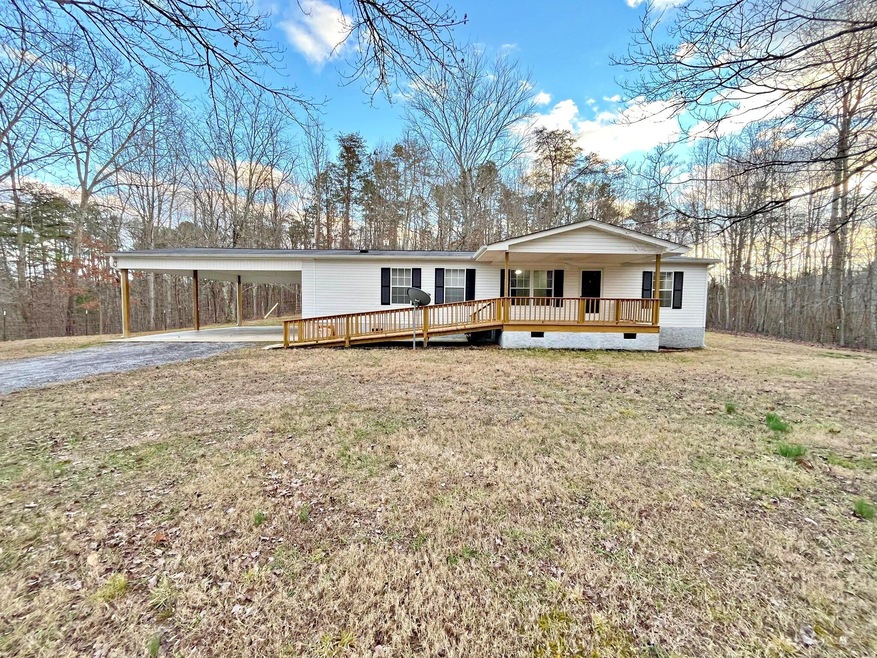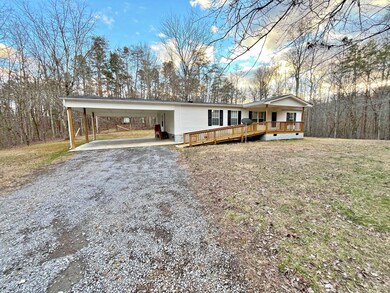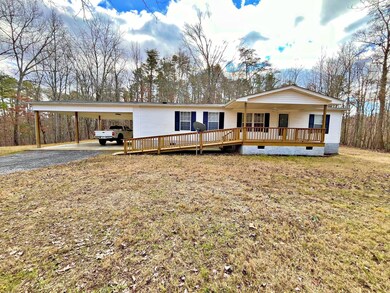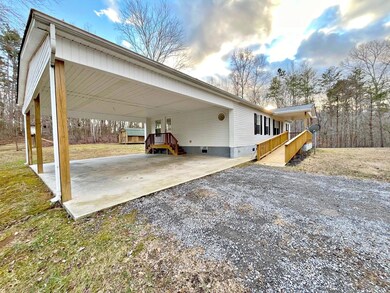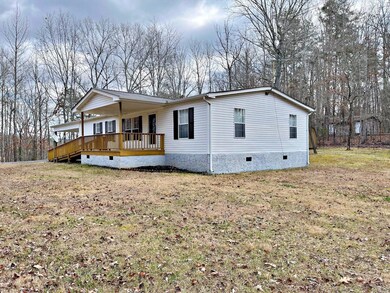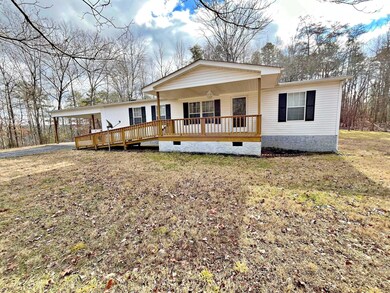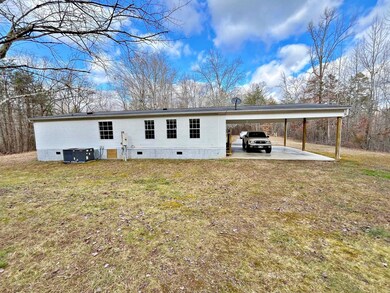
499 Correll Ridge Rd Decatur, TN 37322
Highlights
- Wooded Lot
- Covered patio or porch
- Eat-In Kitchen
- No HOA
- Workshop
- Soaking Tub
About This Home
As of February 2024Beautiful updated home on 8 acres that is mostly wooded. This home features a large living room, a dining area, a spacious kitchen with an island and an eat in breakfast area, a great sized master bedroom with an ensuite and double closets, a very large guest bedroom with 2 closets, and a laundry area. Outside is an attached 2 car carport, a covered front porch with a ramp and stairs, a large cleared yard that is fenced in, a storage building, a workshop, and a lot of woodland to offer privacy.
Seller's are licensed real estate agents.
Last Agent to Sell the Property
East Tennessee Properties - Ten Mile License #322745 Listed on: 01/08/2024
Last Buyer's Agent
A NON-MEMBER
--NON-MEMBER OFFICE-- License #308195
Property Details
Home Type
- Manufactured Home
Est. Annual Taxes
- $258
Year Built
- Built in 1998 | Remodeled
Lot Details
- 8 Acre Lot
- Property fronts a county road
- Rural Setting
- Fenced
- Level Lot
- Cleared Lot
- Wooded Lot
Home Design
- Permanent Foundation
- Shingle Roof
- Vinyl Siding
Interior Spaces
- 1,344 Sq Ft Home
- 1-Story Property
- Ceiling Fan
- Workshop
- Luxury Vinyl Tile Flooring
- Crawl Space
Kitchen
- Eat-In Kitchen
- Electric Range
- <<microwave>>
- Dishwasher
- Kitchen Island
Bedrooms and Bathrooms
- 2 Bedrooms
- Split Bedroom Floorplan
- Dual Closets
- 2 Full Bathrooms
- Double Vanity
- Soaking Tub
- Walk-in Shower
Laundry
- Laundry on main level
- Dryer
- Washer
Parking
- 2 Carport Spaces
- Driveway
- Off-Street Parking
Outdoor Features
- Covered patio or porch
- Outbuilding
- Rain Gutters
Schools
- Meigs North Elementary School
- Meigs County Middle School
- Meigs County High School
Mobile Home
- Manufactured Home
Utilities
- Central Heating and Cooling System
- Electric Water Heater
- Septic Tank
Community Details
- No Home Owners Association
Listing and Financial Details
- Assessor Parcel Number 041 030.01
Similar Homes in Decatur, TN
Home Values in the Area
Average Home Value in this Area
Property History
| Date | Event | Price | Change | Sq Ft Price |
|---|---|---|---|---|
| 07/16/2025 07/16/25 | For Sale | $385,000 | +48.1% | $286 / Sq Ft |
| 02/26/2024 02/26/24 | Sold | $259,900 | 0.0% | $193 / Sq Ft |
| 01/08/2024 01/08/24 | Pending | -- | -- | -- |
| 01/08/2024 01/08/24 | For Sale | $259,900 | -3.7% | $193 / Sq Ft |
| 07/11/2023 07/11/23 | Sold | $270,000 | -5.3% | $201 / Sq Ft |
| 05/12/2023 05/12/23 | Pending | -- | -- | -- |
| 05/06/2023 05/06/23 | For Sale | $285,000 | -- | $212 / Sq Ft |
Tax History Compared to Growth
Agents Affiliated with this Home
-
Cali Walden

Seller's Agent in 2025
Cali Walden
East Tennessee Properties, LLC
(423) 506-2087
274 Total Sales
-
A
Buyer's Agent in 2024
A NON-MEMBER
--NON-MEMBER OFFICE--
-
Keith Vincent
K
Seller's Agent in 2023
Keith Vincent
WEICHERT REALTORS - SEM Associ
(423) 506-4364
40 Total Sales
Map
Source: River Counties Association of REALTORS®
MLS Number: 20240084
- 927 Correll Ridge Rd
- 4655 State Highway 30 W
- 1202 Green Pond Rd
- 386 S Hunter Bend Rd
- 521 Hillcrest Cir
- Lot 52 the Gates Dr
- Lot 51 the Gates Dr
- 44 the Gates Dr
- Lot 54 the Gates Dr
- lot 66 the Gates Dr
- LOT 64 the Gates Dr
- Lot 67 the Gates Dr
- 0 the Gates Dr Unit 1515809
- 00 Lower River Rd
- 0 the Gates Dr Unit 1285308
- 00 Sneed Rd
- 00 Cottonport Rd
- Lot 8 Cottonport Rd
- 00 Goodfield Terrace Rd
- Lot 38 Goodfield Terrace Rd
