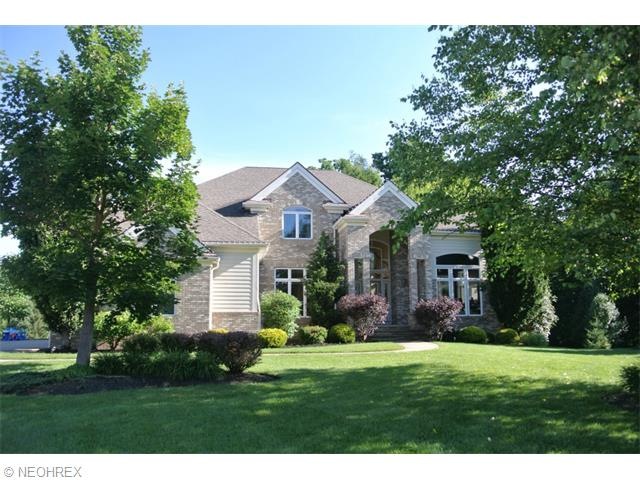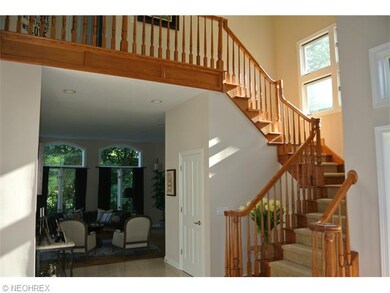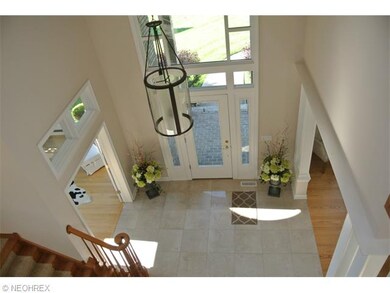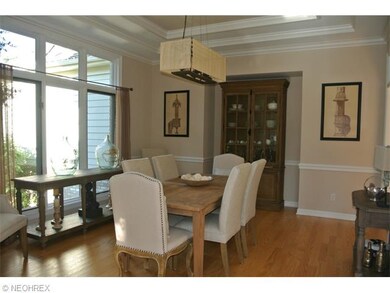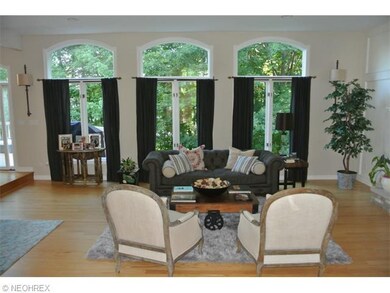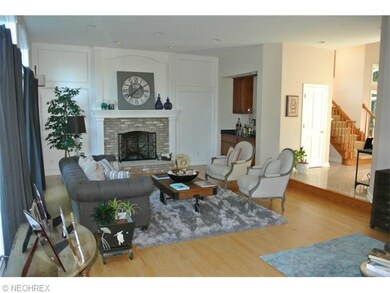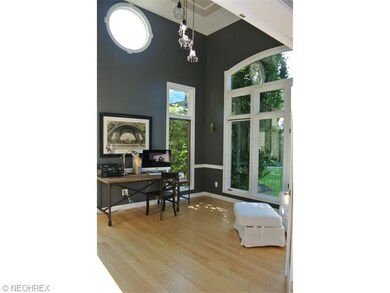
499 Devonshire Ln Aurora, OH 44202
Highlights
- Golf Course Community
- Fitness Center
- Deck
- Leighton Elementary School Rated A
- View of Trees or Woods
- Wooded Lot
About This Home
As of August 2019Presenting your new home! This warm and inviting residence is situated on a wooded cul-de-sac lot in Barrington's Golf and Gated Community. Featuring the Ultimate Rustic chic interior with luxurious, sophisticated quality and craftsmanship. It is meticulous! Abundance of warm hardwood floor and crown molding and beautiful architecture details throughout. Desirable open floor plan. French doors opening to private 2 story office, step down great room with walls of windows, majestic fireplace and wet bar. Spacious chefs kitchen with abundance of cabinets, granite counters and glass and marble back splash. Sunny story breakfast room. Romantic master suite with glamour bath, 2 custom closets. Plus 3 bedrooms and 2 full baths. Fabulous finished walk out lower level. Many upgrades!! A must to see!
Last Agent to Sell the Property
Randi Grodin
Deleted Agent License #391906 Listed on: 07/18/2015
Home Details
Home Type
- Single Family
Est. Annual Taxes
- $8,977
Year Built
- Built in 2000
Lot Details
- 0.66 Acre Lot
- Lot Dimensions are 50x273
- Cul-De-Sac
- Wooded Lot
HOA Fees
- $200 Monthly HOA Fees
Property Views
- Woods
- Park or Greenbelt
Home Design
- Brick Exterior Construction
- Asphalt Roof
- Cedar
Interior Spaces
- 4,070 Sq Ft Home
- 2-Story Property
- Central Vacuum
- 1 Fireplace
- Partially Finished Basement
- Walk-Out Basement
Kitchen
- <<builtInOvenToken>>
- Cooktop<<rangeHoodToken>>
- <<microwave>>
- Dishwasher
- Disposal
Bedrooms and Bathrooms
- 4 Bedrooms
Home Security
- Home Security System
- Carbon Monoxide Detectors
- Fire and Smoke Detector
Parking
- 3 Car Attached Garage
- Garage Drain
- Garage Door Opener
Eco-Friendly Details
- Electronic Air Cleaner
Outdoor Features
- Deck
- Patio
Utilities
- Humidifier
- Forced Air Zoned Heating and Cooling System
- Heating System Uses Gas
Listing and Financial Details
- Assessor Parcel Number 03-016-00-00-207-000
Community Details
Overview
- Barrington Community
Amenities
- Shops
Recreation
- Golf Course Community
- Tennis Courts
- Community Playground
- Fitness Center
- Community Pool
Ownership History
Purchase Details
Home Financials for this Owner
Home Financials are based on the most recent Mortgage that was taken out on this home.Purchase Details
Home Financials for this Owner
Home Financials are based on the most recent Mortgage that was taken out on this home.Purchase Details
Home Financials for this Owner
Home Financials are based on the most recent Mortgage that was taken out on this home.Purchase Details
Home Financials for this Owner
Home Financials are based on the most recent Mortgage that was taken out on this home.Purchase Details
Similar Homes in the area
Home Values in the Area
Average Home Value in this Area
Purchase History
| Date | Type | Sale Price | Title Company |
|---|---|---|---|
| Warranty Deed | $670,000 | Chicago Title Insurance Co | |
| Survivorship Deed | $600,000 | Attorney | |
| Warranty Deed | $490,000 | None Available | |
| Survivorship Deed | $579,000 | Northstar Title Services Llc | |
| Warranty Deed | $100,000 | Midland Title Security Inc |
Mortgage History
| Date | Status | Loan Amount | Loan Type |
|---|---|---|---|
| Open | $130,000 | Credit Line Revolving | |
| Open | $553,600 | Unknown | |
| Closed | $536,000 | New Conventional | |
| Previous Owner | $250,000 | Adjustable Rate Mortgage/ARM | |
| Previous Owner | $250,000 | Purchase Money Mortgage | |
| Previous Owner | $460,000 | Unknown | |
| Previous Owner | $77,000 | Credit Line Revolving | |
| Previous Owner | $463,200 | Purchase Money Mortgage | |
| Closed | $25,000 | No Value Available |
Property History
| Date | Event | Price | Change | Sq Ft Price |
|---|---|---|---|---|
| 08/27/2019 08/27/19 | Sold | $670,000 | -7.6% | $108 / Sq Ft |
| 08/06/2019 08/06/19 | Pending | -- | -- | -- |
| 05/22/2019 05/22/19 | Price Changed | $725,000 | -3.3% | $117 / Sq Ft |
| 03/25/2019 03/25/19 | For Sale | $750,000 | +25.0% | $121 / Sq Ft |
| 11/19/2015 11/19/15 | Sold | $600,000 | -5.5% | $147 / Sq Ft |
| 11/04/2015 11/04/15 | Pending | -- | -- | -- |
| 07/18/2015 07/18/15 | For Sale | $635,000 | -- | $156 / Sq Ft |
Tax History Compared to Growth
Tax History
| Year | Tax Paid | Tax Assessment Tax Assessment Total Assessment is a certain percentage of the fair market value that is determined by local assessors to be the total taxable value of land and additions on the property. | Land | Improvement |
|---|---|---|---|---|
| 2024 | $12,675 | $283,540 | $52,500 | $231,040 |
| 2023 | $12,051 | $219,490 | $42,000 | $177,490 |
| 2022 | $10,913 | $219,490 | $42,000 | $177,490 |
| 2021 | $10,975 | $219,490 | $42,000 | $177,490 |
| 2020 | $10,106 | $188,690 | $42,000 | $146,690 |
| 2019 | $10,187 | $188,690 | $42,000 | $146,690 |
| 2018 | $9,495 | $159,880 | $38,290 | $121,590 |
| 2017 | $9,495 | $159,880 | $38,290 | $121,590 |
| 2016 | $8,556 | $159,880 | $38,290 | $121,590 |
| 2015 | $8,798 | $159,880 | $38,290 | $121,590 |
| 2014 | $8,977 | $159,880 | $38,290 | $121,590 |
| 2013 | $8,920 | $159,880 | $38,290 | $121,590 |
Agents Affiliated with this Home
-
Mary Strimple

Seller's Agent in 2019
Mary Strimple
Howard Hanna
(330) 671-3179
97 in this area
173 Total Sales
-
Mary Frances LaGanke

Buyer's Agent in 2019
Mary Frances LaGanke
Howard Hanna
(216) 470-6799
13 in this area
140 Total Sales
-
R
Seller's Agent in 2015
Randi Grodin
Deleted Agent
-
John Chandler

Buyer's Agent in 2015
John Chandler
Howard Hanna
(440) 821-6179
147 Total Sales
Map
Source: MLS Now
MLS Number: 3730533
APN: 03-016-00-00-207-000
- 375 Glengarry Dr
- 622 Club Dr W
- 905 Club Dr W
- 780 Club Dr
- 865 Club Dr W
- 275 Glengarry Dr
- 590 Club Dr
- 517 Club Dr W
- 705 Club Dr
- 752 Club Dr W
- 762 Club Dr W
- 810 Club Dr W
- 805 Club Dr W
- 660 Shinnecock Ln
- 190 Sandover Dr Unit 190S
- 583 Iris Place
- 578 Iris Place
- 594 Iris Place
- 440 Dunwoody Dr
- 136 Brighton Dr
