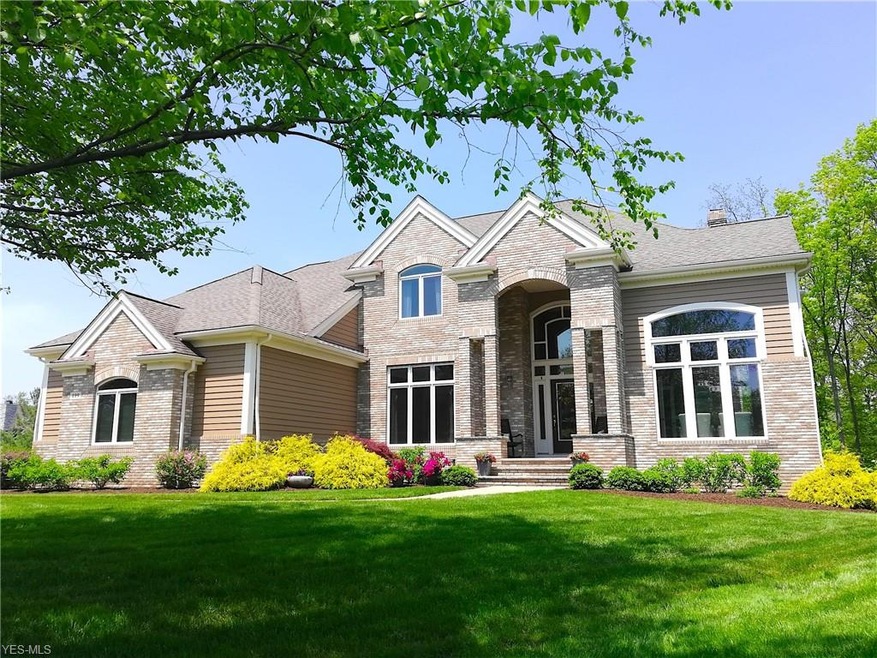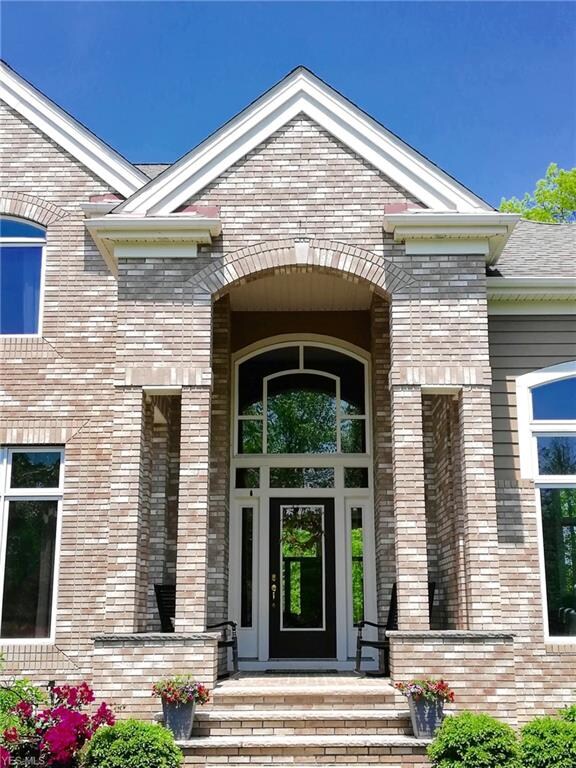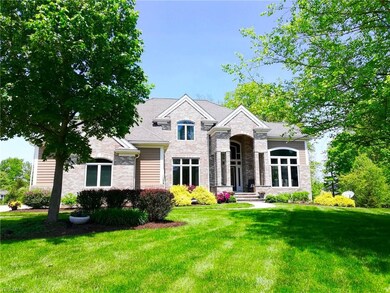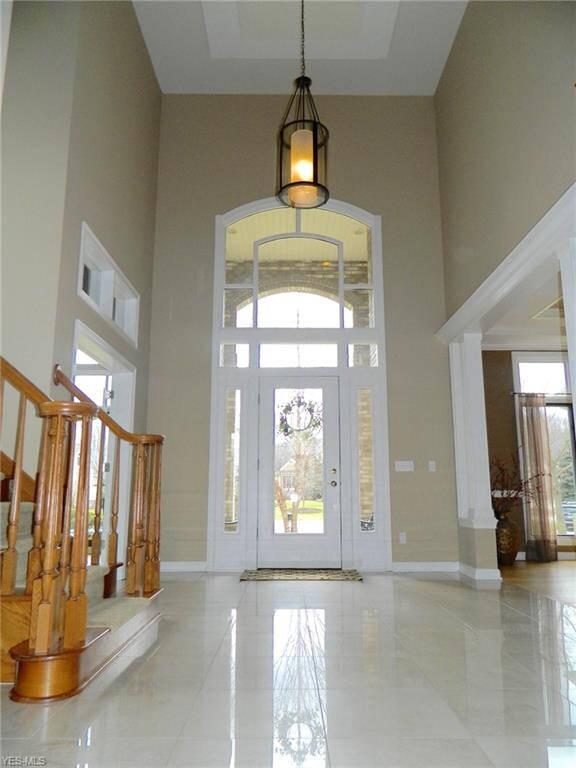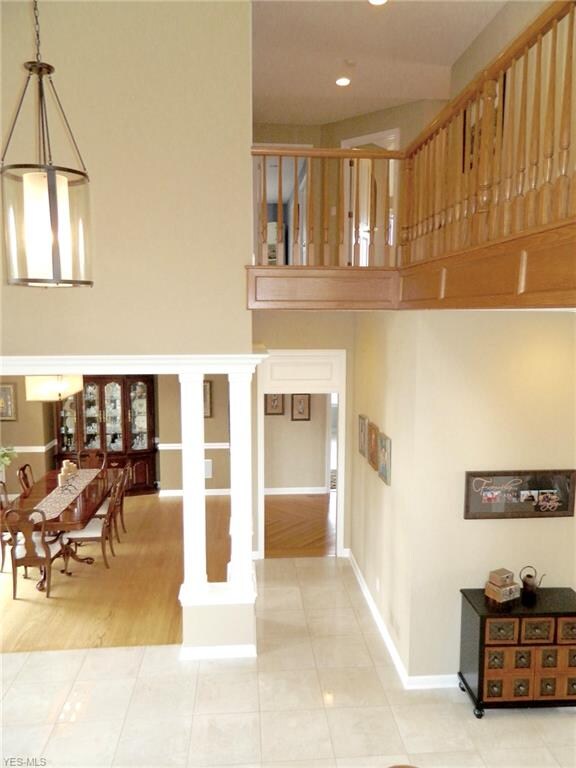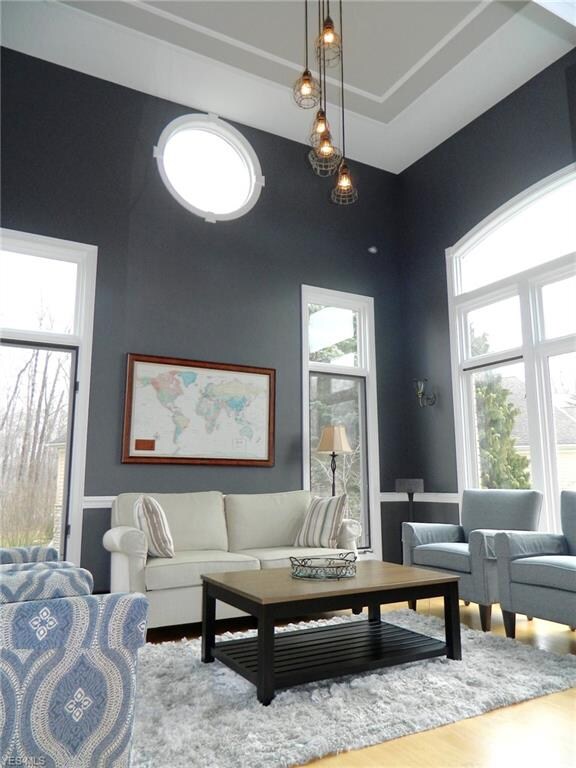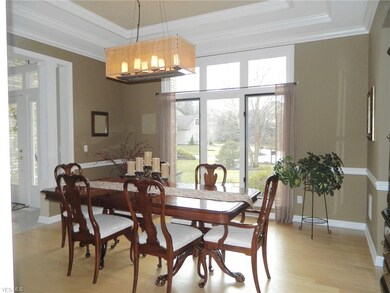
499 Devonshire Ln Aurora, OH 44202
Highlights
- Golf Course Community
- Colonial Architecture
- 1 Fireplace
- Leighton Elementary School Rated A
- Deck
- Community Pool
About This Home
As of August 2019This warm and inviting Transitional Colonial is situated on a wooded cul-de-sac lot in Barrington and is made special by sophisticated styling and an open floor plan, with lots of architectural details throughout! Quality craftsmanship is evident in the detailed ceilings, refined finishes, extra high ceilings, beautiful moldings, two staircases, & large windows that capture the pretty views, while allowing in lots of natural light! The open great room is plenty big for entertaining, but made cozy by the fireplace and wet bar. Formal dining room opens off the foyer and it adjacent to the dream kitchen, where you'll find a bright and sunny breakfast room and lots of cabinet and counter space. Don't miss the stunning two story living room / private office! A turned staircase leads to the second floor, where you'll find 4 bedrooms, including the elegant owner's suite, which has vaulted ceilings, hardwood floors, oversized glamour bath and large closet spaces. The three additional spacious bedrooms each have full bath access, and large closets. The finished walkout lower level is perfectly laid out, with a 5th bedroom, large family room, full bath, and separate gaming or theater area. The outside living space is spectacular, with a gorgeous composite deck, two paver patios with fire pit, and beautifully updated landscaping. Entertaining this summer will be a joy! Barrington is a gated golf course community just 30 minutes from Cleveland or Akron. Amenities with membership.
Last Agent to Sell the Property
Howard Hanna License #2005003387 Listed on: 03/25/2019

Home Details
Home Type
- Single Family
Est. Annual Taxes
- $10,151
Year Built
- Built in 2000
Lot Details
- 0.66 Acre Lot
- Cul-De-Sac
- Property has an invisible fence for dogs
HOA Fees
- $200 Monthly HOA Fees
Home Design
- Colonial Architecture
- Brick Exterior Construction
- Asphalt Roof
- Cedar
Interior Spaces
- 2-Story Property
- Central Vacuum
- 1 Fireplace
- Partially Finished Basement
- Walk-Out Basement
Kitchen
- <<builtInOvenToken>>
- Cooktop<<rangeHoodToken>>
- <<microwave>>
- Dishwasher
- Disposal
Bedrooms and Bathrooms
- 4 Bedrooms
Laundry
- Dryer
- Washer
Home Security
- Carbon Monoxide Detectors
- Fire and Smoke Detector
Parking
- 3 Car Attached Garage
- Garage Door Opener
Outdoor Features
- Deck
- Patio
Utilities
- Forced Air Heating and Cooling System
- Humidifier
- Heating System Uses Gas
Listing and Financial Details
- Assessor Parcel Number 03-016-00-00-207-000
Community Details
Overview
- Association fees include security staff
- Barrington Community
Amenities
- Common Area
Recreation
- Golf Course Community
- Tennis Courts
- Community Pool
Ownership History
Purchase Details
Home Financials for this Owner
Home Financials are based on the most recent Mortgage that was taken out on this home.Purchase Details
Home Financials for this Owner
Home Financials are based on the most recent Mortgage that was taken out on this home.Purchase Details
Home Financials for this Owner
Home Financials are based on the most recent Mortgage that was taken out on this home.Purchase Details
Home Financials for this Owner
Home Financials are based on the most recent Mortgage that was taken out on this home.Purchase Details
Similar Homes in the area
Home Values in the Area
Average Home Value in this Area
Purchase History
| Date | Type | Sale Price | Title Company |
|---|---|---|---|
| Warranty Deed | $670,000 | Chicago Title Insurance Co | |
| Survivorship Deed | $600,000 | Attorney | |
| Warranty Deed | $490,000 | None Available | |
| Survivorship Deed | $579,000 | Northstar Title Services Llc | |
| Warranty Deed | $100,000 | Midland Title Security Inc |
Mortgage History
| Date | Status | Loan Amount | Loan Type |
|---|---|---|---|
| Open | $130,000 | Credit Line Revolving | |
| Open | $553,600 | Unknown | |
| Closed | $536,000 | New Conventional | |
| Previous Owner | $250,000 | Adjustable Rate Mortgage/ARM | |
| Previous Owner | $250,000 | Purchase Money Mortgage | |
| Previous Owner | $460,000 | Unknown | |
| Previous Owner | $77,000 | Credit Line Revolving | |
| Previous Owner | $463,200 | Purchase Money Mortgage | |
| Closed | $25,000 | No Value Available |
Property History
| Date | Event | Price | Change | Sq Ft Price |
|---|---|---|---|---|
| 08/27/2019 08/27/19 | Sold | $670,000 | -7.6% | $108 / Sq Ft |
| 08/06/2019 08/06/19 | Pending | -- | -- | -- |
| 05/22/2019 05/22/19 | Price Changed | $725,000 | -3.3% | $117 / Sq Ft |
| 03/25/2019 03/25/19 | For Sale | $750,000 | +25.0% | $121 / Sq Ft |
| 11/19/2015 11/19/15 | Sold | $600,000 | -5.5% | $147 / Sq Ft |
| 11/04/2015 11/04/15 | Pending | -- | -- | -- |
| 07/18/2015 07/18/15 | For Sale | $635,000 | -- | $156 / Sq Ft |
Tax History Compared to Growth
Tax History
| Year | Tax Paid | Tax Assessment Tax Assessment Total Assessment is a certain percentage of the fair market value that is determined by local assessors to be the total taxable value of land and additions on the property. | Land | Improvement |
|---|---|---|---|---|
| 2024 | $12,675 | $283,540 | $52,500 | $231,040 |
| 2023 | $12,051 | $219,490 | $42,000 | $177,490 |
| 2022 | $10,913 | $219,490 | $42,000 | $177,490 |
| 2021 | $10,975 | $219,490 | $42,000 | $177,490 |
| 2020 | $10,106 | $188,690 | $42,000 | $146,690 |
| 2019 | $10,187 | $188,690 | $42,000 | $146,690 |
| 2018 | $9,495 | $159,880 | $38,290 | $121,590 |
| 2017 | $9,495 | $159,880 | $38,290 | $121,590 |
| 2016 | $8,556 | $159,880 | $38,290 | $121,590 |
| 2015 | $8,798 | $159,880 | $38,290 | $121,590 |
| 2014 | $8,977 | $159,880 | $38,290 | $121,590 |
| 2013 | $8,920 | $159,880 | $38,290 | $121,590 |
Agents Affiliated with this Home
-
Mary Strimple

Seller's Agent in 2019
Mary Strimple
Howard Hanna
(330) 671-3179
97 in this area
173 Total Sales
-
Mary Frances LaGanke

Buyer's Agent in 2019
Mary Frances LaGanke
Howard Hanna
(216) 470-6799
13 in this area
140 Total Sales
-
R
Seller's Agent in 2015
Randi Grodin
Deleted Agent
-
John Chandler

Buyer's Agent in 2015
John Chandler
Howard Hanna
(440) 821-6179
147 Total Sales
Map
Source: MLS Now
MLS Number: 4079771
APN: 03-016-00-00-207-000
- 375 Glengarry Dr
- 622 Club Dr W
- 905 Club Dr W
- 780 Club Dr
- 865 Club Dr W
- 275 Glengarry Dr
- 590 Club Dr
- 517 Club Dr W
- 705 Club Dr
- 752 Club Dr W
- 762 Club Dr W
- 810 Club Dr W
- 805 Club Dr W
- 660 Shinnecock Ln
- 190 Sandover Dr Unit 190S
- 583 Iris Place
- 578 Iris Place
- 594 Iris Place
- 440 Dunwoody Dr
- 136 Brighton Dr
