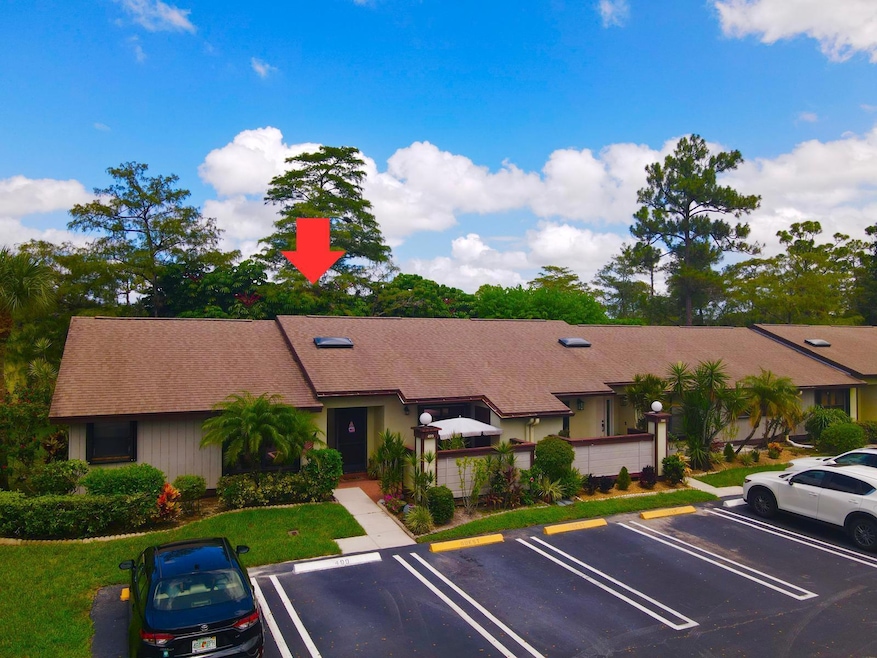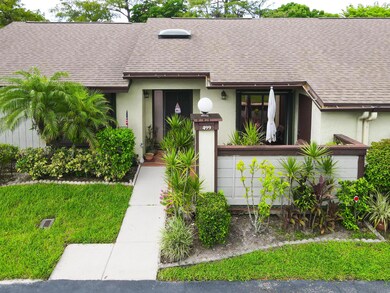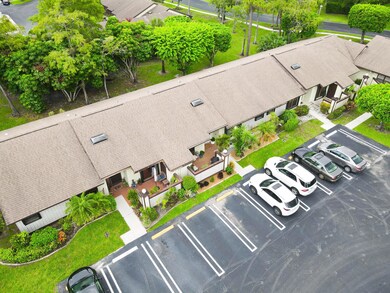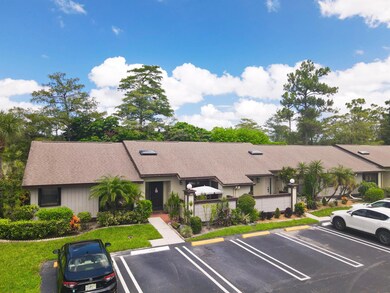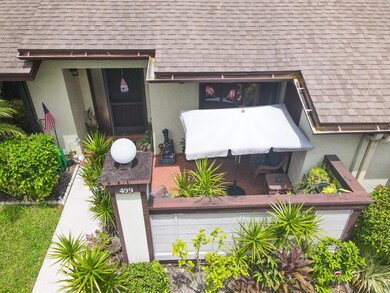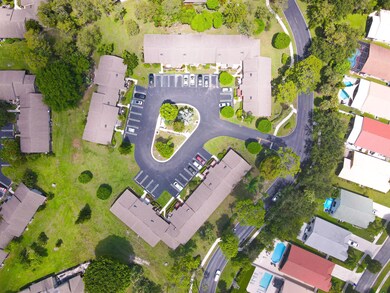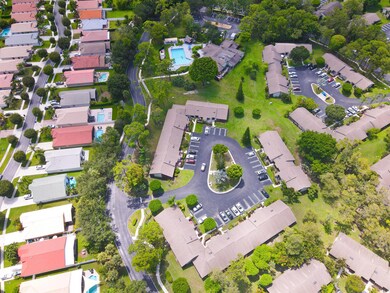
499 Iron Forge Ct Royal Palm Beach, FL 33411
Crestwood NeighborhoodHighlights
- Senior Community
- Vaulted Ceiling
- Garden View
- Clubhouse
- Wood Flooring
- Sauna
About This Home
As of October 2024Welcome to your dream home in the heart of Royal Palm Beach! This lovely 3B, 2B bathroom villa offers everything you need for a comfortable and convenient lifestyle. Enjoy the exclusive amenities of this 55+ community, featuring two sparkling swimming pools and a stylish clubhouse. perfect place to relax and socialize with neighbors. Step outside to your private front patio. The updated kitchen boasts a customized backsplash and tile floor, complete with a sleek stainless steel refrigerator, NEW washer, and dryer. This community welcomes one pet under 20 pounds per resident, making it an ideal home for pet lovers. Make this delightful villa your new home today and enjoy it! All information, sizes and measurements are approximate and not deemed accurate.
Last Agent to Sell the Property
Keller Williams Coastal Partners License #3371753 Listed on: 07/06/2024

Home Details
Home Type
- Single Family
Est. Annual Taxes
- $378
Year Built
- Built in 1986
Lot Details
- 2,879 Sq Ft Lot
- Cul-De-Sac
- Sprinkler System
- Property is zoned RT-8(c
HOA Fees
- $485 Monthly HOA Fees
Home Design
- Villa
- Frame Construction
- Shingle Roof
- Composition Roof
Interior Spaces
- 1,298 Sq Ft Home
- 1-Story Property
- Vaulted Ceiling
- Ceiling Fan
- Skylights
- Blinds
- Entrance Foyer
- Great Room
- Combination Dining and Living Room
- Sun or Florida Room
- Garden Views
- Fire and Smoke Detector
Kitchen
- Electric Range
- <<microwave>>
- Dishwasher
- Disposal
Flooring
- Wood
- Ceramic Tile
Bedrooms and Bathrooms
- 3 Bedrooms
- Walk-In Closet
- 2 Full Bathrooms
- Separate Shower in Primary Bathroom
Laundry
- Laundry Room
- Washer and Dryer
- Laundry Tub
Parking
- Guest Parking
- Assigned Parking
Outdoor Features
- Patio
Utilities
- Central Heating and Cooling System
- Electric Water Heater
- Cable TV Available
Listing and Financial Details
- Assessor Parcel Number 72414327080004990
- Seller Considering Concessions
Community Details
Overview
- Senior Community
- Association fees include management, common areas, cable TV, insurance, ground maintenance, pest control, roof
- Strathmore Gate West Unit Subdivision
Amenities
- Sauna
- Clubhouse
- Billiard Room
- Community Library
Recreation
- Community Pool
Security
- Resident Manager or Management On Site
Ownership History
Purchase Details
Home Financials for this Owner
Home Financials are based on the most recent Mortgage that was taken out on this home.Purchase Details
Home Financials for this Owner
Home Financials are based on the most recent Mortgage that was taken out on this home.Purchase Details
Purchase Details
Purchase Details
Home Financials for this Owner
Home Financials are based on the most recent Mortgage that was taken out on this home.Purchase Details
Purchase Details
Similar Homes in the area
Home Values in the Area
Average Home Value in this Area
Purchase History
| Date | Type | Sale Price | Title Company |
|---|---|---|---|
| Warranty Deed | $295,000 | Title Partners | |
| Warranty Deed | $150,000 | Nu World Ttl & Setmnt Svcs L | |
| Warranty Deed | $75,000 | Mitchell Land & Title Inc | |
| Interfamily Deed Transfer | -- | Attorney | |
| Warranty Deed | $95,000 | Accurate Title Agency | |
| Interfamily Deed Transfer | -- | Accurate Title Agency | |
| Quit Claim Deed | $100 | -- |
Mortgage History
| Date | Status | Loan Amount | Loan Type |
|---|---|---|---|
| Previous Owner | $100,000 | New Conventional | |
| Previous Owner | $55,000 | No Value Available |
Property History
| Date | Event | Price | Change | Sq Ft Price |
|---|---|---|---|---|
| 06/19/2025 06/19/25 | Price Changed | $275,000 | -1.8% | $246 / Sq Ft |
| 04/25/2025 04/25/25 | Price Changed | $280,000 | -1.8% | $250 / Sq Ft |
| 04/19/2025 04/19/25 | Price Changed | $285,000 | -5.0% | $254 / Sq Ft |
| 04/09/2025 04/09/25 | Price Changed | $300,000 | -7.7% | $268 / Sq Ft |
| 03/17/2025 03/17/25 | Price Changed | $325,000 | -7.1% | $290 / Sq Ft |
| 02/11/2025 02/11/25 | Price Changed | $350,000 | +11.1% | $313 / Sq Ft |
| 02/11/2025 02/11/25 | For Sale | $315,000 | +6.8% | $281 / Sq Ft |
| 10/03/2024 10/03/24 | Sold | $295,000 | -6.3% | $227 / Sq Ft |
| 09/12/2024 09/12/24 | Pending | -- | -- | -- |
| 07/07/2024 07/07/24 | For Sale | $315,000 | +110.0% | $243 / Sq Ft |
| 08/23/2019 08/23/19 | Sold | $150,000 | -9.1% | $107 / Sq Ft |
| 07/24/2019 07/24/19 | Pending | -- | -- | -- |
| 06/21/2019 06/21/19 | For Sale | $165,000 | -- | $118 / Sq Ft |
Tax History Compared to Growth
Tax History
| Year | Tax Paid | Tax Assessment Tax Assessment Total Assessment is a certain percentage of the fair market value that is determined by local assessors to be the total taxable value of land and additions on the property. | Land | Improvement |
|---|---|---|---|---|
| 2024 | $389 | $65,606 | -- | -- |
| 2023 | $378 | $63,695 | $0 | $0 |
| 2022 | $412 | $61,840 | $0 | $0 |
| 2021 | $638 | $60,039 | $0 | $0 |
| 2020 | $636 | $59,210 | $0 | $0 |
| 2019 | $1,441 | $109,163 | $0 | $0 |
| 2018 | $1,355 | $107,128 | $0 | $107,128 |
| 2017 | $1,968 | $97,128 | $0 | $0 |
| 2016 | $1,831 | $87,128 | $0 | $0 |
| 2015 | $590 | $49,037 | $0 | $0 |
| 2014 | $590 | $48,648 | $0 | $0 |
Agents Affiliated with this Home
-
Cheddi Subaran
C
Seller's Agent in 2025
Cheddi Subaran
Subaran's Int'l Realty
(352) 258-9399
1 in this area
12 Total Sales
-
Petra Navarro

Seller's Agent in 2024
Petra Navarro
Keller Williams Coastal Partners
(561) 502-0795
1 in this area
13 Total Sales
-
D
Seller's Agent in 2019
Debra Swinford
Inactive member
-
Yadira Cox
Y
Buyer's Agent in 2019
Yadira Cox
Wm Robert Webster Inc
(561) 838-9555
17 Total Sales
Map
Source: BeachesMLS
MLS Number: R11002213
APN: 72-41-43-27-08-000-4990
- 446 Knollwood Ct
- 225 Preserve Ct
- 476 Lynbrook Ct Unit 476
- 320 Elmira Ct
- 405 Northgate Ct
- 319 Elmira Ct
- 360 Quebec Ct
- 381 Ottawa Ct
- 130 Weybridge Cir Unit C
- 102 New Kent Ct
- 111 Weybridge Cir Unit D
- 116 Weybridge Cir Unit B
- 103 Weybridge C Cir Unit C
- 297 Cactus Hill Ct
- 120 Roselle Ct
- 135 Manchineel Ct
- 151 Pinto Palm Ct
- 146 Weybridge Cir Unit B
- 154 Weybridge Cir Unit B
- 100 Weybridge Cir Unit D
