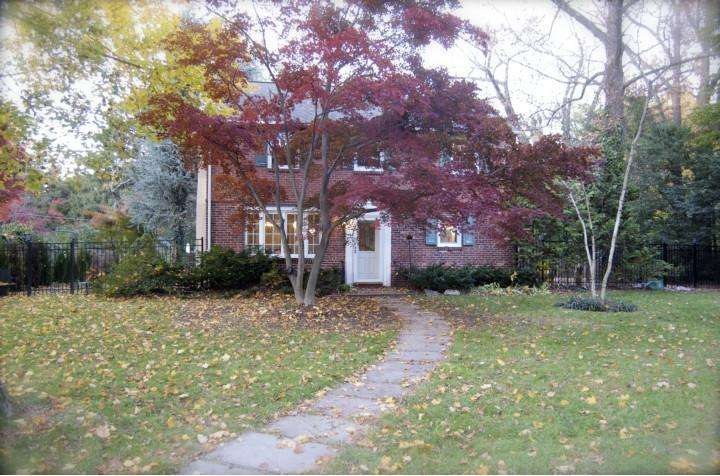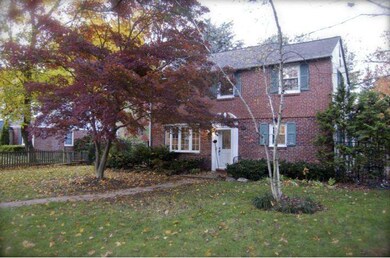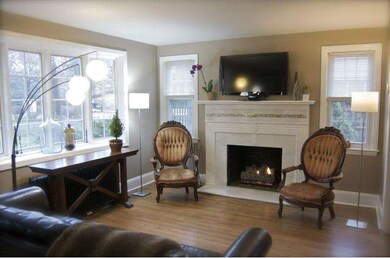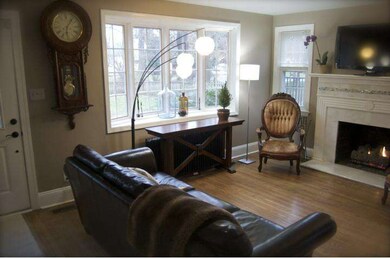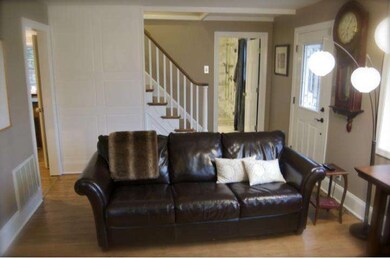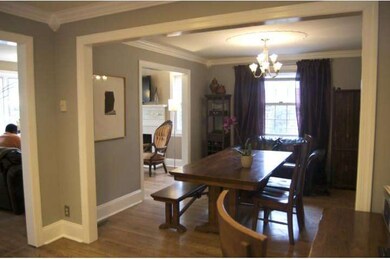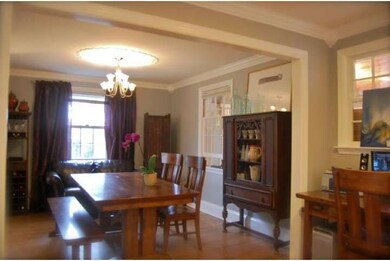
Highlights
- Colonial Architecture
- Deck
- Attic
- New Eagle Elementary School Rated A+
- Wood Flooring
- 1 Fireplace
About This Home
As of March 2012This charming brick facade 2-story colonial home just minutes from downtown Wayne is not to be missed. Walk up the gently curved new flagstone walk to the Federal styled front entrance. The living room features a gas fireplace flanked by two windows, the dining room has a dramatic ceiling medallion & chandelier. The newer eat-in kitchen w/Maple cabinets has loads of storage & counter space It includes granite countertop, stainless steel appliances & an island making this a great place for cooking or entertaining. The first floor is completed by a newer full bath w/marble shower w/frame less glass enclosure, family room/sun room w/sliders to the yard, bead board ceiling & ceiling fan. Upstairs master bedroom, recently remodeled bath & two additional bedrooms, one w/access to the new 2nd story deck. Included w/this home will be a one year Home Warranty. This home features a very open floor plan, recently refinished hardwood floors T/O even in the kitchen. Don't miss seeing this gem.
Last Agent to Sell the Property
RE/MAX Classic License #RM044201B Listed on: 12/22/2011

Home Details
Home Type
- Single Family
Est. Annual Taxes
- $4,733
Year Built
- Built in 1948
Lot Details
- 0.34 Acre Lot
- South Facing Home
- Corner Lot
- Level Lot
- Property is in good condition
- Property is zoned R2
Home Design
- Colonial Architecture
- Brick Exterior Construction
- Pitched Roof
- Concrete Perimeter Foundation
- Stucco
Interior Spaces
- 1,936 Sq Ft Home
- Property has 2 Levels
- Ceiling Fan
- 1 Fireplace
- Replacement Windows
- Bay Window
- Family Room
- Living Room
- Dining Room
- Wood Flooring
- Attic Fan
- Home Security System
Kitchen
- Eat-In Kitchen
- Butlers Pantry
- Built-In Self-Cleaning Oven
- Cooktop<<rangeHoodToken>>
- Dishwasher
- Kitchen Island
- Disposal
Bedrooms and Bathrooms
- 3 Bedrooms
- En-Suite Primary Bedroom
- 2 Full Bathrooms
- Walk-in Shower
Unfinished Basement
- Basement Fills Entire Space Under The House
- Laundry in Basement
Parking
- 3 Open Parking Spaces
- 3 Parking Spaces
- Driveway
Outdoor Features
- Deck
- Shed
Schools
- New Eagle Elementary School
- Valley Forge Middle School
- Conestoga Senior High School
Utilities
- Central Air
- Heating System Uses Gas
- Radiant Heating System
- Hot Water Heating System
- 200+ Amp Service
- Natural Gas Water Heater
- Cable TV Available
Community Details
- No Home Owners Association
Listing and Financial Details
- Tax Lot 0048
- Assessor Parcel Number 43-11B-0048
Ownership History
Purchase Details
Home Financials for this Owner
Home Financials are based on the most recent Mortgage that was taken out on this home.Purchase Details
Home Financials for this Owner
Home Financials are based on the most recent Mortgage that was taken out on this home.Purchase Details
Home Financials for this Owner
Home Financials are based on the most recent Mortgage that was taken out on this home.Similar Home in the area
Home Values in the Area
Average Home Value in this Area
Purchase History
| Date | Type | Sale Price | Title Company |
|---|---|---|---|
| Deed | $408,500 | None Available | |
| Deed | $415,000 | Chicago Title Insurance Comp | |
| Deed | $265,000 | -- |
Mortgage History
| Date | Status | Loan Amount | Loan Type |
|---|---|---|---|
| Open | $247,000 | Credit Line Revolving | |
| Closed | $387,500 | New Conventional | |
| Previous Owner | $398,144 | Purchase Money Mortgage | |
| Previous Owner | $369,600 | New Conventional | |
| Previous Owner | $332,000 | Purchase Money Mortgage | |
| Previous Owner | $62,250 | Credit Line Revolving | |
| Previous Owner | $212,000 | No Value Available | |
| Closed | $23,000 | No Value Available |
Property History
| Date | Event | Price | Change | Sq Ft Price |
|---|---|---|---|---|
| 07/14/2025 07/14/25 | For Sale | $700,000 | +71.4% | $362 / Sq Ft |
| 03/26/2012 03/26/12 | Sold | $408,500 | -1.6% | $211 / Sq Ft |
| 03/13/2012 03/13/12 | Pending | -- | -- | -- |
| 01/26/2012 01/26/12 | Price Changed | $415,000 | -3.5% | $214 / Sq Ft |
| 12/22/2011 12/22/11 | For Sale | $430,000 | -- | $222 / Sq Ft |
Tax History Compared to Growth
Tax History
| Year | Tax Paid | Tax Assessment Tax Assessment Total Assessment is a certain percentage of the fair market value that is determined by local assessors to be the total taxable value of land and additions on the property. | Land | Improvement |
|---|---|---|---|---|
| 2024 | $6,711 | $190,520 | $86,350 | $104,170 |
| 2023 | $6,304 | $190,520 | $86,350 | $104,170 |
| 2022 | $6,141 | $190,520 | $86,350 | $104,170 |
| 2021 | $6,024 | $190,520 | $86,350 | $104,170 |
| 2020 | $5,858 | $190,520 | $86,350 | $104,170 |
| 2019 | $5,673 | $190,520 | $86,350 | $104,170 |
| 2018 | $5,561 | $190,520 | $86,350 | $104,170 |
| 2017 | $5,428 | $190,520 | $86,350 | $104,170 |
| 2016 | -- | $190,520 | $86,350 | $104,170 |
| 2015 | -- | $190,520 | $86,350 | $104,170 |
| 2014 | -- | $190,520 | $86,350 | $104,170 |
Agents Affiliated with this Home
-
Amanda Whelan
A
Seller's Agent in 2025
Amanda Whelan
BHHS Fox & Roach
(610) 715-3358
56 Total Sales
-
Robin Gordon

Seller Co-Listing Agent in 2025
Robin Gordon
BHHS Fox & Roach
(610) 246-2281
1,286 Total Sales
-
Scott Furman

Seller's Agent in 2012
Scott Furman
RE/MAX
(610) 220-9663
121 Total Sales
-
Mary Beth Hurtado

Buyer's Agent in 2012
Mary Beth Hurtado
Compass RE
(610) 608-3119
101 Total Sales
Map
Source: Bright MLS
MLS Number: 1004601168
APN: 43-11B-0048.0000
- 442 Old Eagle School Rd
- 694 Trowill Ln
- 427 School Ln
- 426 School Ln
- 650 Old Eagle School Rd
- 542 Upper Weadley Rd
- 363 Colket Ln
- 19 Croton Rd
- 76 Deepdale Rd
- 113 Deepdale Rd
- 222 Hunters Ln
- 802 Upper Gulph Rd
- 79 Crestline Rd
- 280 Deepdale Rd
- 775 N Wayne Ave
- 795 Mancill Rd
- 541 W Beechtree Ln
- 332 & 334 E Conestoga Rd
- 1149 Brians Way
- 704 Turnbridge Rd
