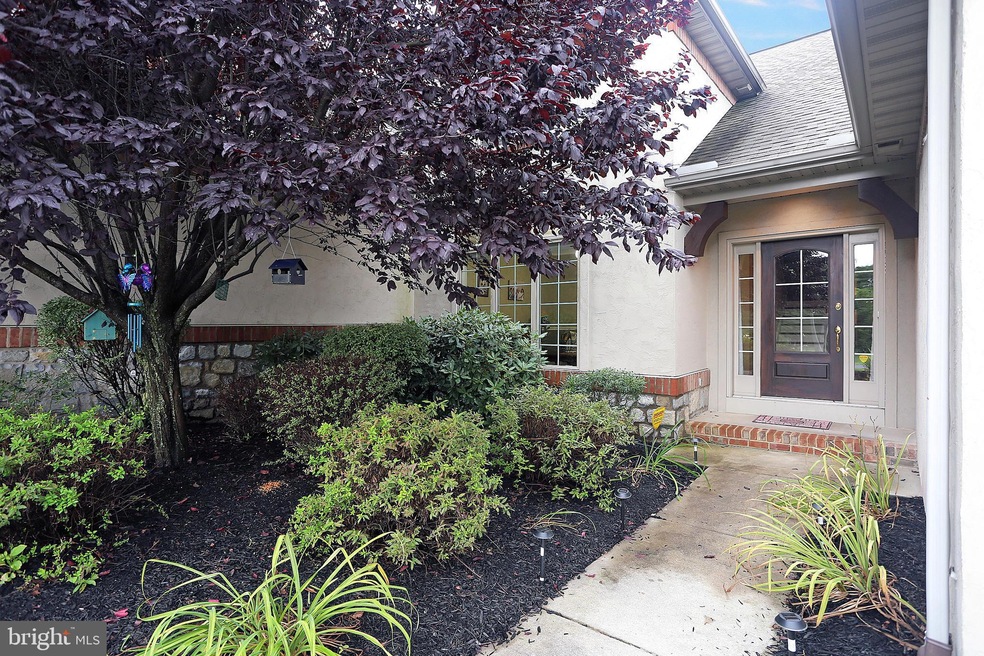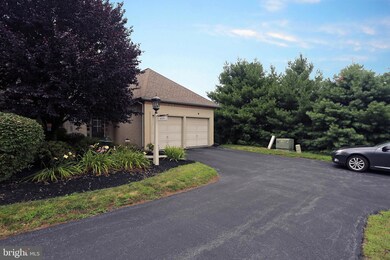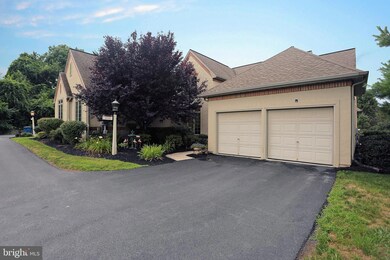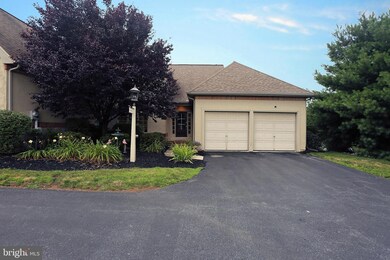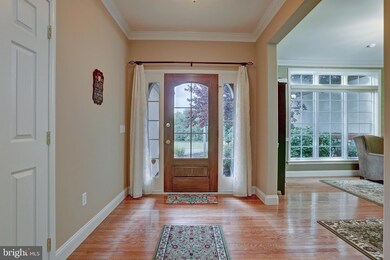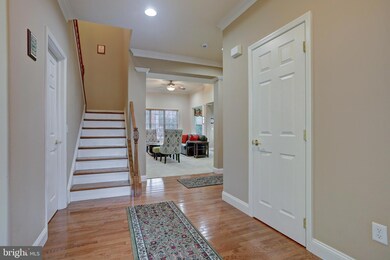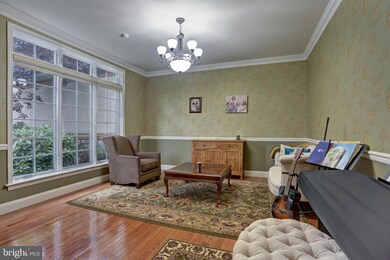
4991 Amelias Path E Mechanicsburg, PA 17050
Hampden NeighborhoodHighlights
- Home Theater
- Gourmet Kitchen
- Contemporary Architecture
- Winding Creek Elementary School Rated A
- Open Floorplan
- Wood Flooring
About This Home
As of October 2018Lovely high end condo in a class of its own tucked against the edge of the woods in the quaint community of Versant at Pinehurst. With an open floor plan the home offers unparalleled detail in each room. Featuring tall windows and high ceilings, to allow for plenty natural light, a spacious formal living room with gourmet kitchen with dining area, large family room and a cheerful sunroom. Spacious and bright family room with w/ built-in for TV and a gas fireplace. First floor master suite with double walk in closets and luxurious bath. The second floor offers balcony and two guest rooms with walk in closets and a full bath. And a large lower level rec room and exercise area with walk-out access. The HOA fee includes all exterior building maintenance, including replacement of the roof, road and loan maintenance, landscaping, as well as snow plowing. Exterior maintenance free!!! this home is close to the impressive Winding Creek Elementary school and the very nice Adventure park. A must see to appreciate the beauty and quality this home has to offer.
Last Agent to Sell the Property
Iron Valley Real Estate of Central PA Listed on: 07/26/2018

Townhouse Details
Home Type
- Townhome
Est. Annual Taxes
- $3,796
Year Built
- Built in 2006
HOA Fees
- $346 Monthly HOA Fees
Parking
- 2 Car Attached Garage
- 2 Open Parking Spaces
- Front Facing Garage
- Driveway
Home Design
- Semi-Detached or Twin Home
- Contemporary Architecture
- Brick Exterior Construction
- Architectural Shingle Roof
- Fiberglass Roof
- Active Radon Mitigation
- Stick Built Home
- Stucco
Interior Spaces
- Property has 2 Levels
- Open Floorplan
- Built-In Features
- Ceiling Fan
- Recessed Lighting
- Gas Fireplace
- Window Treatments
- Entrance Foyer
- Living Room
- Home Theater
- Sun or Florida Room
- Wood Flooring
- Laundry on main level
Kitchen
- Gourmet Kitchen
- <<builtInRangeToken>>
- <<builtInMicrowave>>
- Dishwasher
- Stainless Steel Appliances
- Disposal
Bedrooms and Bathrooms
- En-Suite Primary Bedroom
- Walk-In Closet
Finished Basement
- Basement Fills Entire Space Under The House
- Walk-Up Access
- Interior and Exterior Basement Entry
- Basement Windows
Schools
- Hampden Elementary School
- Cumberland Valley High School
Utilities
- Forced Air Heating and Cooling System
- 200+ Amp Service
- Electric Water Heater
Community Details
- Association fees include common area maintenance, exterior building maintenance, lawn maintenance, road maintenance, snow removal
- Versant Subdivision
- Property Manager
Listing and Financial Details
- Assessor Parcel Number 10-15-1282-001-U30
Ownership History
Purchase Details
Home Financials for this Owner
Home Financials are based on the most recent Mortgage that was taken out on this home.Purchase Details
Home Financials for this Owner
Home Financials are based on the most recent Mortgage that was taken out on this home.Purchase Details
Home Financials for this Owner
Home Financials are based on the most recent Mortgage that was taken out on this home.Purchase Details
Similar Homes in Mechanicsburg, PA
Home Values in the Area
Average Home Value in this Area
Purchase History
| Date | Type | Sale Price | Title Company |
|---|---|---|---|
| Warranty Deed | $348,000 | None Available | |
| Special Warranty Deed | $328,000 | None Available | |
| Special Warranty Deed | $305,000 | -- | |
| Warranty Deed | $316,500 | -- |
Mortgage History
| Date | Status | Loan Amount | Loan Type |
|---|---|---|---|
| Previous Owner | $328,000 | New Conventional | |
| Previous Owner | $150,000 | New Conventional |
Property History
| Date | Event | Price | Change | Sq Ft Price |
|---|---|---|---|---|
| 10/10/2018 10/10/18 | Sold | $348,000 | -3.3% | $79 / Sq Ft |
| 09/14/2018 09/14/18 | Pending | -- | -- | -- |
| 08/14/2018 08/14/18 | Price Changed | $359,900 | -1.4% | $81 / Sq Ft |
| 07/26/2018 07/26/18 | For Sale | $364,900 | +11.3% | $83 / Sq Ft |
| 03/31/2016 03/31/16 | Sold | $328,000 | -3.1% | $121 / Sq Ft |
| 02/19/2016 02/19/16 | Pending | -- | -- | -- |
| 01/08/2016 01/08/16 | For Sale | $338,500 | +11.0% | $125 / Sq Ft |
| 04/02/2014 04/02/14 | Sold | $305,000 | -6.1% | $112 / Sq Ft |
| 02/26/2014 02/26/14 | Pending | -- | -- | -- |
| 09/26/2013 09/26/13 | For Sale | $324,900 | -- | $120 / Sq Ft |
Tax History Compared to Growth
Tax History
| Year | Tax Paid | Tax Assessment Tax Assessment Total Assessment is a certain percentage of the fair market value that is determined by local assessors to be the total taxable value of land and additions on the property. | Land | Improvement |
|---|---|---|---|---|
| 2025 | $4,634 | $309,600 | $0 | $309,600 |
| 2024 | $4,391 | $309,600 | $0 | $309,600 |
| 2023 | $4,151 | $309,600 | $0 | $309,600 |
| 2022 | $4,040 | $309,600 | $0 | $309,600 |
| 2021 | $3,946 | $309,600 | $0 | $309,600 |
| 2020 | $3,865 | $309,600 | $0 | $309,600 |
| 2019 | $3,796 | $309,600 | $0 | $309,600 |
| 2018 | $3,725 | $309,600 | $0 | $309,600 |
| 2017 | -- | $309,600 | $0 | $309,600 |
| 2016 | -- | $309,600 | $0 | $309,600 |
| 2015 | -- | $309,600 | $0 | $309,600 |
| 2014 | -- | $309,600 | $0 | $309,600 |
Agents Affiliated with this Home
-
Amalia Marshall

Seller's Agent in 2018
Amalia Marshall
Iron Valley Real Estate of Central PA
(717) 891-4730
131 Total Sales
-
MELISSA TSENOFF
M
Buyer's Agent in 2018
MELISSA TSENOFF
TeamPete Realty Services, Inc.
(717) 805-4501
5 Total Sales
-
Tim Clouser

Seller's Agent in 2016
Tim Clouser
RE/MAX
(717) 441-2800
4 in this area
326 Total Sales
-
Jim Wise

Buyer's Agent in 2016
Jim Wise
Coldwell Banker Realty
(717) 571-9360
6 in this area
58 Total Sales
-
Frank Tamanini

Seller's Agent in 2014
Frank Tamanini
Tamanini Realty
(717) 766-7800
49 Total Sales
Map
Source: Bright MLS
MLS Number: 1002106470
APN: 10-15-1282-001 U30
- 1720 Adeline Dr
- 5355 Mendenhall Dr
- 5060 Cambridge Blvd
- 1610 Mendenhall Dr
- 5028 Amelias Path W
- 1605 Quincey Dr
- 1780 Eliza Way
- 1775 Eliza Way
- 10 Sand Pine Ct
- 5435 Bonnyrigg Ct
- 5255 Aldersgate Cir
- Lot 7 Signal Hill Dr
- Lot 6 Signal Hill Dr
- 1451 Olde Oak Ct
- 6210 Thornhill Ln
- 6235 Thornhill Ln
- 6122 Wallingford Way
- 1812 Signal Hill Dr
- 6000 Sommerton Dr
- 1462 Timber Brook Dr
