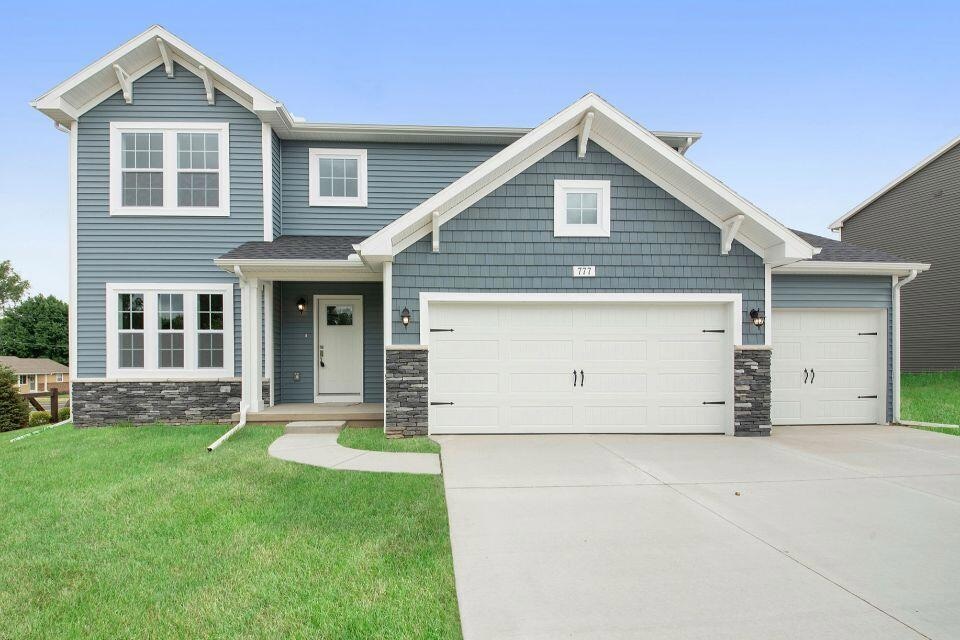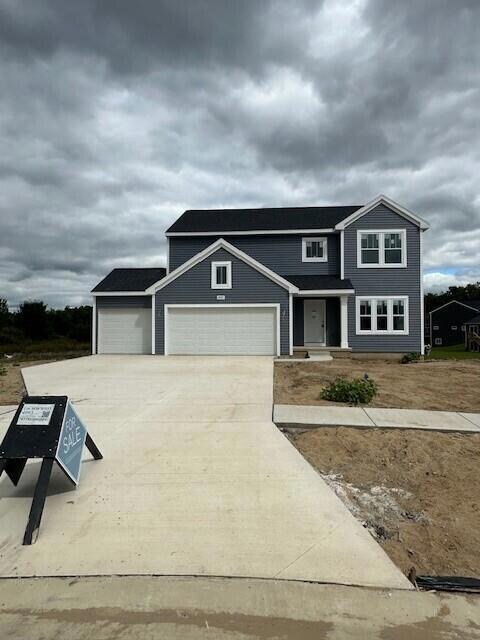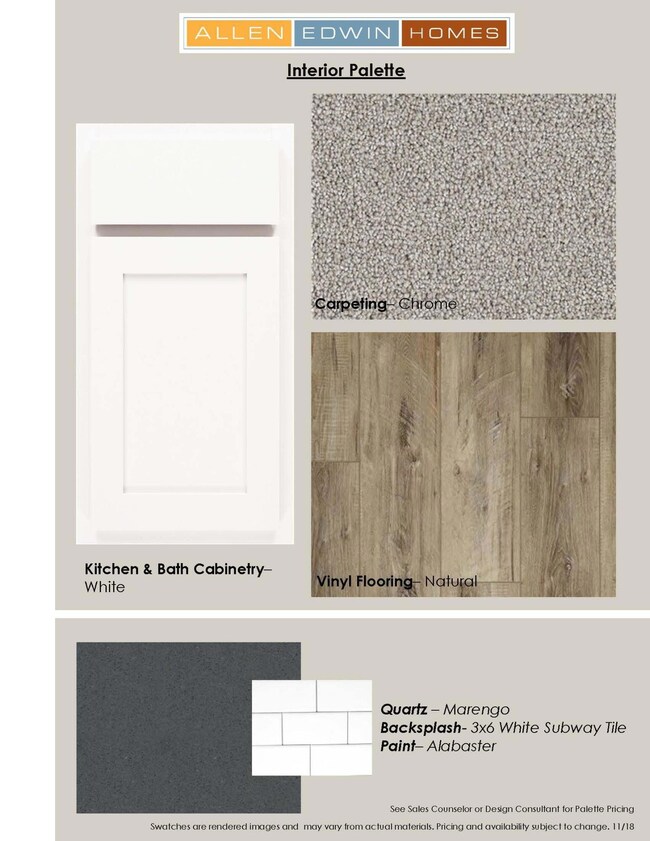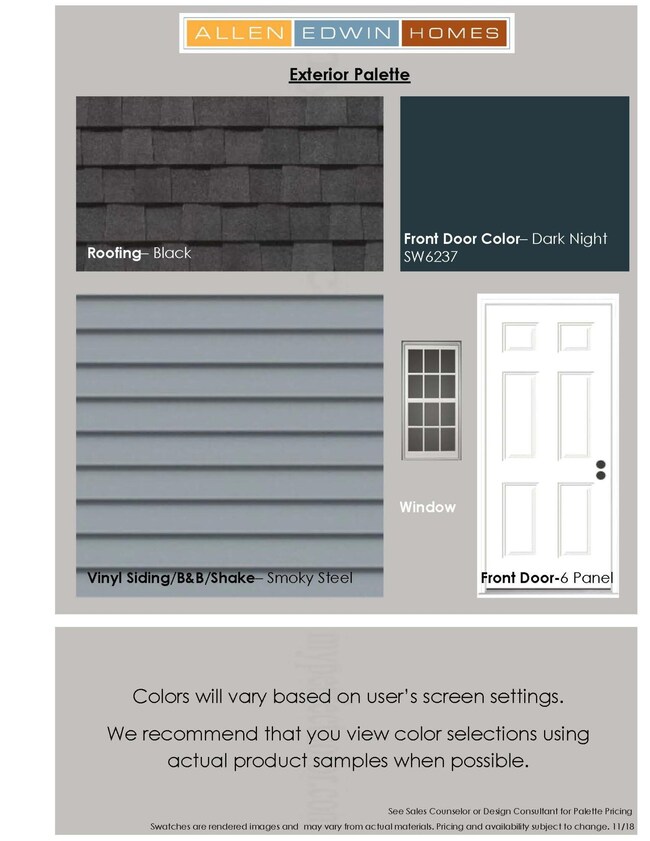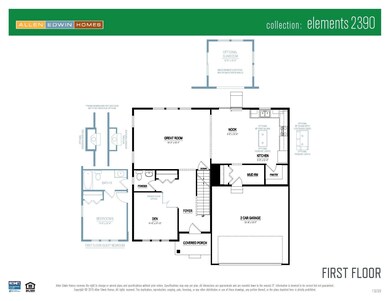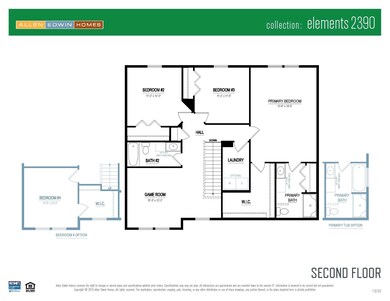
4993 Apollo Ln SE Caledonia, MI 49316
Highlights
- Under Construction
- Deck
- Mud Room
- Dutton Elementary School Rated A
- Traditional Architecture
- Porch
About This Home
As of November 2024New construction in Morgan Woods West in Caledonia SD MOVE IN READY is over 700 sq ft larger than comps. Welcome home to over 2300 sq. ft. of open floor plan. The front entry greets guests and leads past a den with French doors, powder bath & into a large great room, open to dining nook and kitchen. Dining nook has sliders out to a 10x10 deck perfect for entertaining. Kitchen features white cabinets, island with additional seating, quartz counters, tile backsplash and SS; dishwasher, range and microhood. Easily accessed from the kitchen are a large mudroom that leads to 3 stall garage and separate walk in pantry. Upstairs find the primary bedroom suite, with private full bath and a large WIC, 3 more spacious bedrooms, another full bath and 2nd floor laundry to complete home. Home is located on a walkout site, which includes a slider and daylight windows in unfinished basement.
Last Agent to Sell the Property
Allen Edwin Realty LLC License #6502404261 Listed on: 06/03/2024
Home Details
Home Type
- Single Family
Est. Annual Taxes
- $70
Year Built
- Built in 2024 | Under Construction
Lot Details
- 0.31 Acre Lot
- Lot Dimensions are 56x124x158x161
HOA Fees
- $37 Monthly HOA Fees
Parking
- 3 Car Attached Garage
- Garage Door Opener
Home Design
- Traditional Architecture
- Shingle Roof
- Composition Roof
- Vinyl Siding
Interior Spaces
- 2,393 Sq Ft Home
- 2-Story Property
- Low Emissivity Windows
- Window Screens
- Mud Room
- Dining Area
Kitchen
- Eat-In Kitchen
- Range<<rangeHoodToken>>
- <<microwave>>
- Dishwasher
- Kitchen Island
Bedrooms and Bathrooms
- 4 Bedrooms
Laundry
- Laundry Room
- Laundry on upper level
Basement
- Walk-Out Basement
- Basement Fills Entire Space Under The House
Outdoor Features
- Deck
- Porch
Utilities
- SEER Rated 13+ Air Conditioning Units
- SEER Rated 13-15 Air Conditioning Units
- Forced Air Heating and Cooling System
- Heating System Uses Natural Gas
Community Details
- Association Phone (616) 594-0797
- Built by Allen Edwin Homes
- Morgan Woods West Subdivision
Listing and Financial Details
- Home warranty included in the sale of the property
Ownership History
Purchase Details
Home Financials for this Owner
Home Financials are based on the most recent Mortgage that was taken out on this home.Similar Homes in Caledonia, MI
Home Values in the Area
Average Home Value in this Area
Purchase History
| Date | Type | Sale Price | Title Company |
|---|---|---|---|
| Warranty Deed | $489,900 | None Listed On Document |
Property History
| Date | Event | Price | Change | Sq Ft Price |
|---|---|---|---|---|
| 11/15/2024 11/15/24 | Sold | $489,900 | 0.0% | $205 / Sq Ft |
| 10/13/2024 10/13/24 | Pending | -- | -- | -- |
| 06/03/2024 06/03/24 | For Sale | $489,900 | -- | $205 / Sq Ft |
Tax History Compared to Growth
Tax History
| Year | Tax Paid | Tax Assessment Tax Assessment Total Assessment is a certain percentage of the fair market value that is determined by local assessors to be the total taxable value of land and additions on the property. | Land | Improvement |
|---|---|---|---|---|
| 2025 | $70 | $237,300 | $0 | $0 |
| 2024 | $70 | $30,000 | $0 | $0 |
Agents Affiliated with this Home
-
Michael McGivney

Seller's Agent in 2024
Michael McGivney
Allen Edwin Realty LLC
(810) 202-7063
3,154 Total Sales
-
Lisa Lehman

Buyer's Agent in 2024
Lisa Lehman
MI Mitten Property Consultants, LLC
(616) 915-0726
8 Total Sales
Map
Source: Southwestern Michigan Association of REALTORS®
MLS Number: 24027661
APN: 41-23-07-381-055
- 7384 Equine Ln SE
- 7434 Bramling Dr SE
- 7472 Shagwood St SE Unit 91
- 5487 Mammoth Dr SE
- 5500 Mammoth Dr
- 7260 Mammoth Ct SE
- 5480 Mammoth Dr
- 5484 Mammoth Dr
- 7256 Brighton Ln SE
- 5544 Mammoth Dr SE
- 7269 Mammoth Ct SE
- 7396 Unicorn Ave SE
- 7263 Mammoth Ct
- 7262 Brighton Ln SE
- 5490 Mammoth Dr SE
- 7461 Traditional Ct
- 7457 Traditional Ct
- 7465 Traditional Ct
- 7469 Traditional Ct
- 7476 Traditional Ct
