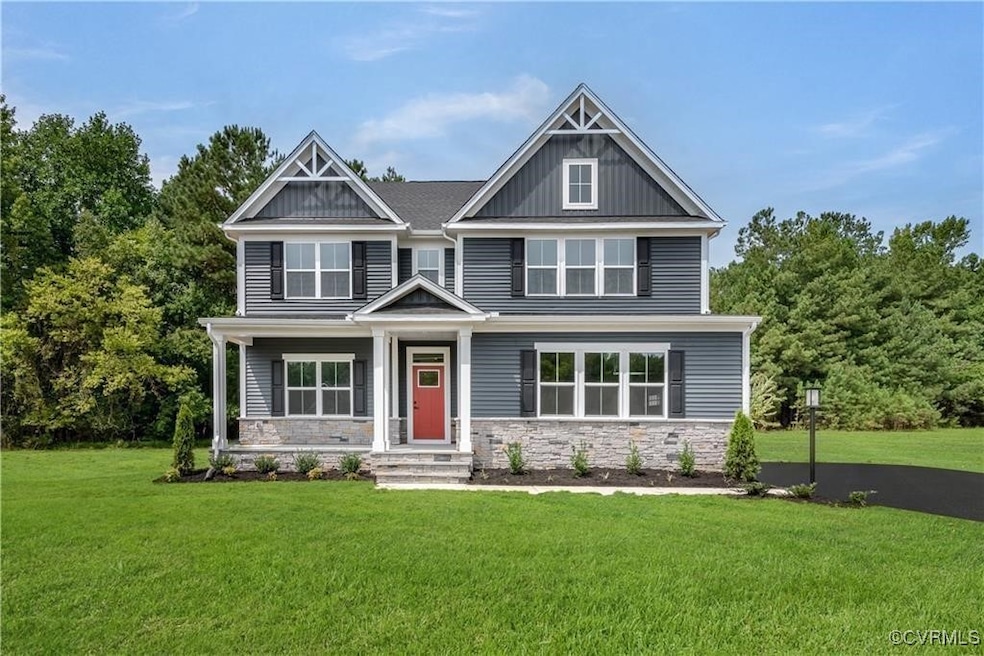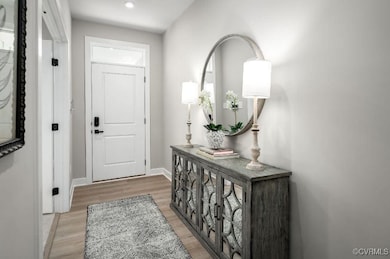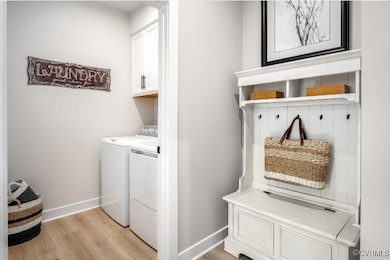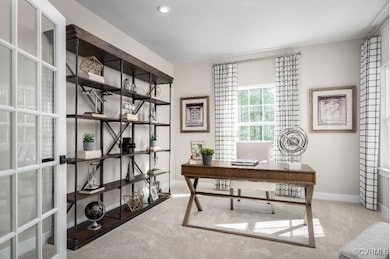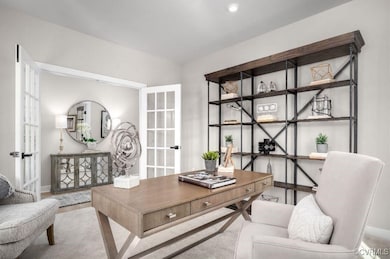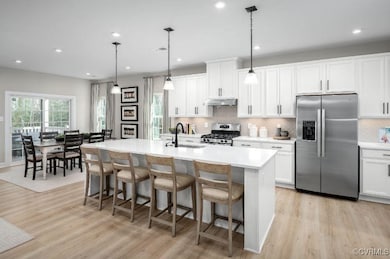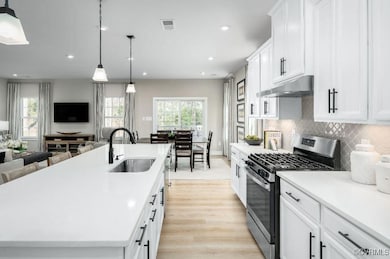
5 Abercrombie Dr Chesterfield, VA 23838
The Highlands NeighborhoodEstimated payment $4,089/month
Highlights
- Boat Dock
- Water Access
- Outdoor Pool
- Golf Course Community
- Under Construction
- Community Lake
About This Home
Get to know The Greenwood to be built on a wooded, private 1.5 acres in Lake Margaret at The Highlands. This 2- to 3-car garage single-family home spotlights style and convenience. Gather friends & family in the great room before enjoying a delicious meal cooked in your gourmet kitchen with a large island. The adjoining dining room overlooks an optional covered porch. Your luxury first-floor owner’s suite includes a dual-vanity bath and huge walk-in closet. A flex room makes an ideal office or play space. Upstairs, three bedrooms share a hall bath and lead to a 2nd floor loft. Limited finished basement availability to add even more space for the family to spread out! Let's not forget about all of the amenities practically being in your backyard. With pools, lakes, a championship 18-hole golf course, tennis courts, walking trails and more, an impromptu day of kayaking, canoeing or fishing may be a new normal for you and your family! Hurry to receive $36,000 in cash savings for a limited time to help secure the lowest interest rate & monthly payment possible!
Listing Agent
Long & Foster REALTORS Brokerage Phone: (804) 467-9022 License #0225077510 Listed on: 05/30/2025

Home Details
Home Type
- Single Family
Year Built
- Built in 2025 | Under Construction
HOA Fees
- $35 Monthly HOA Fees
Parking
- 2 Car Attached Garage
- Rear-Facing Garage
- Driveway
- Off-Street Parking
Home Design
- Home to be built
- Frame Construction
- Shingle Roof
- Asphalt Roof
- Vinyl Siding
Interior Spaces
- 2,739 Sq Ft Home
- 2-Story Property
- Wired For Data
- High Ceiling
- Recessed Lighting
- Thermal Windows
- Insulated Doors
- Dining Area
- Loft
- Crawl Space
- Fire and Smoke Detector
- Washer and Dryer Hookup
Kitchen
- Breakfast Area or Nook
- Eat-In Kitchen
- <<OvenToken>>
- Gas Cooktop
- Stove
- <<microwave>>
- Freezer
- Ice Maker
- Dishwasher
- Kitchen Island
- Granite Countertops
- Disposal
Flooring
- Partially Carpeted
- Laminate
- Ceramic Tile
Bedrooms and Bathrooms
- 4 Bedrooms
- Primary Bedroom on Main
- En-Suite Primary Bedroom
- Walk-In Closet
- Double Vanity
Outdoor Features
- Outdoor Pool
- Water Access
- Exterior Lighting
- Rear Porch
- Stoop
Schools
- Ettrick Elementary School
- Matoaca Middle School
- Matoaca High School
Utilities
- Forced Air Heating and Cooling System
- Heating System Uses Natural Gas
- Tankless Water Heater
- Gas Water Heater
- Septic Tank
- High Speed Internet
Community Details
Overview
- Lake Margaret Subdivision
- Community Lake
- Pond in Community
Amenities
- Clubhouse
Recreation
- Boat Dock
- Golf Course Community
- Tennis Courts
- Community Playground
- Community Pool
- Trails
Map
Home Values in the Area
Average Home Value in this Area
Property History
| Date | Event | Price | Change | Sq Ft Price |
|---|---|---|---|---|
| 06/27/2025 06/27/25 | Price Changed | $619,990 | -5.3% | $226 / Sq Ft |
| 05/30/2025 05/30/25 | For Sale | $654,990 | +7.4% | $162 / Sq Ft |
| 05/30/2025 05/30/25 | For Sale | $609,990 | -- | $223 / Sq Ft |
Similar Homes in the area
Source: Central Virginia Regional MLS
MLS Number: 2515211
- 8 Abercrombie Dr
- 7 Abercrombie Dr
- 6 Abercrombie Dr
- 3 Abercrombie Dr
- 1 Abercrombie Dr
- 13013 Thornford Terrace
- 13006 Abercrombie Dr
- 8701 Abercrombie Dr
- 13030 Abercrombie Place
- 8518 Mckibben Dr
- 8713 Mckibben Dr
- 8613 Mckibben Dr
- 12612 KernMacK Dr
- 12618 Capernwray Terrace
- 12613 Capernwray Terrace
- 12849 Killycrom Dr
- 8300 Mckibben Dr
- 12807 Mckibben Ct
- 8212 Mckibben Dr
- 8507 Mckibben Dr
- 12000 Reserve Manor Cir
- 11750 Alliance Cir
- 5701 Quiet Pine Cir
- 6850 Arbor Lake Dr
- 11800 Lake Falls Dr
- 10801 Dylans Walk Rd
- 10200 Graves Rd
- 9904 Husting Terrace
- 6417 Statute St
- 11568 Claimont Mill Dr
- 4602 Twin Cedars Rd
- 12051 Chestertowne Rd
- 11701 Chester Village Dr
- 3524 Festival Park Plaza
- 13021 Birchleaf Rd
- 4101 Runner Loop
- 5718 Retriever Rd
- 11104 Kentshire Ln
- 15151 Timsberry Cir
- 8621 Sunset Knoll Rd
