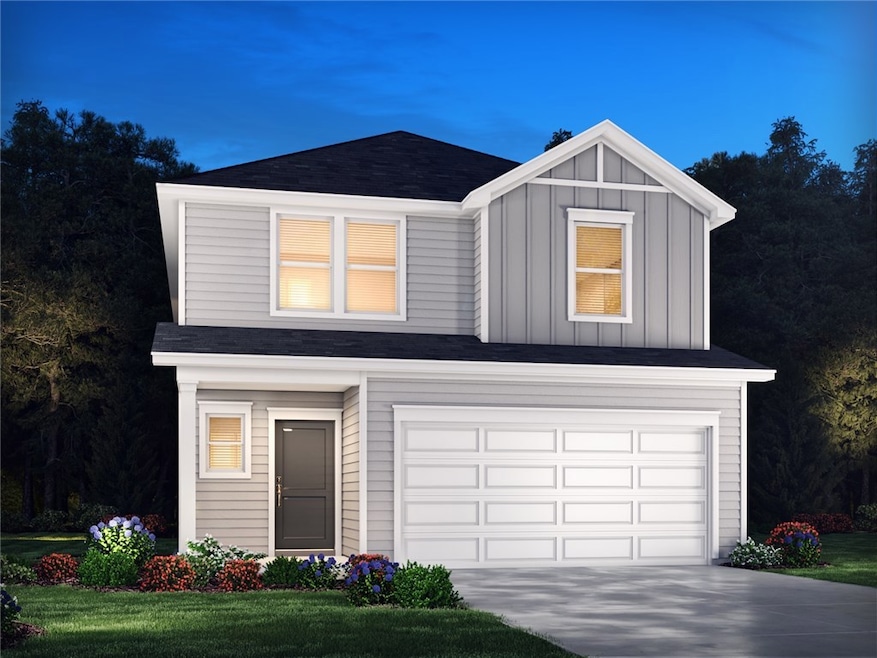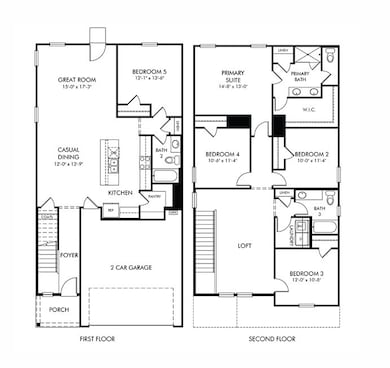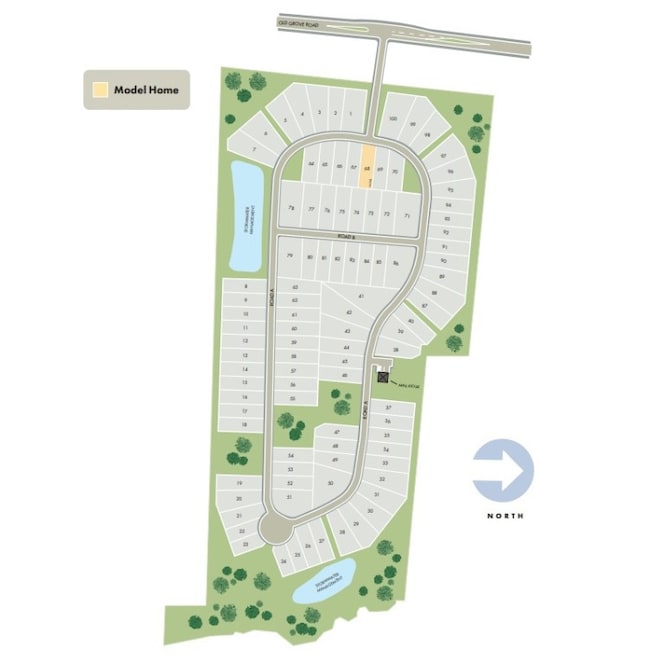5 Angel Wood Dr Greenville, SC 29607
Estimated payment $2,072/month
Highlights
- Craftsman Architecture
- Loft
- 2 Car Attached Garage
- Main Floor Bedroom
- Solid Surface Countertops
- Walk-In Closet
About This Home
Brand new, energy-efficient home available by Oct 2025! Personalize the second-story loft to meet your needs. Dual sinks and a large closet complement the primary suite. White cabinet with white quartz countertops, EVP flooring, and carpet in our Radiant Package. Now selling in Piedmont, our single-family homes offer energy-efficient features, five different floorplan options, a full suite of new Whirlpool appliances and whole home blinds. Each of our homes is built with innovative, energy-efficient features designed to help you enjoy more savings, better health, real comfort and peace of mind.
Home Details
Home Type
- Single Family
Year Built
- Built in 2025 | Under Construction
Lot Details
- 5,227 Sq Ft Lot
- Level Lot
HOA Fees
- $38 Monthly HOA Fees
Parking
- 2 Car Attached Garage
- Driveway
Home Design
- Craftsman Architecture
- Slab Foundation
- Vinyl Siding
Interior Spaces
- 2,352 Sq Ft Home
- 2-Story Property
- Smooth Ceilings
- Loft
- Pull Down Stairs to Attic
Kitchen
- Dishwasher
- Solid Surface Countertops
- Disposal
Flooring
- Carpet
- Ceramic Tile
Bedrooms and Bathrooms
- 5 Bedrooms
- Main Floor Bedroom
- Primary bedroom located on second floor
- Walk-In Closet
- Bathroom on Main Level
- 3 Full Bathrooms
- Dual Sinks
- Shower Only
Laundry
- Laundry Room
- Dryer
- Washer
Schools
- Grove Elementary School
- Tanglewood Middle School
- Southside High School
Utilities
- Cooling Available
- Central Heating
- Heat Pump System
Additional Features
- Patio
- City Lot
Community Details
- Association fees include trash
- Pleasant Brook Subdivision
Listing and Financial Details
- Tax Lot 84
- Assessor Parcel Number WG05050103000
Map
Home Values in the Area
Average Home Value in this Area
Property History
| Date | Event | Price | List to Sale | Price per Sq Ft |
|---|---|---|---|---|
| 11/11/2025 11/11/25 | Price Changed | $324,900 | -0.9% | $138 / Sq Ft |
| 11/04/2025 11/04/25 | Price Changed | $327,900 | +0.6% | $139 / Sq Ft |
| 10/22/2025 10/22/25 | For Sale | $325,900 | -- | $139 / Sq Ft |
Source: Western Upstate Multiple Listing Service
MLS Number: 20293776
- 2 Angel Wood Dr
- 4 Angel Wood Dr
- 1 Angel Wood Dr
- 3 Angel Wood Dr
- 3 Angel Wood Dr
- 117 Fair Cross Cir
- 113 Fair Cross Cir
- Paisley Plan at Pleasant Brook
- Dallas Plan at Pleasant Brook
- Sydney Plan at Pleasant Brook
- Lennon Plan at Pleasant Brook
- Roswell Plan at Pleasant Brook
- 324 Fair Cross Cir
- 322 Fair Cross Cir
- 5 W Gantt Cir
- 409 Kenmore Dr
- 1008 White Horse Rd
- 417 Harmony Hill Trail
- 224 S Wingate Rd
- 409 Jacobs Rd
- 311 E Dorchester Blvd
- 1 Lakeside Rd
- 10 Bethuel Church Rd
- 520 Barbican Place
- 5300 Augusta Rd
- 146 E Caroline St
- 111 Ells Country Estates
- 108 Ells Country Estates
- 401 Old Augusta Rd
- 1001 Dunean Creek Dr
- 12 Theodore Dr
- 10 Kilberry Blvd
- 33 Stevens St
- 19 Dargan St



