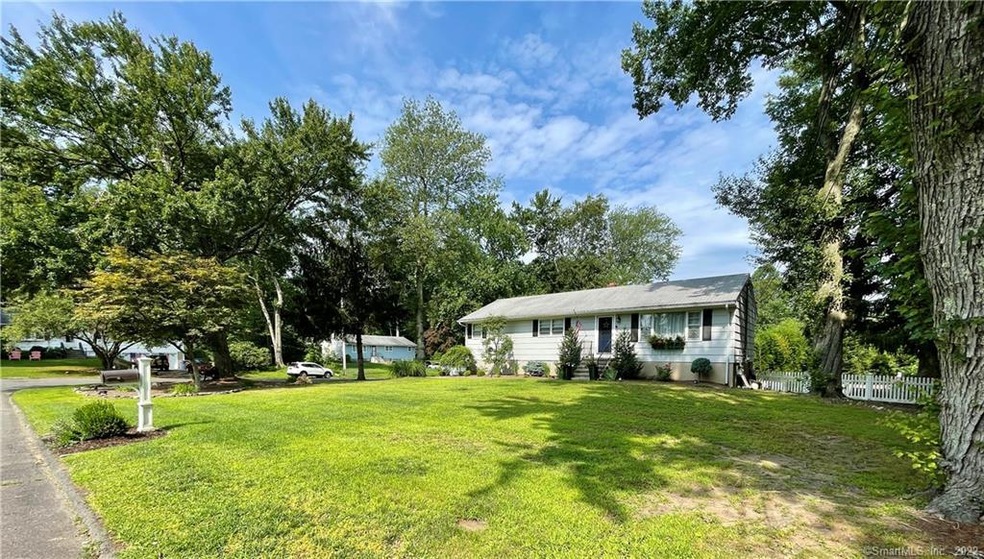
5 Barry Place Trumbull, CT 06611
Trumbull Center NeighborhoodHighlights
- Deck
- Ranch Style House
- Corner Lot
- Middlebrook School Rated A
- Attic
- No HOA
About This Home
As of October 2021A picturesque trumbull ranch on a nice level lot. Nicely updated so you can move right in!
Walk into an open living space that leads seamlessly into the dining area and freshly painted wood deck. The kitchen boasts newer cabinets and tastful granite, a península is the perfect place for Sunday morning pancakes, the hall has a full bath to be shared by two good sized bedrooms, in the rear of home is the primary suite with an attached full bath and plenty of space. Home has a WALK OUT basement that is currently unfinished could be turned into a gym or an at home office, two car garage under home perfect for a snowy or a rainy day to save you from the elements. Walk out onto a fully fenced backyard with a ton of character and lovely landscaping... not to be missed
Last Agent to Sell the Property
Coldwell Banker Realty License #RES.0783845 Listed on: 08/07/2021

Home Details
Home Type
- Single Family
Est. Annual Taxes
- $7,536
Year Built
- Built in 1965
Lot Details
- 0.38 Acre Lot
- Corner Lot
- Property is zoned RA-1
Home Design
- Ranch Style House
- Concrete Foundation
- Frame Construction
- Asphalt Shingled Roof
- Concrete Siding
- Vinyl Siding
Interior Spaces
- 1,248 Sq Ft Home
- Pull Down Stairs to Attic
Kitchen
- Gas Range
- Range Hood
- <<microwave>>
- Dishwasher
Bedrooms and Bathrooms
- 3 Bedrooms
- 2 Full Bathrooms
Laundry
- Dryer
- Washer
Basement
- Walk-Out Basement
- Basement Fills Entire Space Under The House
Parking
- 2 Car Attached Garage
- Parking Deck
- Off-Street Parking
Outdoor Features
- Deck
Schools
- Middlebrook Elementary School
- Trumbull High School
Utilities
- Cooling System Mounted In Outer Wall Opening
- Radiator
- Hot Water Heating System
- Heating System Uses Natural Gas
- Hot Water Circulator
Community Details
- No Home Owners Association
Ownership History
Purchase Details
Home Financials for this Owner
Home Financials are based on the most recent Mortgage that was taken out on this home.Purchase Details
Home Financials for this Owner
Home Financials are based on the most recent Mortgage that was taken out on this home.Similar Homes in the area
Home Values in the Area
Average Home Value in this Area
Purchase History
| Date | Type | Sale Price | Title Company |
|---|---|---|---|
| Warranty Deed | $451,500 | None Available | |
| Executors Deed | $293,000 | -- |
Mortgage History
| Date | Status | Loan Amount | Loan Type |
|---|---|---|---|
| Open | $42,000 | Stand Alone Refi Refinance Of Original Loan | |
| Open | $210,000 | Purchase Money Mortgage | |
| Previous Owner | $278,350 | FHA |
Property History
| Date | Event | Price | Change | Sq Ft Price |
|---|---|---|---|---|
| 10/20/2021 10/20/21 | Pending | -- | -- | -- |
| 10/19/2021 10/19/21 | Sold | $451,500 | +5.2% | $362 / Sq Ft |
| 08/13/2021 08/13/21 | For Sale | $429,000 | +46.4% | $344 / Sq Ft |
| 12/28/2012 12/28/12 | Sold | $293,000 | -0.7% | $235 / Sq Ft |
| 12/28/2012 12/28/12 | Sold | $295,000 | -4.8% | $236 / Sq Ft |
| 12/12/2012 12/12/12 | Pending | -- | -- | -- |
| 11/28/2012 11/28/12 | Pending | -- | -- | -- |
| 11/08/2012 11/08/12 | For Sale | $309,900 | -3.1% | $248 / Sq Ft |
| 03/14/2012 03/14/12 | For Sale | $319,900 | -- | $256 / Sq Ft |
Tax History Compared to Growth
Tax History
| Year | Tax Paid | Tax Assessment Tax Assessment Total Assessment is a certain percentage of the fair market value that is determined by local assessors to be the total taxable value of land and additions on the property. | Land | Improvement |
|---|---|---|---|---|
| 2024 | $8,964 | $249,620 | $146,790 | $102,830 |
| 2023 | $8,819 | $249,620 | $146,790 | $102,830 |
| 2022 | $8,678 | $249,620 | $146,790 | $102,830 |
| 2021 | $7,536 | $206,220 | $122,290 | $83,930 |
| 2020 | $7,393 | $206,220 | $122,290 | $83,930 |
| 2018 | $7,210 | $206,220 | $122,290 | $83,930 |
| 2017 | $7,065 | $206,220 | $122,290 | $83,930 |
| 2016 | $6,923 | $206,220 | $122,290 | $83,930 |
| 2015 | $7,003 | $206,200 | $122,300 | $83,900 |
| 2014 | $6,852 | $206,200 | $122,300 | $83,900 |
Agents Affiliated with this Home
-
Mario Fajardo

Seller's Agent in 2021
Mario Fajardo
Coldwell Banker Realty
(203) 526-9131
2 in this area
39 Total Sales
-
Joe Kapell

Buyer's Agent in 2021
Joe Kapell
RE/MAX
(203) 257-2323
5 in this area
110 Total Sales
-
M
Seller's Agent in 2012
Marie Zyskowski
BHGRE Shore & Country
-
David Epprecht

Seller's Agent in 2012
David Epprecht
BHGRE Shore & Country
(203) 667-0350
5 Total Sales
-
Mary Beth Grasso

Buyer's Agent in 2012
Mary Beth Grasso
Keller Williams Realty
(203) 257-5748
4 in this area
144 Total Sales
Map
Source: SmartMLS
MLS Number: 170428331
APN: TRUM-000009F-000000-000346
