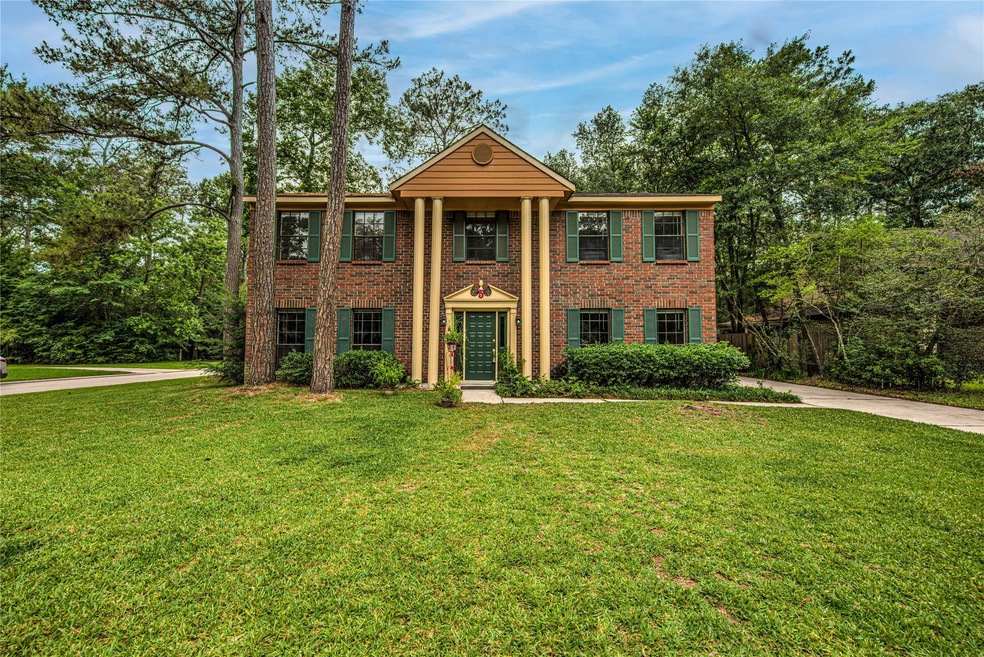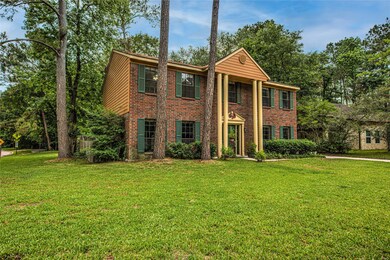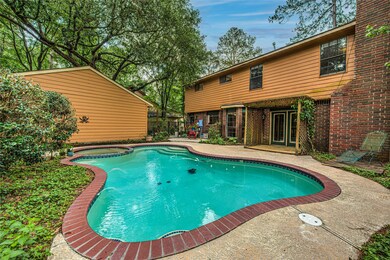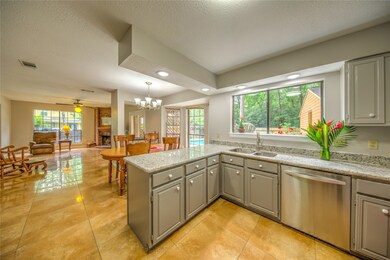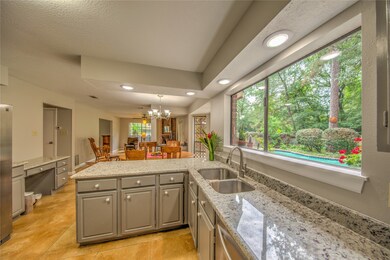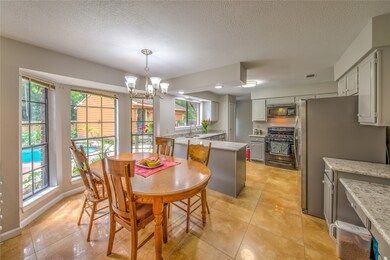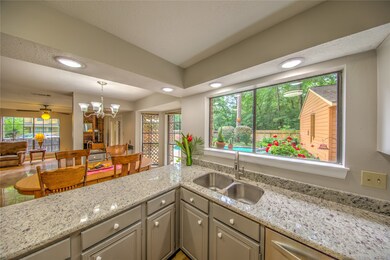
5 Cat Feet Ct Spring, TX 77381
Cochran's Crossing NeighborhoodHighlights
- In Ground Pool
- Colonial Architecture
- Adjacent to Greenbelt
- David Elementary School Rated A
- Deck
- Corner Lot
About This Home
As of July 2021Freshly updated rare 5 bedroom house in Cochran's Crossing with a pool! Large corner lot in the heart of The Woodlands. The beauty of this home is its location. Situated on a court, you notice a quiet, neighborly feel and it backs up to the green belt so you have quick access to all The Woodlands’ paths and nearby lakes and parks. The entire inside is newly painted in a neutral color which looks peachy tan in the sunlight and a comfortable grey in different light. The entire downstairs features stunning porcelain tiles which will draw remarks from all visitors. New granite, sinks and fixtures in the kitchen and bathrooms, New Vinyl plank in the bathrooms and new carpet in the bedrooms upstairs. The back yard sports the perfect pool with fountains and a plethora of rare plants everywhere. Behind that are two raised garden beds which feed longtime resident hummingbirds. Throughout the yard you will find rare trees, unusual vines and hard to find plants. A gardeners dream.
Last Agent to Sell the Property
The Home Run Team, LLC License #0625950 Listed on: 05/14/2021
Home Details
Home Type
- Single Family
Est. Annual Taxes
- $6,298
Year Built
- Built in 1986
Lot Details
- 7,729 Sq Ft Lot
- Adjacent to Greenbelt
- Back Yard Fenced
- Corner Lot
Parking
- 2 Car Detached Garage
Home Design
- Colonial Architecture
- Traditional Architecture
- Brick Exterior Construction
- Slab Foundation
- Composition Roof
- Cement Siding
Interior Spaces
- 2,464 Sq Ft Home
- 2-Story Property
- Wet Bar
- Ceiling Fan
- Gas Fireplace
- Family Room Off Kitchen
- Living Room
- Dining Room
- Utility Room
- Washer and Gas Dryer Hookup
Kitchen
- <<OvenToken>>
- Gas Range
- <<microwave>>
- Dishwasher
- Granite Countertops
- Disposal
Flooring
- Carpet
- Tile
- Vinyl Plank
- Vinyl
Bedrooms and Bathrooms
- 5 Bedrooms
- Dual Sinks
- <<tubWithShowerToken>>
Eco-Friendly Details
- Energy-Efficient Thermostat
Pool
- In Ground Pool
- Spa
Outdoor Features
- Deck
- Patio
Schools
- David Elementary School
- Knox Junior High School
- The Woodlands College Park High School
Utilities
- Central Heating and Cooling System
- Heating System Uses Gas
- Programmable Thermostat
Community Details
- Wdlnds Village Cochrans Cr 01 Subdivision
- Greenbelt
Ownership History
Purchase Details
Home Financials for this Owner
Home Financials are based on the most recent Mortgage that was taken out on this home.Purchase Details
Home Financials for this Owner
Home Financials are based on the most recent Mortgage that was taken out on this home.Purchase Details
Home Financials for this Owner
Home Financials are based on the most recent Mortgage that was taken out on this home.Purchase Details
Similar Homes in Spring, TX
Home Values in the Area
Average Home Value in this Area
Purchase History
| Date | Type | Sale Price | Title Company |
|---|---|---|---|
| Deed | -- | Envision Title | |
| Deed | -- | Fidelity National Title | |
| Vendors Lien | -- | -- | |
| Deed | -- | -- |
Mortgage History
| Date | Status | Loan Amount | Loan Type |
|---|---|---|---|
| Open | $296,250 | New Conventional | |
| Previous Owner | $310,000 | VA | |
| Previous Owner | $101,049 | New Conventional | |
| Previous Owner | $32,200 | Future Advance Clause Open End Mortgage | |
| Previous Owner | $122,200 | Unknown | |
| Previous Owner | $126,800 | No Value Available |
Property History
| Date | Event | Price | Change | Sq Ft Price |
|---|---|---|---|---|
| 07/04/2025 07/04/25 | For Sale | $550,000 | +44.7% | $223 / Sq Ft |
| 07/01/2021 07/01/21 | Sold | -- | -- | -- |
| 06/01/2021 06/01/21 | Pending | -- | -- | -- |
| 05/14/2021 05/14/21 | For Sale | $380,000 | -- | $154 / Sq Ft |
Tax History Compared to Growth
Tax History
| Year | Tax Paid | Tax Assessment Tax Assessment Total Assessment is a certain percentage of the fair market value that is determined by local assessors to be the total taxable value of land and additions on the property. | Land | Improvement |
|---|---|---|---|---|
| 2024 | -- | $510,243 | $60,000 | $450,243 |
| 2023 | $8,574 | $466,850 | $60,000 | $413,480 |
| 2022 | $8,602 | $424,410 | $60,000 | $364,410 |
| 2021 | $6,237 | $285,940 | $17,540 | $268,400 |
| 2020 | $6,395 | $276,440 | $17,540 | $258,900 |
| 2019 | $6,338 | $265,550 | $17,540 | $248,010 |
| 2018 | $5,049 | $266,250 | $17,540 | $248,710 |
| 2017 | $6,433 | $266,250 | $17,540 | $248,710 |
| 2016 | $6,181 | $255,850 | $17,540 | $248,710 |
| 2015 | $4,614 | $232,590 | $17,540 | $231,150 |
| 2014 | $4,614 | $197,810 | $17,540 | $213,590 |
Agents Affiliated with this Home
-
Brandon Snyder

Seller's Agent in 2025
Brandon Snyder
eXp Realty LLC
(281) 881-7119
2 in this area
139 Total Sales
-
Kevin Meine

Seller's Agent in 2021
Kevin Meine
The Home Run Team, LLC
(281) 989-0767
4 in this area
106 Total Sales
Map
Source: Houston Association of REALTORS®
MLS Number: 42093118
APN: 9722-00-20100
- 100 W Rainbow Ridge Cir
- 3 Whistlers Walk Place
- 35 Gannet Hollow Place
- 31 Smokerise Place
- 26 Skyland Place
- 6 Sylvan Forest Dr
- 291 E Rainbow Ridge Cir
- 235 E Rainbow Ridge Cir
- 22 Poplar Hill Place
- 14 W Cobble Hill Cir
- 248 S Pathfinders Cir
- 223 S Pathfinders Cir
- 58 Sandpebble Dr
- 182 Sandpebble Dr
- 86 E Lakeridge Dr
- 195 S Pathfinders Cir
- 54 Rockridge Dr
- 10 Elk Crossing Dr
- 114 N Magnolia Pond Place
- 34 Quiet Peace Place
