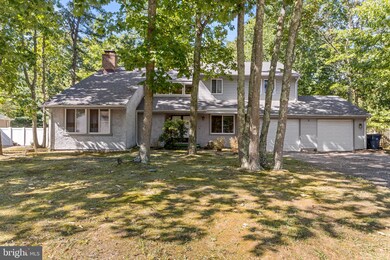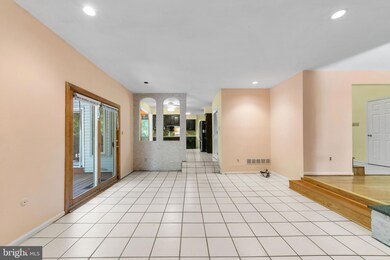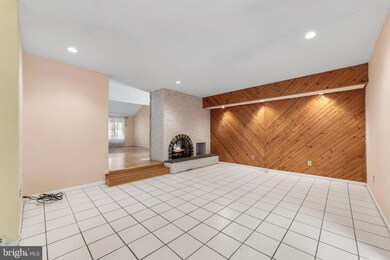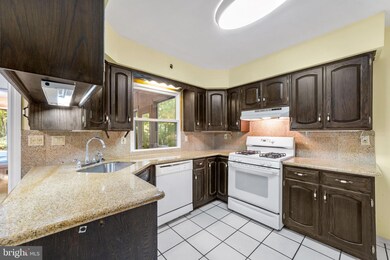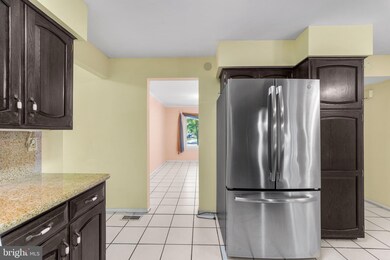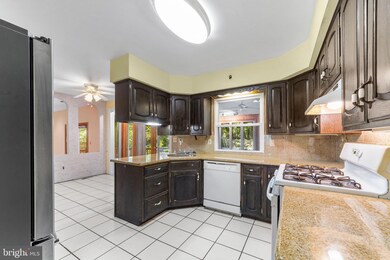
5 Chippenham Dr Voorhees, NJ 08043
Voorhees Township NeighborhoodHighlights
- In Ground Pool
- Gourmet Kitchen
- Open Floorplan
- E.T. Hamilton School Rated A-
- View of Trees or Woods
- Curved or Spiral Staircase
About This Home
As of June 2025We proudly present this Millwood Model home to the sought-after community in Alluvium. This home offers an awesome layout that provides privacy and space for entertainment. As you enter the spacious foyer, you can access the stairs, formal living room, and formal dining room. The living room brings you into a family room with a wood-burning fireplace on both sides (stone surround on one side with stucco on the other). Adjacent to the family room is the eat-in kitchen with access to the back sunroom and deck leading to the backyard. The kitchen has updated granite countertops, gas, cooking stove/oven. The formal dining room is off the kitchen, with large windows to the front yard. The mudroom is off the side of the kitchen with an expansive pantry/storage room and powder room, a door to the garage, and a door to the backyard. The upper floor is impressive, with the primary bedroom on the far side of the three bedrooms. The primary has two sections, one side being a loft with access to see down into the formal living room, the other side of the partition wall with the gas fireplace is the sleeping quarters with two walk-in closets, primary bathroom with stall shower and a double sink vanity, with a slider to access the balcony overlooking the backyard. The remaining bedrooms are spacious, with a shared bathroom in the hallway. The bathroom has a separate sink, a vanity, a linen closet, and a door to access the shower and toilet. The backyard is sectioned off with the in-ground gunite pool with a diving board, slide, concrete surround, and the remaining fenced-in yard area for pets to roam and people to play. You can enjoy all the outdoor elements in the sunroom, which is ready to install any gas heater to the already present gas hookup. This one is ready to shine with some loving care by the new owners to make it their own!
Last Agent to Sell the Property
Keller Williams - Main Street License #1537738 Listed on: 09/13/2024

Last Buyer's Agent
Keller Williams - Main Street License #1537738 Listed on: 09/13/2024

Home Details
Home Type
- Single Family
Est. Annual Taxes
- $11,397
Year Built
- Built in 1973
Lot Details
- 0.36 Acre Lot
- Property is Fully Fenced
- Privacy Fence
- Wood Fence
- Wooded Lot
- Backs to Trees or Woods
- Back, Front, and Side Yard
- Property is in good condition
- Property is zoned 100A
Parking
- 2 Car Attached Garage
- 4 Driveway Spaces
- Oversized Parking
- Garage Door Opener
Home Design
- Colonial Architecture
- Frame Construction
- Shingle Roof
Interior Spaces
- 2,604 Sq Ft Home
- Property has 2 Levels
- Open Floorplan
- Curved or Spiral Staircase
- Beamed Ceilings
- Ceiling Fan
- Recessed Lighting
- 2 Fireplaces
- Double Sided Fireplace
- Palladian Windows
- Window Screens
- Sliding Doors
- Entrance Foyer
- Family Room Off Kitchen
- Living Room
- Formal Dining Room
- Sun or Florida Room
- Views of Woods
- Crawl Space
- Attic Fan
Kitchen
- Gourmet Kitchen
- <<OvenToken>>
- <<builtInRangeToken>>
- Dishwasher
- Stainless Steel Appliances
- Upgraded Countertops
- Disposal
Flooring
- Wood
- Tile or Brick
- Ceramic Tile
Bedrooms and Bathrooms
- 4 Bedrooms
- En-Suite Primary Bedroom
- En-Suite Bathroom
- Walk-In Closet
- Walk-in Shower
Laundry
- Laundry Room
- Laundry on main level
- Dryer
- Washer
Home Security
- Storm Windows
- Storm Doors
Pool
- In Ground Pool
- Gunite Pool
Outdoor Features
- Balcony
- Deck
Utilities
- Forced Air Heating and Cooling System
- Natural Gas Water Heater
Community Details
- No Home Owners Association
- Built by John B. Canuso
- Alluvium Subdivision, The Millwood Floorplan
Listing and Financial Details
- Tax Lot 00020
- Assessor Parcel Number 34-00230 02-00020
Ownership History
Purchase Details
Home Financials for this Owner
Home Financials are based on the most recent Mortgage that was taken out on this home.Purchase Details
Home Financials for this Owner
Home Financials are based on the most recent Mortgage that was taken out on this home.Purchase Details
Home Financials for this Owner
Home Financials are based on the most recent Mortgage that was taken out on this home.Purchase Details
Home Financials for this Owner
Home Financials are based on the most recent Mortgage that was taken out on this home.Similar Homes in Voorhees, NJ
Home Values in the Area
Average Home Value in this Area
Purchase History
| Date | Type | Sale Price | Title Company |
|---|---|---|---|
| Deed | $835,000 | Surety Title | |
| Deed | $835,000 | Surety Title | |
| Deed | $475,000 | Sjs Title | |
| Deed | $475,000 | Sjs Title | |
| Deed | $201,700 | -- | |
| Deed | $172,000 | -- |
Mortgage History
| Date | Status | Loan Amount | Loan Type |
|---|---|---|---|
| Previous Owner | $560,000 | Construction | |
| Previous Owner | $161,300 | No Value Available | |
| Previous Owner | $151,000 | No Value Available |
Property History
| Date | Event | Price | Change | Sq Ft Price |
|---|---|---|---|---|
| 06/23/2025 06/23/25 | Sold | $835,000 | +4.5% | $321 / Sq Ft |
| 06/01/2025 06/01/25 | Pending | -- | -- | -- |
| 04/25/2025 04/25/25 | For Sale | $799,000 | +68.2% | $307 / Sq Ft |
| 12/10/2024 12/10/24 | Sold | $475,000 | -9.5% | $182 / Sq Ft |
| 11/12/2024 11/12/24 | Pending | -- | -- | -- |
| 09/13/2024 09/13/24 | For Sale | $525,000 | -- | $202 / Sq Ft |
Tax History Compared to Growth
Tax History
| Year | Tax Paid | Tax Assessment Tax Assessment Total Assessment is a certain percentage of the fair market value that is determined by local assessors to be the total taxable value of land and additions on the property. | Land | Improvement |
|---|---|---|---|---|
| 2024 | $11,398 | $269,900 | $68,800 | $201,100 |
| 2023 | $11,398 | $269,900 | $68,800 | $201,100 |
| 2022 | $11,168 | $269,900 | $68,800 | $201,100 |
| 2021 | $11,098 | $269,900 | $68,800 | $201,100 |
| 2020 | $11,039 | $269,900 | $68,800 | $201,100 |
| 2019 | $10,650 | $269,900 | $68,800 | $201,100 |
| 2018 | $10,580 | $269,900 | $68,800 | $201,100 |
| 2017 | $10,399 | $269,900 | $68,800 | $201,100 |
| 2016 | $9,922 | $269,900 | $68,800 | $201,100 |
| 2015 | $10,116 | $269,900 | $68,800 | $201,100 |
| 2014 | $9,989 | $269,900 | $68,800 | $201,100 |
Agents Affiliated with this Home
-
Taralyn Hendricks

Seller's Agent in 2025
Taralyn Hendricks
Keller Williams - Main Street
(609) 760-7847
31 in this area
512 Total Sales
Map
Source: Bright MLS
MLS Number: NJCD2074448
APN: 34-00230-02-00020
- 15 Woodhurst Dr
- 19 Hollybrook Way
- 6 Hazelhurst Dr
- 27 Eastwood Dr
- 1704 Saratoga Ct
- 1504 Champlain Dr
- 118 Paradise Dr
- 1304 Champlain Dr
- 10 Devonshire Dr
- 0 Cardinal Ln
- 104 Paradise Dr
- 22 Devonshire Dr
- 311 Lippard Ave
- 1 Bronwood Dr
- 44 Rollingwood Dr
- 303 Lippard Ave
- 105 Abbett Ave
- 20 Woodbrook Rd
- 20 Edelweiss Ct
- 23A Marlton Ave

