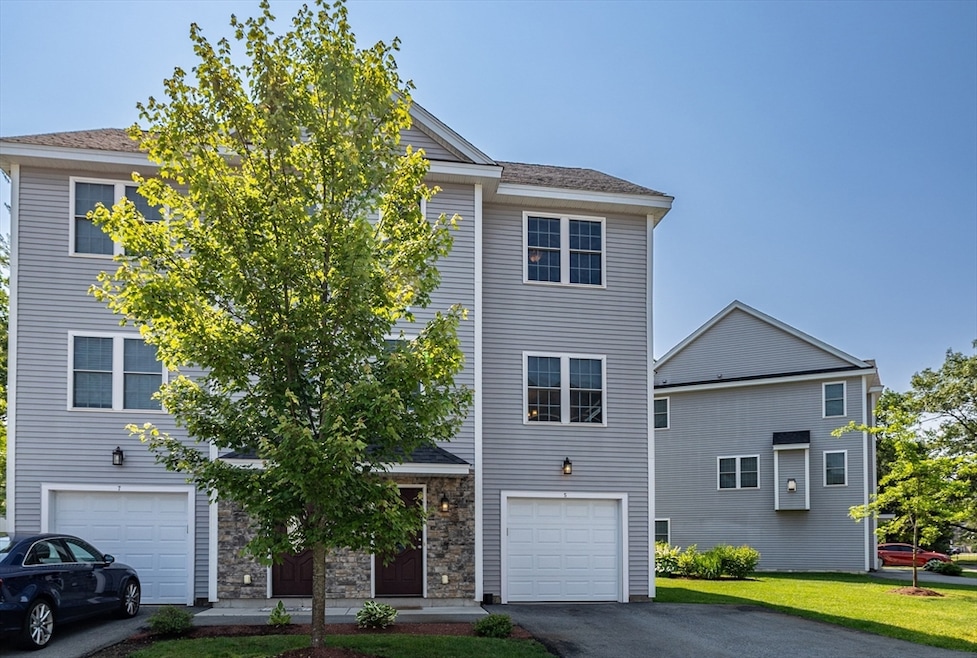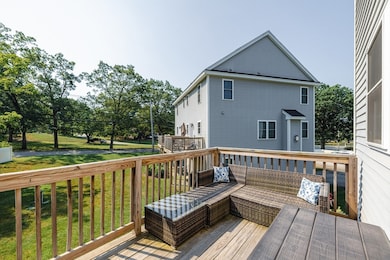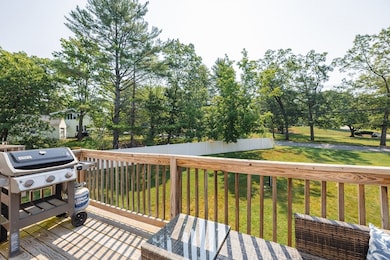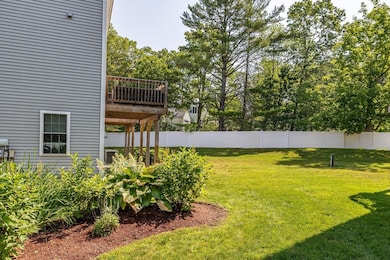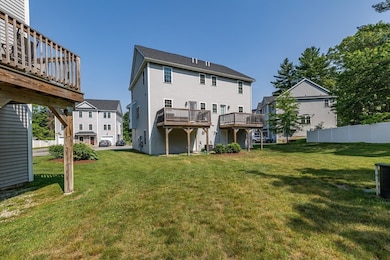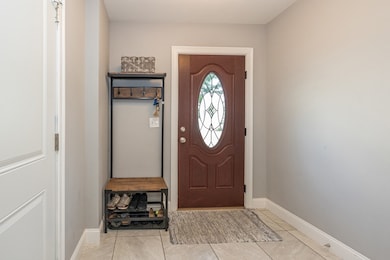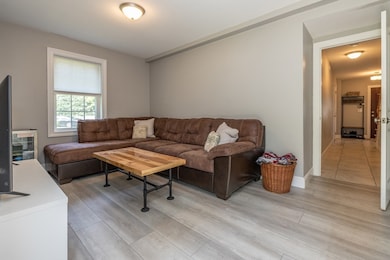
5 Collins Cir Unit 13 Chelmsford, MA 01824
Golden Triangle NeighborhoodEstimated payment $4,351/month
Highlights
- Very Popular Property
- Open Floorplan
- Deck
- Center Elementary School Rated A-
- Landscaped Professionally
- Wood Flooring
About This Home
Welcome to 5 Collins Circle, Unit #13 – a beautifully maintained tri-level townhouse offering 2 bedrooms, 1.5 bath, and approximately 1,500 sq. ft. of versatile living space. The main level living features an open and inviting layout with crown molding, gleaming hardwood floors, a dining area, a well-appointed kitchen with granite counters, and a large sitting area with a fireplace and access to a private deck – perfect for relaxing or entertaining. Upstairs, you'll find two generously sized bedrooms with plush carpeting, including a primary bedroom with a walk-in closet and a full CT bath with a double vanity. The first level offers a flexible bonus room ideal as a family room, gym or home office, along with convenient storage space and direct access to the garage. Located in a desirable Chelmsford neighborhood close to shopping, dining, and major routes – this home is not to be missed!
Open House Schedule
-
Saturday, July 19, 20251:00 to 2:30 pm7/19/2025 1:00:00 PM +00:007/19/2025 2:30:00 PM +00:00Add to Calendar
-
Sunday, July 20, 202511:00 am to 12:30 pm7/20/2025 11:00:00 AM +00:007/20/2025 12:30:00 PM +00:00Add to Calendar
Townhouse Details
Home Type
- Townhome
Est. Annual Taxes
- $7,527
Year Built
- Built in 2018
Lot Details
- End Unit
- Landscaped Professionally
- Sprinkler System
HOA Fees
- $345 Monthly HOA Fees
Parking
- 1 Car Attached Garage
- Tuck Under Parking
- Open Parking
- Off-Street Parking
- Deeded Parking
- Assigned Parking
Home Design
- Frame Construction
- Shingle Roof
Interior Spaces
- 1,506 Sq Ft Home
- 3-Story Property
- Open Floorplan
- Crown Molding
- Wainscoting
- Tray Ceiling
- Ceiling Fan
- Decorative Lighting
- Light Fixtures
- Insulated Windows
- Bay Window
- Picture Window
- Window Screens
- Insulated Doors
- Living Room with Fireplace
- Exterior Basement Entry
Kitchen
- Breakfast Bar
- Stove
- Range
- Microwave
- Dishwasher
- Kitchen Island
- Solid Surface Countertops
Flooring
- Wood
- Wall to Wall Carpet
- Laminate
- Tile
Bedrooms and Bathrooms
- 2 Bedrooms
- Primary bedroom located on third floor
- Walk-In Closet
- Double Vanity
- Separate Shower
- Linen Closet In Bathroom
Laundry
- Laundry on upper level
- Dryer
- Washer
Outdoor Features
- Balcony
- Deck
Utilities
- Forced Air Heating and Cooling System
- 1 Cooling Zone
- 1 Heating Zone
- Heating System Uses Natural Gas
- 200+ Amp Service
- High Speed Internet
- Cable TV Available
Listing and Financial Details
- Assessor Parcel Number M:0074 B:0275 L:18 U:13,5036721
Community Details
Overview
- Association fees include insurance, maintenance structure, road maintenance, ground maintenance, snow removal, trash
- 15 Units
- River Brooks Commons Community
Amenities
- Common Area
- Shops
Recreation
- Park
Map
Home Values in the Area
Average Home Value in this Area
Property History
| Date | Event | Price | Change | Sq Ft Price |
|---|---|---|---|---|
| 07/17/2025 07/17/25 | For Sale | $610,000 | -- | $405 / Sq Ft |
About the Listing Agent

Broker/Owner RE/MAX Realty Experts formally founder and President of Vidoli & Associates, Inc. Realtors since 1999
Beverlee is a GRI, C.I.P.S candidate, a CBR, a SRES, a CRS and a member of the Burlington Business Round Table as well as President of the Rotary Club of Burlington
EMAR member since 1989-President in 1998
1999 Realtor of the year/MAR Realtor of the year
2000 and 2001 she served as Regional Vice President for MAR
Stonehill College graduate and taught in the Westford
Beverlee's Other Listings
Source: MLS Property Information Network (MLS PIN)
MLS Number: 73405841
- 104 Turnpike Rd
- 116 Turnpike Rd Unit 7
- 44 Boston Rd
- 30 Worthen St Unit A7
- 30 Worthen St Unit B11
- 75 North Rd Unit 5
- 276 Mill Rd
- 42 Wellman St
- 82 Brick Kiln Rd
- 175 Littleton Rd Unit 2
- 41 Boston Rd
- 7 Gorham St Unit 10
- 41 Boston Rd Unit 145
- 181 Littleton Rd Unit 141
- 71 Boston Rd
- 1506 Gorham St Unit 304
- 198 Littleton Rd
- 30 Waite St
- 425 Chelmsford St Unit 2
- 1250 Westford St
