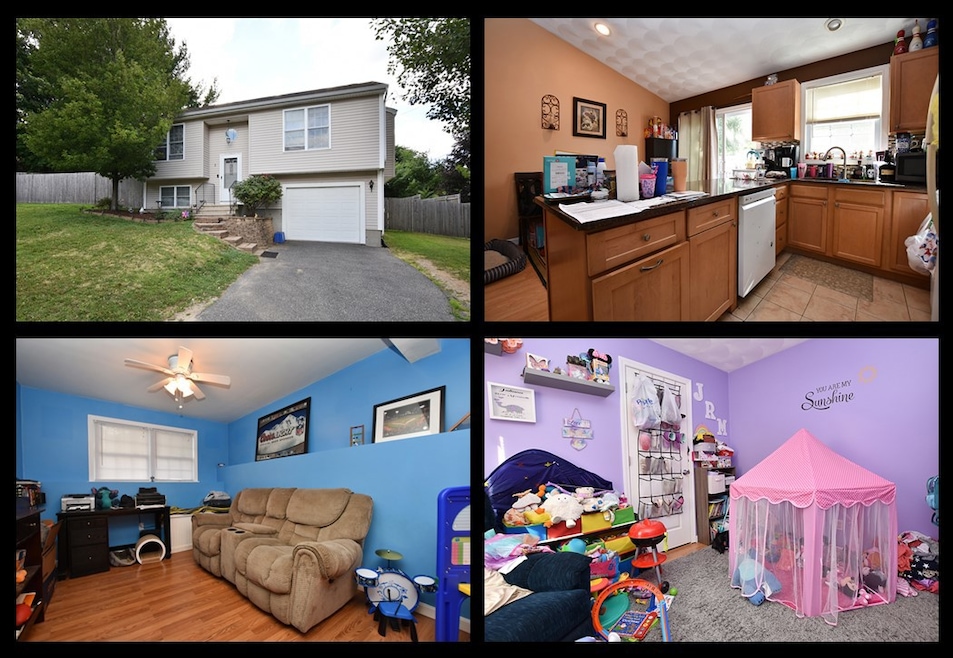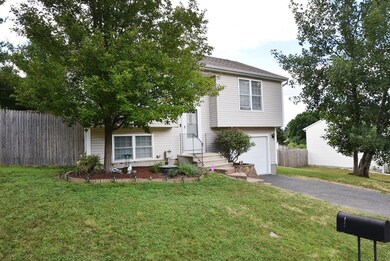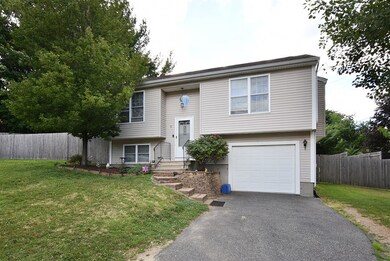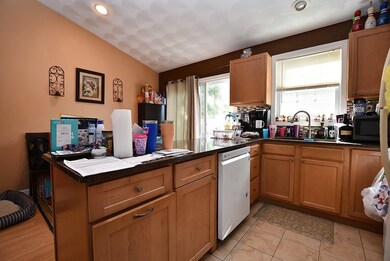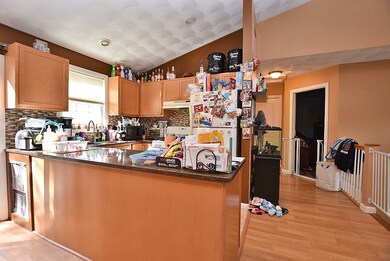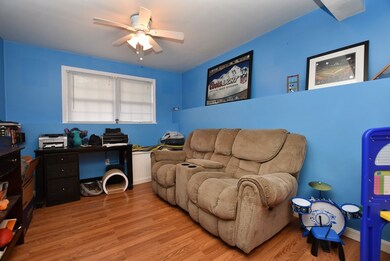
5 Craigie Ave Johnston, RI 02919
Killingly Street NeighborhoodHighlights
- Raised Ranch Architecture
- Game Room
- 1 Car Attached Garage
- Cathedral Ceiling
- Home Office
- <<tubWithShowerToken>>
About This Home
As of August 2022Estimated Payment $1,865 Per Month. * 0% Down 30-Year fixed mortgage rate of 5.74% with an APR of 5.75% for those who qualify. * Taxes insurance not included. * Rates As of 07/07/22. * Optional 13-month limited home warranty included from HWA Home Warranty limited to components/structure.
__________________________________________________________________________________________________________
Come see this 2007-built raised ranch on a great corner lot with newly fenced-in yard. Main level has a cathedral ceiling, eat-in kitchen with granite countertops, and an open floor plan with family room. 2 bedrooms and 1 bath finish out that level. The lower level is all finished with an additional living area, full bath, and laundry. Great space for a man cave, kids playroom, etc... Off the kitchen is a sliding glass door leading out to an oversized deck and completely fenced-in backyard.
Home Details
Home Type
- Single Family
Est. Annual Taxes
- $4,762
Year Built
- Built in 2007
Lot Details
- 0.29 Acre Lot
- Property is zoned R15
Parking
- 1 Car Attached Garage
Home Design
- Raised Ranch Architecture
- Vinyl Siding
- Concrete Perimeter Foundation
Interior Spaces
- 1-Story Property
- Cathedral Ceiling
- Family Room
- Living Room
- Home Office
- Game Room
- Utility Room
- Laundry Room
Flooring
- Carpet
- Laminate
- Ceramic Tile
Bedrooms and Bathrooms
- 2 Bedrooms
- 2 Full Bathrooms
- <<tubWithShowerToken>>
Finished Basement
- Basement Fills Entire Space Under The House
- Interior and Exterior Basement Entry
Utilities
- No Cooling
- Forced Air Heating System
- Heating System Uses Gas
- 200+ Amp Service
- Gas Water Heater
Community Details
- Shops
- Public Transportation
Listing and Financial Details
- Tax Lot 106
- Assessor Parcel Number 5CRAIGIEAVJOHN
Ownership History
Purchase Details
Home Financials for this Owner
Home Financials are based on the most recent Mortgage that was taken out on this home.Purchase Details
Purchase Details
Home Financials for this Owner
Home Financials are based on the most recent Mortgage that was taken out on this home.Similar Homes in the area
Home Values in the Area
Average Home Value in this Area
Purchase History
| Date | Type | Sale Price | Title Company |
|---|---|---|---|
| Warranty Deed | $325,000 | None Available | |
| Warranty Deed | $325,000 | None Available | |
| Quit Claim Deed | -- | -- | |
| Deed | $220,000 | -- | |
| Quit Claim Deed | -- | -- | |
| Deed | $220,000 | -- |
Mortgage History
| Date | Status | Loan Amount | Loan Type |
|---|---|---|---|
| Open | $250,000 | Purchase Money Mortgage | |
| Closed | $250,000 | Purchase Money Mortgage | |
| Previous Owner | $200,300 | Stand Alone Refi Refinance Of Original Loan | |
| Previous Owner | $207,264 | No Value Available | |
| Previous Owner | $210,800 | No Value Available | |
| Previous Owner | $216,015 | Purchase Money Mortgage |
Property History
| Date | Event | Price | Change | Sq Ft Price |
|---|---|---|---|---|
| 07/17/2025 07/17/25 | For Sale | $449,000 | +38.2% | $260 / Sq Ft |
| 08/30/2022 08/30/22 | Sold | $325,000 | +1.6% | $188 / Sq Ft |
| 07/07/2022 07/07/22 | For Sale | $319,900 | -- | $185 / Sq Ft |
Tax History Compared to Growth
Tax History
| Year | Tax Paid | Tax Assessment Tax Assessment Total Assessment is a certain percentage of the fair market value that is determined by local assessors to be the total taxable value of land and additions on the property. | Land | Improvement |
|---|---|---|---|---|
| 2024 | $4,905 | $320,600 | $93,600 | $227,000 |
| 2023 | $4,905 | $320,600 | $93,600 | $227,000 |
| 2022 | $4,762 | $204,900 | $69,300 | $135,600 |
| 2021 | $4,762 | $204,900 | $69,300 | $135,600 |
| 2018 | $4,918 | $178,900 | $51,600 | $127,300 |
| 2016 | $6,507 | $178,900 | $51,600 | $127,300 |
| 2015 | $5,172 | $178,400 | $52,100 | $126,300 |
| 2014 | $5,129 | $178,400 | $52,100 | $126,300 |
| 2013 | $5,129 | $178,400 | $52,100 | $126,300 |
Agents Affiliated with this Home
-
Geddes/ Dupuis Team
G
Seller's Agent in 2025
Geddes/ Dupuis Team
Residential Properties Ltd.
(401) 692-0407
125 Total Sales
-
Nathan Clark

Seller's Agent in 2022
Nathan Clark
Your Home Sold Guaranteed, NCT
(401) 232-8301
16 in this area
2,127 Total Sales
Map
Source: State-Wide MLS
MLS Number: 1314467
APN: JOHN-000012-000000-000106
- 5 Arcadia Ave
- 10 Flanders St
- 6 Flanders St
- 14 S Fairview St
- 22 Dante Ave
- 71 Waveland St
- 24 Leading St
- 40 Cedar St
- 13 Winfield Rd
- 12 Oakland Ave
- 57 Merino St
- 31 Auburn Ave
- 336 Killingly St Unit D
- 690 Killingly St
- 35 Hedley Ave
- 65 Winfield Rd
- 32 Waterman Ave
- 0 Orchard St Unit 1388299
- 0 Orchard St Unit 1380628
- 0 Orchard St Unit 1380627
