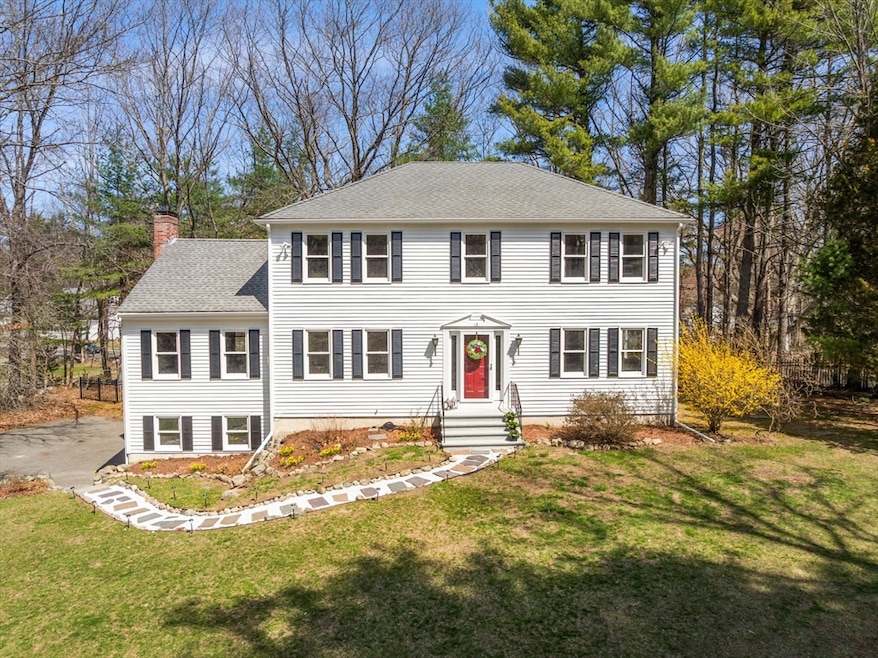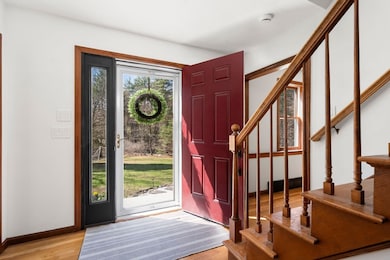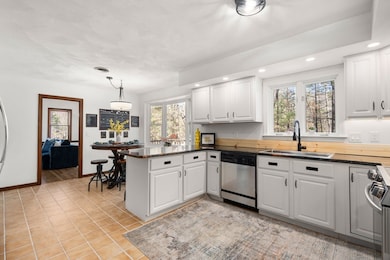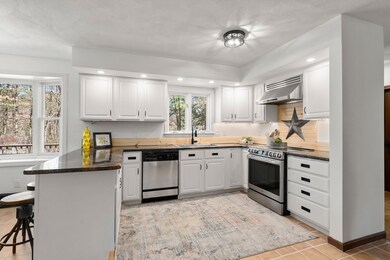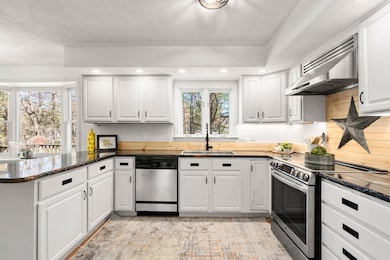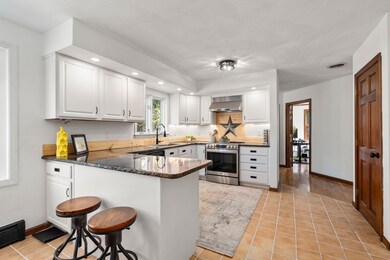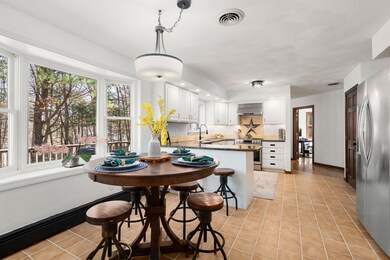
5 Crescent Ln Sudbury, MA 01776
Highlights
- Colonial Architecture
- Deck
- Cathedral Ceiling
- General John Nixon Elementary School Rated A
- Wooded Lot
- Wood Flooring
About This Home
As of June 2025THIS IS THE BEST DEAL IN SUDBURY!!! Absolutely charming 4 bedrooms, 2.5 bath colonial home! Set on picturesque acre lot with great space for playing, gardening or relaxing! You'll love the nicely updated and spacious eat-in kitchen that leads to the sunlit family room that boasts magnificent 14-foot beamed cathedral ceiling and a cozy fireplace! Dining room and additional versatile first-floor room ideal as a home office, playroom, den or library! Enjoy beautiful hardwood floors throughout. The second floor boasts a sunny primary bedroom featuring a walk-in closet and a private full bath, three more generous bedrooms and full bath upstairs. Oversized deck, perfect for entertaining! AC throughout. Plenty of storage! Walk to the new Bruce Freeman Rail Trail. Great commuting location and close to shopping and restaurants! Exterior just painted in 2025. Gas heat. Don't miss this home located on desirable cul de sac street.
Last Agent to Sell the Property
Coldwell Banker Realty - Sudbury Listed on: 04/15/2025

Co-Listed By
M J Graves
Coldwell Banker Realty - Sudbury
Home Details
Home Type
- Single Family
Est. Annual Taxes
- $14,447
Year Built
- Built in 1984
Lot Details
- 0.92 Acre Lot
- Wooded Lot
Parking
- 2 Car Attached Garage
- Tuck Under Parking
- Driveway
- Open Parking
- Off-Street Parking
Home Design
- Colonial Architecture
- Frame Construction
- Shingle Roof
- Concrete Perimeter Foundation
Interior Spaces
- 2,326 Sq Ft Home
- Crown Molding
- Cathedral Ceiling
- Ceiling Fan
- Bay Window
- Family Room with Fireplace
- Basement Fills Entire Space Under The House
Kitchen
- Range<<rangeHoodToken>>
- <<microwave>>
- Dishwasher
- Stainless Steel Appliances
Flooring
- Wood
- Ceramic Tile
Bedrooms and Bathrooms
- 4 Bedrooms
- Primary bedroom located on second floor
- Dual Closets
- Walk-In Closet
Laundry
- Laundry on main level
- Dryer
- Washer
Outdoor Features
- Deck
Schools
- Nixon Elementary School
- Curtis Jr High Middle School
- Lincoln Sudbury High School
Utilities
- Central Air
- 2 Cooling Zones
- 3 Heating Zones
- Heating System Uses Natural Gas
- Baseboard Heating
- 200+ Amp Service
- Private Sewer
Listing and Financial Details
- Assessor Parcel Number 781534
Community Details
Recreation
- Tennis Courts
- Community Pool
- Jogging Path
- Bike Trail
Additional Features
- No Home Owners Association
- Shops
Ownership History
Purchase Details
Purchase Details
Home Financials for this Owner
Home Financials are based on the most recent Mortgage that was taken out on this home.Similar Homes in Sudbury, MA
Home Values in the Area
Average Home Value in this Area
Purchase History
| Date | Type | Sale Price | Title Company |
|---|---|---|---|
| Quit Claim Deed | -- | None Available | |
| Quit Claim Deed | -- | None Available | |
| Deed | $305,000 | -- | |
| Deed | $305,000 | -- |
Mortgage History
| Date | Status | Loan Amount | Loan Type |
|---|---|---|---|
| Open | $931,000 | Purchase Money Mortgage | |
| Closed | $931,000 | Purchase Money Mortgage | |
| Previous Owner | $250,000 | Closed End Mortgage | |
| Previous Owner | $250,000 | No Value Available | |
| Previous Owner | $30,000 | No Value Available | |
| Previous Owner | $183,000 | No Value Available | |
| Previous Owner | $180,000 | Purchase Money Mortgage |
Property History
| Date | Event | Price | Change | Sq Ft Price |
|---|---|---|---|---|
| 06/27/2025 06/27/25 | Sold | $1,050,000 | -4.5% | $451 / Sq Ft |
| 05/21/2025 05/21/25 | Pending | -- | -- | -- |
| 05/13/2025 05/13/25 | Price Changed | $1,099,000 | -4.4% | $472 / Sq Ft |
| 05/01/2025 05/01/25 | Price Changed | $1,149,000 | -2.5% | $494 / Sq Ft |
| 04/15/2025 04/15/25 | For Sale | $1,179,000 | +13.9% | $507 / Sq Ft |
| 07/24/2024 07/24/24 | Sold | $1,035,000 | +8.9% | $445 / Sq Ft |
| 04/24/2024 04/24/24 | Pending | -- | -- | -- |
| 04/17/2024 04/17/24 | For Sale | $950,000 | -- | $408 / Sq Ft |
Tax History Compared to Growth
Tax History
| Year | Tax Paid | Tax Assessment Tax Assessment Total Assessment is a certain percentage of the fair market value that is determined by local assessors to be the total taxable value of land and additions on the property. | Land | Improvement |
|---|---|---|---|---|
| 2025 | $14,447 | $986,800 | $425,700 | $561,100 |
| 2024 | $13,931 | $953,500 | $413,400 | $540,100 |
| 2023 | $12,960 | $821,800 | $369,200 | $452,600 |
| 2022 | $12,882 | $713,700 | $338,600 | $375,100 |
| 2021 | $12,292 | $652,800 | $338,600 | $314,200 |
| 2020 | $12,044 | $652,800 | $338,600 | $314,200 |
| 2019 | $11,692 | $652,800 | $338,600 | $314,200 |
| 2018 | $11,599 | $646,900 | $360,400 | $286,500 |
| 2017 | $11,414 | $643,400 | $357,300 | $286,100 |
| 2016 | $11,059 | $621,300 | $343,700 | $277,600 |
| 2015 | $11,009 | $625,500 | $353,500 | $272,000 |
| 2014 | $10,987 | $609,400 | $343,100 | $266,300 |
Agents Affiliated with this Home
-
The Semple and Hettrich Team

Seller's Agent in 2025
The Semple and Hettrich Team
Coldwell Banker Realty - Sudbury
(978) 831-3766
297 Total Sales
-
Beth Hettrich

Seller Co-Listing Agent in 2025
Beth Hettrich
Coldwell Banker Realty - Sudbury
(978) 831-2083
165 Total Sales
-
M
Seller Co-Listing Agent in 2025
M J Graves
Coldwell Banker Realty - Sudbury
-
Kristen Rice

Buyer's Agent in 2025
Kristen Rice
William Raveis R.E. & Home Services
(617) 710-5927
62 Total Sales
-
David Divecchia

Seller's Agent in 2024
David Divecchia
Berkshire Hathaway HomeServices Commonwealth Real Estate
(617) 908-6870
42 Total Sales
-
Laura Rakauskas

Buyer's Agent in 2024
Laura Rakauskas
Berkshire Hathaway HomeServices Commonwealth Real Estate
(978) 621-9532
69 Total Sales
Map
Source: MLS Property Information Network (MLS PIN)
MLS Number: 73360146
APN: SUDB-000008F-000000-000601
- 24 Goodnow Rd
- 80 Hudson Rd
- 8 Maiden Way
- 141 Morse Rd
- 47 Churchill St
- 29 Codman Dr
- 427 Concord Rd
- 45 Widow Rites Ln
- 55 Widow Rites Ln
- 24 Fairhaven Cir
- 174 Willis Rd
- 54 Phillips Rd
- 18 Brook Ln
- 551 Concord Rd Unit 2
- 270 Old Lancaster Rd
- 2 Woodberry Rd
- 57 Pratts Mill Rd
- 401 Hudson Rd
- 23 Wildwood Ln
- 220 Old Lancaster Rd
