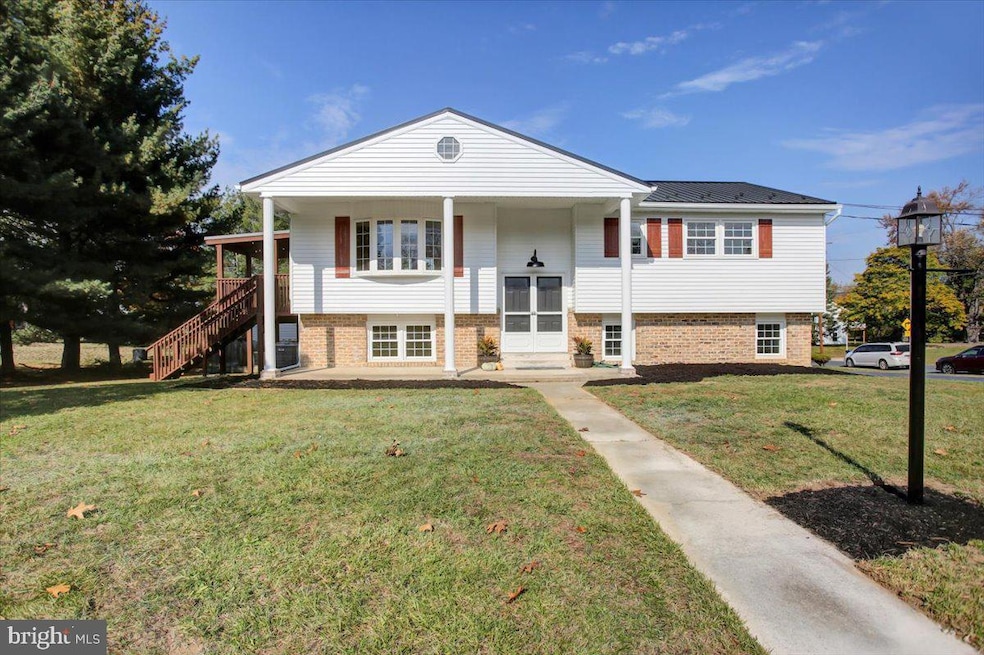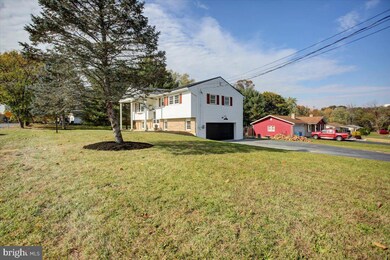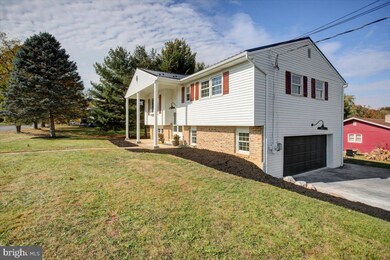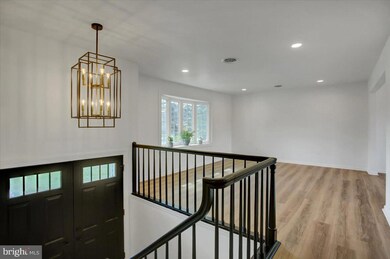
5 Cumberland Dr Carlisle, PA 17013
Highlights
- Deck
- No HOA
- Patio
- 1 Fireplace
- 2 Car Direct Access Garage
- More Than Two Accessible Exits
About This Home
As of January 2025Welcome to 5 Cumberland Drive where you'll find a remodeled home with 4 bedrooms, 2 full baths, a third of an acre, 2 car garage and additional indoor and outdoor living spaces for you to enjoy! As soon as you enter from the large porch and head to the upper level, you'll see an open floor plan with a brand new kitchen open to the dining and large living room. From the dining area, exit through the sliding glass door to a spacious deck! As you head back the hallway, you'll see a remodeled full bathroom with a tiled tub and shower combination along with 3 bedrooms. One bedroom has laundry hookups available if you'd prefer. Additional laundry hookups are in the drywalled and heated garage space downstairs. Speaking of downstairs, you'll find a gorgeous, second living/family room complete with brick fireplace and propane insert. The fourth bedroom and second full bath are also located downstairs making it a convenient primary or in-laws space with a private entrance. As visually appealing as this home may be, it gets even better knowing the metal roof and heat pump are also brand new! Make your move quickly and you could be eating Christmas dinner in this beautiful new space! Call today for your own private tour.
Last Agent to Sell the Property
Iron Valley Real Estate of Central PA License #5020315 Listed on: 10/30/2024

Last Buyer's Agent
Berkshire Hathaway HomeServices Homesale Realty License #RS369854

Home Details
Home Type
- Single Family
Est. Annual Taxes
- $3,573
Year Built
- Built in 1973
Parking
- 2 Car Direct Access Garage
- Side Facing Garage
- Driveway
Home Design
- Brick Exterior Construction
- Metal Roof
- Aluminum Siding
- Concrete Perimeter Foundation
Interior Spaces
- 2,204 Sq Ft Home
- Property has 2 Levels
- 1 Fireplace
- Laundry on upper level
Flooring
- Tile or Brick
- Luxury Vinyl Plank Tile
Bedrooms and Bathrooms
Outdoor Features
- Deck
- Patio
Schools
- Carlisle Area High School
Utilities
- Central Air
- Ductless Heating Or Cooling System
- Heat Pump System
- Radiant Heating System
- Electric Baseboard Heater
- 200+ Amp Service
- Electric Water Heater
Additional Features
- More Than Two Accessible Exits
- 0.33 Acre Lot
Community Details
- No Home Owners Association
- Creekview Heights Subdivision
Listing and Financial Details
- Tax Lot 4
- Assessor Parcel Number 29-16-1094-312
Ownership History
Purchase Details
Home Financials for this Owner
Home Financials are based on the most recent Mortgage that was taken out on this home.Purchase Details
Home Financials for this Owner
Home Financials are based on the most recent Mortgage that was taken out on this home.Purchase Details
Home Financials for this Owner
Home Financials are based on the most recent Mortgage that was taken out on this home.Similar Homes in Carlisle, PA
Home Values in the Area
Average Home Value in this Area
Purchase History
| Date | Type | Sale Price | Title Company |
|---|---|---|---|
| Deed | $339,900 | None Listed On Document | |
| Deed | $167,000 | None Listed On Document | |
| Special Warranty Deed | $170,000 | -- |
Mortgage History
| Date | Status | Loan Amount | Loan Type |
|---|---|---|---|
| Open | $322,905 | New Conventional | |
| Previous Owner | $27,000 | Credit Line Revolving | |
| Previous Owner | $12,000 | Credit Line Revolving | |
| Previous Owner | $136,000 | New Conventional |
Property History
| Date | Event | Price | Change | Sq Ft Price |
|---|---|---|---|---|
| 01/09/2025 01/09/25 | Sold | $339,900 | 0.0% | $154 / Sq Ft |
| 11/25/2024 11/25/24 | Pending | -- | -- | -- |
| 11/23/2024 11/23/24 | For Sale | $339,900 | 0.0% | $154 / Sq Ft |
| 11/08/2024 11/08/24 | Pending | -- | -- | -- |
| 10/30/2024 10/30/24 | For Sale | $339,900 | +103.5% | $154 / Sq Ft |
| 08/23/2024 08/23/24 | Sold | $167,000 | -4.6% | $81 / Sq Ft |
| 08/10/2024 08/10/24 | Pending | -- | -- | -- |
| 08/07/2024 08/07/24 | For Sale | $175,000 | -- | $85 / Sq Ft |
Tax History Compared to Growth
Tax History
| Year | Tax Paid | Tax Assessment Tax Assessment Total Assessment is a certain percentage of the fair market value that is determined by local assessors to be the total taxable value of land and additions on the property. | Land | Improvement |
|---|---|---|---|---|
| 2025 | $3,714 | $177,300 | $43,100 | $134,200 |
| 2024 | $3,573 | $177,300 | $43,100 | $134,200 |
| 2023 | $3,444 | $177,300 | $43,100 | $134,200 |
| 2022 | $3,389 | $177,300 | $43,100 | $134,200 |
| 2021 | $3,334 | $177,300 | $43,100 | $134,200 |
| 2020 | $3,255 | $177,300 | $43,100 | $134,200 |
| 2019 | $3,178 | $177,300 | $43,100 | $134,200 |
| 2018 | $3,095 | $177,300 | $43,100 | $134,200 |
| 2017 | $3,025 | $177,300 | $43,100 | $134,200 |
| 2016 | -- | $177,300 | $43,100 | $134,200 |
| 2015 | -- | $177,300 | $43,100 | $134,200 |
| 2014 | -- | $177,300 | $43,100 | $134,200 |
Agents Affiliated with this Home
-
Kira Cramer

Seller's Agent in 2025
Kira Cramer
Iron Valley Real Estate of Central PA
(717) 860-4015
66 Total Sales
-
Naryel Torres Marrero
N
Buyer's Agent in 2025
Naryel Torres Marrero
Berkshire Hathaway HomeServices Homesale Realty
22 Total Sales
-
Sharon Spencer

Seller's Agent in 2024
Sharon Spencer
Spencer and Spencer Realtors, LLC
(717) 385-0533
27 Total Sales
Map
Source: Bright MLS
MLS Number: PACB2036506
APN: 29-16-1094-312
- 2110 Douglas Dr
- 2069 Spring Rd
- 1895 Douglas Dr
- 4 Kenzie Way Unit 16
- 17 Jane Ln
- 14 Morgan Cir Unit 8-02
- 18 Morgan Cir Unit 6-01
- 16 Morgan Cir Unit 7-02
- 26 Morgan Cir Unit 2-01
- 4 Northview Dr
- 130 Cranes Gap Rd
- 2300 Spring Rd
- 118 Tower Cir
- 204 Marion Ave
- 65 Pine Creek Dr
- 70 Imperial Ct
- 21 Marilyn Dr
- 1142 Pheasant Dr N
- 1145 Pheasant Dr N
- 101 Walton Ave






