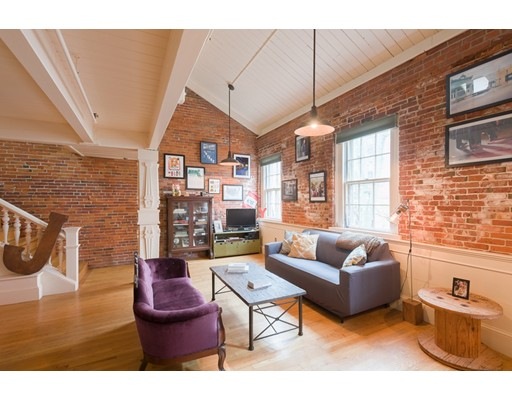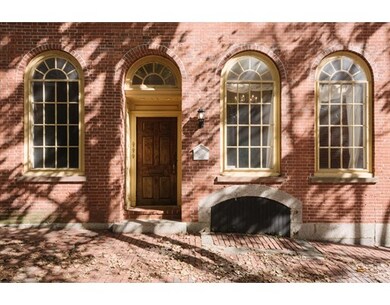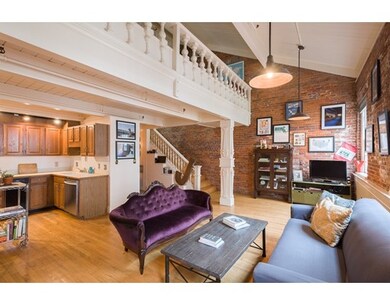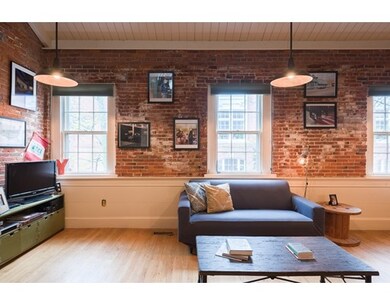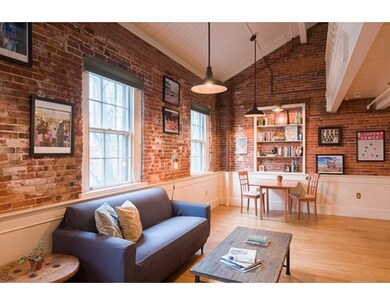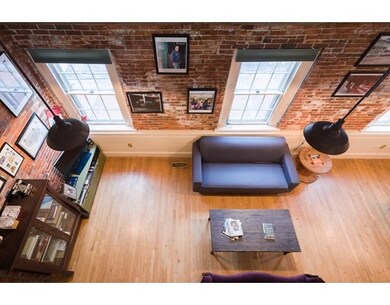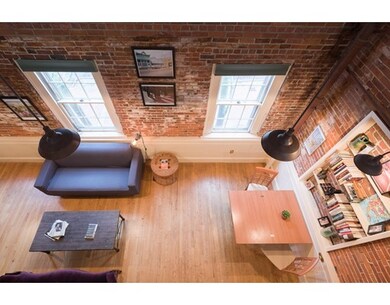
5 Derby Square Unit 3 Salem, MA 01970
Downtown Salem NeighborhoodAbout This Home
As of June 2017TRULY One of a kind Ultra Hip 1600 sq ft, 2 bedroom/2 full bath brick townhouse smack in the heart of Historic Salem w/a deeded parking space! This unique Loft Style unit is the total package with exposed brick in every room, hardwood floors, cathedral ceilings, fantastic wooden balusters - all on 2 spacious levels. Meticulously maintained and updated with an artistic eye, this residence blends urban style with the classic brick and beam loft look. With the newly remodeled master bathroom that includes a glass shower, vessel sink and tile floor, a skylight in the huge master bedroom, great city views, industrial chic lighting fixtures, incredible storage and an open concept living area, this space has it all. Bonus: central a/c, gas heat & hot water included in a low fee, a huge walk-in closet and a private (and spacious) deck. Literally steps to all that downtown Salem has to offer while being less than a 1/2 mile to the commuter rail. You Do NOT want to miss this RARE opportunity!
Property Details
Home Type
Condominium
Est. Annual Taxes
$6,863
Year Built
1817
Lot Details
0
Listing Details
- Unit Level: 2
- Unit Placement: Upper, Top/Penthouse
- Property Type: Condominium/Co-Op
- CC Type: Condo
- Style: Townhouse, Loft
- Other Agent: 2.50
- Lead Paint: Unknown
- Year Built Description: Actual
- Special Features: None
- Property Sub Type: Condos
- Year Built: 1817
Interior Features
- Has Basement: No
- Primary Bathroom: Yes
- Number of Rooms: 5
- Amenities: Public Transportation, Shopping, T-Station
- Electric: Circuit Breakers
- Flooring: Wood, Tile
- Bedroom 2: Second Floor
- Bathroom #1: Second Floor
- Bathroom #2: Third Floor
- Kitchen: Second Floor
- Laundry Room: Second Floor
- Living Room: Second Floor
- Master Bedroom: Third Floor
- Master Bedroom Description: Skylight, Ceiling - Cathedral, Closet - Walk-in, Flooring - Hardwood, Balcony - Interior
- Dining Room: Second Floor
- No Bedrooms: 2
- Full Bathrooms: 2
- Oth1 Room Name: Entry Hall
- Oth1 Dscrp: Closet - Walk-in
- Oth1 Level: Second Floor
- No Living Levels: 2
- Main Lo: C95098
- Main So: NB9147
Exterior Features
- Construction: Brick
- Exterior: Brick
- Exterior Unit Features: Deck
Garage/Parking
- Parking: Deeded
- Parking Spaces: 1
Utilities
- Hot Water: Natural Gas
- Sewer: City/Town Sewer
- Water: City/Town Water
Condo/Co-op/Association
- Condominium Name: 5-7 Derby Square Condominium
- Association Fee Includes: Heat, Hot Water, Water, Sewer, Master Insurance
- Management: Owner Association
- Pets Allowed: Yes
- No Units: 4
- Unit Building: 3
Fee Information
- Fee Interval: Monthly
Lot Info
- Zoning: B5
Ownership History
Purchase Details
Home Financials for this Owner
Home Financials are based on the most recent Mortgage that was taken out on this home.Purchase Details
Home Financials for this Owner
Home Financials are based on the most recent Mortgage that was taken out on this home.Purchase Details
Similar Homes in Salem, MA
Home Values in the Area
Average Home Value in this Area
Purchase History
| Date | Type | Sale Price | Title Company |
|---|---|---|---|
| Deed | $480,000 | -- | |
| Not Resolvable | $235,000 | -- | |
| Deed | $121,000 | -- |
Mortgage History
| Date | Status | Loan Amount | Loan Type |
|---|---|---|---|
| Open | $356,000 | Stand Alone Refi Refinance Of Original Loan | |
| Closed | $271,000 | Stand Alone Refi Refinance Of Original Loan | |
| Closed | $280,000 | New Conventional | |
| Previous Owner | $188,000 | New Conventional | |
| Previous Owner | $238,200 | No Value Available | |
| Previous Owner | $233,500 | No Value Available |
Property History
| Date | Event | Price | Change | Sq Ft Price |
|---|---|---|---|---|
| 06/28/2017 06/28/17 | Sold | $480,000 | +12.9% | $300 / Sq Ft |
| 05/02/2017 05/02/17 | Pending | -- | -- | -- |
| 04/24/2017 04/24/17 | For Sale | $425,000 | +80.9% | $266 / Sq Ft |
| 05/01/2012 05/01/12 | Sold | $235,000 | -7.8% | $147 / Sq Ft |
| 04/17/2012 04/17/12 | Pending | -- | -- | -- |
| 02/27/2012 02/27/12 | Price Changed | $255,000 | -1.9% | $159 / Sq Ft |
| 10/28/2011 10/28/11 | Price Changed | $259,900 | -3.7% | $162 / Sq Ft |
| 07/19/2011 07/19/11 | For Sale | $269,900 | -- | $169 / Sq Ft |
Tax History Compared to Growth
Tax History
| Year | Tax Paid | Tax Assessment Tax Assessment Total Assessment is a certain percentage of the fair market value that is determined by local assessors to be the total taxable value of land and additions on the property. | Land | Improvement |
|---|---|---|---|---|
| 2025 | $6,863 | $605,200 | $0 | $605,200 |
| 2024 | $6,736 | $579,700 | $0 | $579,700 |
| 2023 | $6,451 | $515,700 | $0 | $515,700 |
| 2022 | $6,971 | $526,100 | $0 | $526,100 |
| 2021 | $6,763 | $490,100 | $0 | $490,100 |
| 2020 | $6,578 | $455,200 | $0 | $455,200 |
| 2019 | $6,339 | $419,800 | $0 | $419,800 |
| 2018 | $5,455 | $354,700 | $0 | $354,700 |
| 2017 | $5,354 | $337,600 | $0 | $337,600 |
| 2016 | $4,949 | $315,800 | $0 | $315,800 |
| 2015 | $4,915 | $299,500 | $0 | $299,500 |
Agents Affiliated with this Home
-
Pam McKee

Seller's Agent in 2017
Pam McKee
Keller Williams Realty Evolution
(978) 500-4047
8 in this area
104 Total Sales
-
The Mavroules Team

Buyer's Agent in 2017
The Mavroules Team
Good Deeds Realty Partners
(781) 866-6195
148 Total Sales
-
Gary Blattberg

Seller's Agent in 2012
Gary Blattberg
RE/MAX
(978) 882-4469
2 in this area
129 Total Sales
-
Deirdre Blake

Buyer's Agent in 2012
Deirdre Blake
J. Barrett & Company
(781) 820-4681
18 Total Sales
Map
Source: MLS Property Information Network (MLS PIN)
MLS Number: 72152359
APN: SALE-000035-000000-000274-000803-000803
- 20 Central St Unit 405
- 20 Central St Unit 402
- 17 Central St Unit 10
- 11 Church St Unit 207
- 51 Lafayette St Unit 304
- 140 Washington St Unit 1C
- 107 Campbell St
- 24 Norman St Unit 101
- 281 Essex St Unit 206
- 15 Lynde St Unit 1
- 15 Lynde St Unit 18
- 0 Lot 61 Map 10 Unit 73335091
- 0 Lot 41 Map 10 Unit 73335079
- 2 Hawthorne Blvd Unit 4
- 8 Ward St
- 11 Summer St
- 304 Essex St Unit 1
- 23 Union St Unit 2
- 33 Harbor St
- 8-8.5 Herbert St
