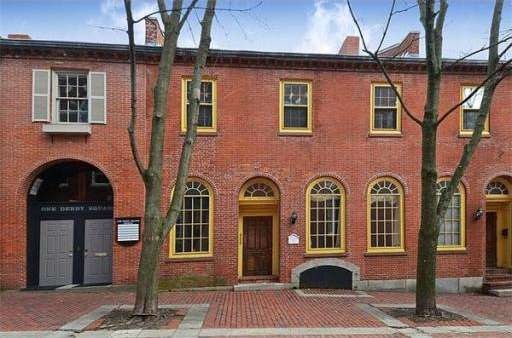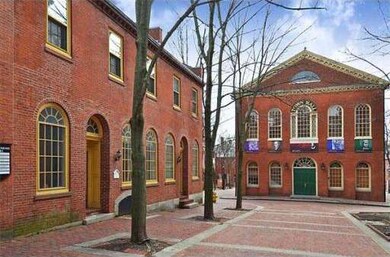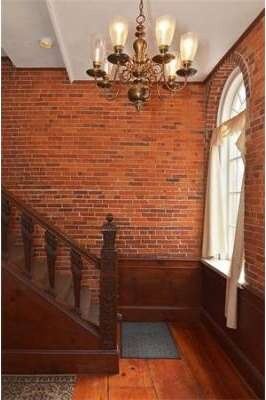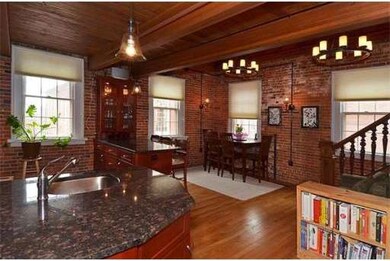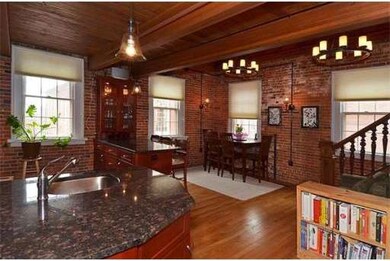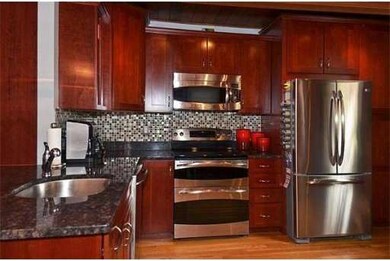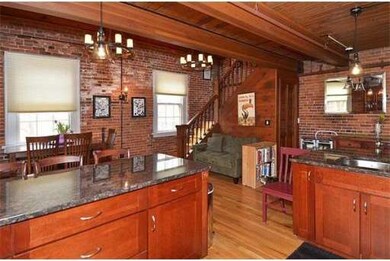
5 Derby Square Unit 4 Salem, MA 01970
Downtown Salem NeighborhoodAbout This Home
As of October 2015Unique loft style condo located in the heart of downtown Salem. Brick "Federalist" conversion with 2 bedrooms and 2 baths with lots of recent upgrades. New kitchen with stainless steel, granite and custom cherry cabinets. Hardwood floors, historical woodwork and exposed beams. New heat and central air.
Property Details
Home Type
Condominium
Est. Annual Taxes
$5,389
Year Built
1900
Lot Details
0
Listing Details
- Unit Level: 2
- Unit Placement: Upper, End, Corner
- Special Features: None
- Property Sub Type: Condos
- Year Built: 1900
Interior Features
- Has Basement: No
- Fireplaces: 1
- Primary Bathroom: Yes
- Number of Rooms: 4
- Amenities: Public Transportation, Shopping, T-Station, University
- Electric: Circuit Breakers
- Flooring: Wood, Tile
- Interior Amenities: Cable Available
- Bedroom 2: Second Floor
- Kitchen: Second Floor
- Living Room: Second Floor
- Master Bedroom: Third Floor
- Master Bedroom Description: Bathroom - Full, Ceiling - Cathedral, Closet - Walk-in
Exterior Features
- Construction: Brick
- Exterior: Brick
- Exterior Unit Features: Balcony
Garage/Parking
- Parking: Off-Street
- Parking Spaces: 1
Utilities
- Cooling Zones: 1
- Heat Zones: 1
- Hot Water: Natural Gas
- Utility Connections: for Electric Range, for Gas Dryer, Washer Hookup
Condo/Co-op/Association
- Condominium Name: 5-7 Derby Square Condo
- Association Fee Includes: Heat, Hot Water, Gas, Water, Sewer, Master Insurance, Exterior Maintenance, Landscaping
- Association Pool: No
- Management: Professional - Off Site
- Pets Allowed: Yes
- No Units: 4
- Unit Building: 4
Ownership History
Purchase Details
Home Financials for this Owner
Home Financials are based on the most recent Mortgage that was taken out on this home.Purchase Details
Home Financials for this Owner
Home Financials are based on the most recent Mortgage that was taken out on this home.Purchase Details
Home Financials for this Owner
Home Financials are based on the most recent Mortgage that was taken out on this home.Purchase Details
Home Financials for this Owner
Home Financials are based on the most recent Mortgage that was taken out on this home.Purchase Details
Similar Homes in Salem, MA
Home Values in the Area
Average Home Value in this Area
Purchase History
| Date | Type | Sale Price | Title Company |
|---|---|---|---|
| Not Resolvable | $341,000 | -- | |
| Not Resolvable | $295,000 | -- | |
| Deed | $299,900 | -- | |
| Deed | $119,500 | -- | |
| Deed | $112,000 | -- |
Mortgage History
| Date | Status | Loan Amount | Loan Type |
|---|---|---|---|
| Open | $340,000 | New Conventional | |
| Previous Owner | $185,000 | New Conventional | |
| Previous Owner | $284,850 | Purchase Money Mortgage | |
| Previous Owner | $179,500 | No Value Available | |
| Previous Owner | $113,500 | Purchase Money Mortgage |
Property History
| Date | Event | Price | Change | Sq Ft Price |
|---|---|---|---|---|
| 10/09/2015 10/09/15 | Sold | $341,000 | 0.0% | $264 / Sq Ft |
| 09/07/2015 09/07/15 | Pending | -- | -- | -- |
| 08/17/2015 08/17/15 | Off Market | $341,000 | -- | -- |
| 08/11/2015 08/11/15 | For Sale | $334,900 | +13.5% | $259 / Sq Ft |
| 05/23/2013 05/23/13 | Sold | $295,000 | -1.6% | $228 / Sq Ft |
| 04/30/2013 04/30/13 | Pending | -- | -- | -- |
| 04/27/2013 04/27/13 | For Sale | $299,900 | -- | $232 / Sq Ft |
Tax History Compared to Growth
Tax History
| Year | Tax Paid | Tax Assessment Tax Assessment Total Assessment is a certain percentage of the fair market value that is determined by local assessors to be the total taxable value of land and additions on the property. | Land | Improvement |
|---|---|---|---|---|
| 2025 | $5,389 | $475,200 | $0 | $475,200 |
| 2024 | $5,406 | $465,200 | $0 | $465,200 |
| 2023 | $5,105 | $408,100 | $0 | $408,100 |
| 2022 | $5,525 | $417,000 | $0 | $417,000 |
| 2021 | $5,361 | $388,500 | $0 | $388,500 |
| 2020 | $5,221 | $361,300 | $0 | $361,300 |
| 2019 | $5,163 | $341,900 | $0 | $341,900 |
| 2018 | $4,928 | $320,400 | $0 | $320,400 |
| 2017 | $4,844 | $305,400 | $0 | $305,400 |
| 2016 | $4,254 | $271,500 | $0 | $271,500 |
| 2015 | $4,226 | $257,500 | $0 | $257,500 |
Agents Affiliated with this Home
-
R
Seller's Agent in 2015
Ryan O'connor-Crowe
-
M
Buyer's Agent in 2015
Marie Farrar
Berkshire Hathaway HomeServices Commonwealth Real Estate
-
Kate Fabrizio

Seller's Agent in 2013
Kate Fabrizio
J. Barrett & Company
(978) 314-0196
28 Total Sales
Map
Source: MLS Property Information Network (MLS PIN)
MLS Number: 71516078
APN: SALE-000035-000000-000274-000804-000804
- 20 Central St Unit 405
- 20 Central St Unit 402
- 11 Church St Unit 207
- 17 Central St Unit 10
- 140 Washington St Unit 1C
- 51 Lafayette St Unit 304
- 107 Campbell St
- 24 Norman St Unit 101
- 15 Lynde St Unit 1
- 15 Lynde St Unit 18
- 281 Essex St Unit 206
- 0 Lot 61 Map 10 Unit 73335091
- 0 Lot 41 Map 10 Unit 73335079
- 11 Summer St
- 2 Hawthorne Blvd Unit 4
- 304 Essex St Unit 1
- 8 Ward St
- 23 Union St Unit 2
- 8 Williams St Unit E1
- 33 Harbor St
